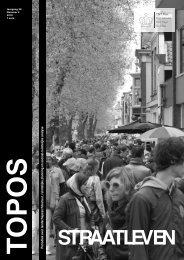Changing public space
Changing public space
Changing public space
You also want an ePaper? Increase the reach of your titles
YUMPU automatically turns print PDFs into web optimized ePapers that Google loves.
government realised it needed to promote service and commerce as main economic sectors. It set<br />
up three priorities to turn the tide (Dona, 2004: 95):<br />
1. Modernisation of the business policy by creating business parks<br />
2. Large-scale urban redevelopment projects: Paleiskwartier and Tolburgkwartier<br />
3. Revitalisation of the city centre<br />
The development of business park Pettelaarpark in 1989 aimed to achieve the first ambition. It<br />
was not only one of the first business parks of the city, but also one in which the <strong>public</strong> and<br />
private sector closely co-operated. The second priority concerned the redevelopment of an old<br />
industrial area west of the train station. Since 1992, the local government and private sector<br />
have been redeveloping the site into a new city centre called Paleiskwartier with 1,400 houses,<br />
180,000m 2 office <strong>space</strong> and 30,000m 2 for shops, cafés, restaurants, and cultural functions. The<br />
project will be completed in 2012 (Bruil et al., 2004). Another large-scale urban redevelopment<br />
project is the above-mentioned Tolbrugkwartier. The GZG hospital and police station built after<br />
the demolition turned out to attract too much traffic to the centre and did not fit within the<br />
historical structure of the city. They needed to be relocated in order to extend the city centre<br />
northwards. The police station was moved in the 1990s, enabling the construction of shopping<br />
centre Arena (at its former site) and the redevelopment of the Loeffplein in 1998, as will be<br />
discussed in Section 6.5.3. The GZG will move in the coming years. After the hospital is<br />
relocated, the start of the redevelopment is scheduled for 2010. The new complex will include a<br />
library, retail, and housing connected by redeveloped <strong>public</strong> <strong>space</strong>.<br />
The third priority was to revitalise the city centre by restoring monuments, promoting cafés<br />
and restaurants, expanding retail <strong>space</strong>, stimulating the housing function of the city centre, and<br />
investing in cultural facilities such as museums and theatres (Dona, 2004). In addition, the local<br />
government wanted to redevelop the <strong>public</strong> <strong>space</strong>s in the city centre. The first proposals were<br />
introduced in a memorandum, which circulated among many interested parties and residents<br />
9<br />
2<br />
Station<br />
Koningsweg<br />
Nassaulaan Emmaplein<br />
De Dommel<br />
7<br />
5<br />
6<br />
A<br />
B<br />
3<br />
Zuid-<br />
Willemsvaart<br />
4<br />
8<br />
100 m<br />
1<br />
7021<br />
Research objects<br />
A. Markt/Pensmarkt<br />
B. Loeffplein<br />
Other important<br />
<strong>public</strong> <strong>space</strong>s<br />
1. Parade<br />
2. Stationsplein<br />
3. Kerkplein<br />
4. Hinthamerstraat<br />
5. Hooge Steenweg<br />
6. Vughterstraat<br />
7. Uilenburg<br />
8. Hospital site (GZG)<br />
9. Paleiskwartier<br />
Figure 6.16 Map of the city centre of ’s-Hertogenbosch<br />
135




