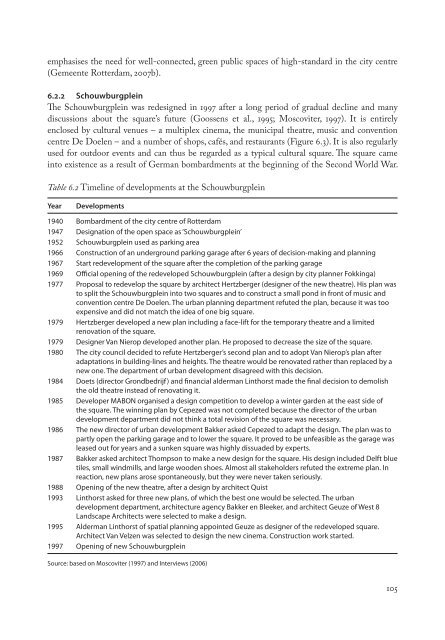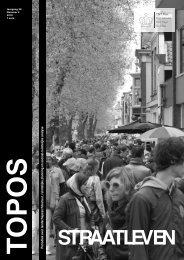Changing public space
Changing public space
Changing public space
You also want an ePaper? Increase the reach of your titles
YUMPU automatically turns print PDFs into web optimized ePapers that Google loves.
emphasises the need for well-connected, green <strong>public</strong> <strong>space</strong>s of high-standard in the city centre<br />
(Gemeente Rotterdam, 2007b).<br />
6.2.2 Schouwburgplein<br />
The Schouwburgplein was redesigned in 1997 after a long period of gradual decline and many<br />
discussions about the square’s future (Goossens et al., 1995; Moscoviter, 1997). It is entirely<br />
enclosed by cultural venues – a multiplex cinema, the municipal theatre, music and convention<br />
centre De Doelen – and a number of shops, cafés, and restaurants (Figure 6.3). It is also regularly<br />
used for outdoor events and can thus be regarded as a typical cultural square. The square came<br />
into existence as a result of German bombardments at the beginning of the Second World War.<br />
Table 6.2 Timeline of developments at the Schouwburgplein<br />
Year<br />
Developments<br />
1940 Bombardment of the city centre of Rotterdam<br />
1947 Designation of the open <strong>space</strong> as ‘Schouwburgplein’<br />
1952 Schouwburgplein used as parking area<br />
1966 Construction of an underground parking garage after 6 years of decision-making and planning<br />
1967 Start redevelopment of the square after the completion of the parking garage<br />
1969 Official opening of the redeveloped Schouwburgplein (after a design by city planner Fokkinga)<br />
1977 Proposal to redevelop the square by architect Hertzberger (designer of the new theatre). His plan was<br />
to split the Schouwburgplein into two squares and to construct a small pond in front of music and<br />
convention centre De Doelen. The urban planning department refuted the plan, because it was too<br />
expensive and did not match the idea of one big square.<br />
1979 Hertzberger developed a new plan including a face-lift for the temporary theatre and a limited<br />
renovation of the square.<br />
1979 Designer Van Nierop developed another plan. He proposed to decrease the size of the square.<br />
1980 The city council decided to refute Hertzberger’s second plan and to adopt Van Nierop’s plan after<br />
adaptations in building-lines and heights. The theatre would be renovated rather than replaced by a<br />
new one. The department of urban development disagreed with this decision.<br />
1984 Doets (director Grondbedrijf) and financial alderman Linthorst made the final decision to demolish<br />
the old theatre instead of renovating it.<br />
1985 Developer MABON organised a design competition to develop a winter garden at the east side of<br />
the square. The winning plan by Cepezed was not completed because the director of the urban<br />
development department did not think a total revision of the square was necessary.<br />
1986 The new director of urban development Bakker asked Cepezed to adapt the design. The plan was to<br />
partly open the parking garage and to lower the square. It proved to be unfeasible as the garage was<br />
leased out for years and a sunken square was highly dissuaded by experts.<br />
1987 Bakker asked architect Thompson to make a new design for the square. His design included Delft blue<br />
tiles, small windmills, and large wooden shoes. Almost all stakeholders refuted the extreme plan. In<br />
reaction, new plans arose spontaneously, but they were never taken seriously.<br />
1988 Opening of the new theatre, after a design by architect Quist<br />
1993 Linthorst asked for three new plans, of which the best one would be selected. The urban<br />
development department, architecture agency Bakker en Bleeker, and architect Geuze of West 8<br />
Landscape Architects were selected to make a design.<br />
1995 Alderman Linthorst of spatial planning appointed Geuze as designer of the redeveloped square.<br />
Architect Van Velzen was selected to design the new cinema. Construction work started.<br />
1997 Opening of new Schouwburgplein<br />
Source: based on Moscoviter (1997) and Interviews (2006)<br />
105




