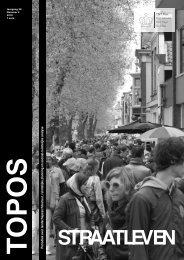Changing public space
Changing public space
Changing public space
Create successful ePaper yourself
Turn your PDF publications into a flip-book with our unique Google optimized e-Paper software.
etail stores. The Van Heekplein thus needed to be redeveloped in order to remove the barriers,<br />
to solve the parking problems, and to become a real retail square “… to achieve a city centre that<br />
is more suitable for contemporary consumerism …” (Spierings, 2006: 149).<br />
The interviews revealed that the initiative to redevelop the Van Heekplein clearly came from the<br />
side of the local government. However, it was obvious from the beginning that the municipality<br />
was not able to do the job alone, since the redevelopment also required large-scale investments<br />
in the surrounding property. The local government therefore contacted developer Multi in 1995.<br />
Multi closely co-operates with T+T Design, which also sketched the Beurstraverse in Rotterdam.<br />
On request of the local government, T+T Design made a new plan for the Van Heekplein. This<br />
design was used as input for the formulation of the 1996 city centre handbook.<br />
The plans to redevelop the Van Heekplein accelerated when Holland Casino decided to<br />
open a new establishment in Enschede in 1997. The local government was very eager to attract<br />
the casino, since it was expected to give the city centre an economic impulse and distinguish<br />
Enschede from neighbouring cities Almelo and Hengelo. Holland Casino demanded a central<br />
location, preferably on the renewed Van Heekplein. However, the municipality feared that the<br />
closed façade of the casino (which usually have only limited entrances and windows) would<br />
not contribute to the liveliness of the Van Heekplein. It therefore commissioned architect<br />
Adriaan Geuze from West 8 Landscape Architects to make a design that would fit Holland<br />
Casino within the redevelopment plans. West 8 was selected because of its prior experience with<br />
redeveloping a large urban square, the Schouwburgplein (Section 6.2.2). It came with a new plan<br />
in 1999 that also consisted of elements of T+T’s earlier plan (Gemeente Enschede, 1999). Figure<br />
6.15 shows the plan and the designated location of Holland Casino; located closely to but not<br />
directly on the Van Heekplein.<br />
West 8 also posed the idea to redirect the Boulevard 1945 along the rear of the V&D in<br />
order to make the square traffic free and to enable the northwards enlargement of the V&D.<br />
According to one of the informants, the local government decided to start with this rerouting<br />
to show its serious intentions and thus induce the private sector to also start investing in their<br />
property. Multi was asked to join the project to develop a new building on the west side of the<br />
square (next to the casino), which needed to give the large square sense of compactness. A further<br />
reduction of the square’s size was impossible, because the weekly market – the largest market in<br />
the eastern part of the Netherlands – had to be accommodated. Multi was able to attract the<br />
Bijenkorf, one of the first established department stores in the country (see text box in Chapter<br />
8), as main tenant. Again, the local government was pleased, as the relatively exclusive Bijenkorf<br />
would guarantee a redeveloped Van Heekplein of high standing. Multi also wanted to develop<br />
the other buildings surrounding the square, but the owners of the V&D, the Klanderij, and the<br />
Twentec tower were not interested in selling their property (Spierings, 2006). They renovated<br />
(V&D) or completely demolished and reconstructed (Klanderij and Twentec) the buildings<br />
themselves. Consequently, a large number of actors became involved in the redevelopment of the<br />
Van Heekplein area (see also Table 8.1). This required an important role of the local government<br />
as director of the whole process. Because it did not posses the necessary capacity for such a largescale<br />
project, the local government hired consultancy agencies Twijnstra Gudde and DHV to<br />
assist in the project coordination, and appointed West 8 as supervisor of the redevelopment of<br />
both buildings and <strong>public</strong> <strong>space</strong>.<br />
131




