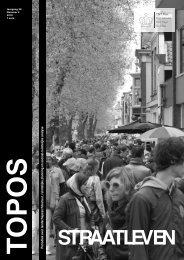Changing public space
Changing public space
Changing public space
Create successful ePaper yourself
Turn your PDF publications into a flip-book with our unique Google optimized e-Paper software.
this therefore also includes the Pensmarkt. It was always used as venue of annual fairs and to<br />
sell fruit, vegetables, butter, poultry, and textile (Gemeente ’s-Hertogenbosch, 2006). Today, it<br />
is surrounded by shops and still hosts a small daily and large weekly market, which makes it a<br />
typical retail square. The first 500 years of its existence, the Markt altered only little in design<br />
and function. However, changes occurred swiftly in the last century with redevelopment<br />
projects in 1897, 1953, 1966, and 1979 (see Table 6.11). During the 1953 redevelopment, the squares<br />
became separated from each other. To improve the city centre’s accessibility the Pensmarkt was<br />
transformed into a road and the Markt became a parking lot. This situation changed again in<br />
1966 when the Pensmarkt was turned into a pedestrian area and reconnected to the Markt. Cars<br />
were removed from the Markt during the last redevelopment in 1979.<br />
Over the years, the Markt became neglected. Because of its intensive use as market place,<br />
the square needed repair frequently, which resulted in a patchwork pavement. The situation on<br />
the Pensmarkt was even worse, since the <strong>public</strong> <strong>space</strong> had not been repaved since 1966. The unity<br />
between the two squares was also lacking. The 1993 policy plan therefore proposed to redevelop<br />
the Markt in 1998 after all <strong>public</strong> <strong>space</strong> in its vicinity would have been upgraded (Gemeente<br />
’s-Hertogenbosch, 1993). In reality, the process took much longer. One of the reasons is the anti-<br />
Galí sentiment that arose at the end of the 1990s. Although the Spanish landscape architect was<br />
praised for her designs for the Kerkstraat and Loeffplein (see next section), she was also blamed<br />
for the badly designed Hinthamerstraat. Neither the residents nor the city council wanted her to<br />
redesign the Markt.<br />
In the new millennium, the ideas to redevelop the Markt resurrected. The local government<br />
had decided to make its own design and also wanted to involve the local residents and<br />
entrepreneurs in the decision-making process. With newsletters and announcements in<br />
the local paper, citizens were called to a meeting called ‘Conversations around the Markt’<br />
(Gesprekken rond de Markt). The meeting was organised in December 2002. It resulted in the<br />
formulation of a number of design requirements, including good lighting and accessibility,<br />
the incorporation of electricity and hook-ups in the paving, and the removal of all obstacles<br />
(Gemeente ’s-Hertogenbosch, 2006). These requirements were subsequently discussed by the<br />
city council, which started to doubt the necessity of redeveloping the Markt. The city needed to<br />
make budget cuts due to the economic recession. Opponents stated that the current condition of<br />
the Markt was not very bad and suggested a large maintenance operation instead of a complete<br />
redevelopment. The proposal was turned down, because the mayor was afraid this would only<br />
worsen the patchwork-like pavement. Moreover, the estimated maintenance costs (of 3.3 million<br />
euro) would only save 800,000 euro compared to the 4.1 million euro of complete redevelopment<br />
(Gemeente ’s-Hertogenbosch, 2006). Finally, the city council accepted the design requirements<br />
derived from conversations with local inhabitants and entrepreneurs in September 2005.<br />
After this decision, municipal designers could start to make a new plan for the Markt. They<br />
proposed a dark grey granite pavement in a circle around both the Markt and Pensmarkt to unite<br />
the two squares. The sidewalk surrounding the circle was designed with similar materials used<br />
in the three main streets to enhance the connection between the Markt and its surroundings<br />
(Gemeente ’s-Hertogenbosch, 2006). The plan was presented to the <strong>public</strong> during an information<br />
meeting in February 2006. There was little disagreement concerning the design, except for<br />
the planned route of the bus. The city council had decided that the bus needed to be rerouted<br />
through the Pensmarkt to shorten its current route over the Markt. The merchants opposed the<br />
plan, because it would limit the number of market stalls and would turn the Pensmarkt into a<br />
139




