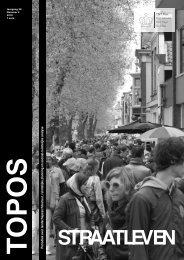Changing public space
Changing public space
Changing public space
You also want an ePaper? Increase the reach of your titles
YUMPU automatically turns print PDFs into web optimized ePapers that Google loves.
was necessary in competition with other cities and new shopping centres at the city’s edge.<br />
By linking the shopping areas on the east and west side of the Coolsingel, a large, connected<br />
shopping area would come into existence, with a size unique for the region (dS+V et al., 1993).<br />
The municipality and Multi soon came to an agreement to co-operate in order to redevelop<br />
the Beursplein area. To avoid repetition of the Lijnbaan problems, the local government<br />
insisted on setting up a so-called <strong>public</strong>-private consortium that would own and operate the<br />
area after redevelopment. The consortium would include the main investors along with the local<br />
government itself. This way, the local government would remain responsible for the quality of<br />
the area in the long run. In addition, it reduced the risk that a private party would barter away<br />
this important part of the city centre: “Thus, the argument ran, the city would have to play an<br />
important and permanent role in this project; only then could the area’s envisioned contribution<br />
to the revitalization of the downtown commercial center be safeguarded …” (Bergenhenegouwen<br />
& Van Weesep, 2003: 81). An additional reason was that the entrance to the metro station was<br />
in the Beurstraverse. The local government wanted to make sure that the metro (a <strong>public</strong> good)<br />
would remain accessible for everybody.<br />
The consortium agreement was set up mid-1993 and included the local government and<br />
investor Nationale Nederlanden (now ING Bank). The participation of the local government is<br />
unique: no other Dutch municipality actually owns commercial retail property. Besides its usual<br />
responsibility to provide <strong>public</strong> goods, the government also acts as a private party, since it owns<br />
part of the shares. This dual role is also manifest in the municipality’s financial contribution to<br />
the daily supervision. The government pays for part of the daily operations, because the access<br />
to the metro station is located in the Beurstraverse. However, the local government also foots<br />
the bill for another share of the daily operations, simply because it is part owner of the retail<br />
complex. Besides financing, the following agreements were made (Gemeente Rotterdam, 1993):<br />
Profits and losses: these are shared in accordance with the financial contribution. The local<br />
government participates for 1/8 and the private parties for 7/8.<br />
Ownership: the Beurstraverse is owned by the consortium, but has to remain <strong>public</strong>ly<br />
accessible in accordance with the local ordinance. The metro station as well as Beursplein,<br />
Coolsingel and Van Oldenbarneveltsplaats remained municipal property. The local<br />
government has full authority in this area, but is not allowed to change its design without<br />
consent of the consortium.<br />
Rights: until completion it was prohibited for the consortium members to sell their shares to<br />
other private parties. After completion, this was only allowed with consent of all members.<br />
C&A’s pension fund Focas bought part of Nationale Nederlanden’s share immediately after<br />
completion and thus became the third consortium member.<br />
Management: the daily supervision is the responsibility of Nationale Nederlanden (now ING<br />
Bank), but is contracted out to management company Dynamis (now Actys).<br />
After the consortium was set up, the redevelopment of the Beursplein could start. T+T Design,<br />
an office closely connected to Multi, became responsible for the architectural concept and<br />
proposed the idea of a sunken underpass. Pi de Bruijn of the Architecten Cie was appointed to<br />
design the width and the shape of the street, the location, and shape of the steps and entrances.<br />
American architect Jon Jerde was selected to design the interior of the Beurstraverse. He gave it<br />
a Mediterranean flavour by using a fountain, marble, and warm-coloured materials (Figure 6.4).<br />
110




