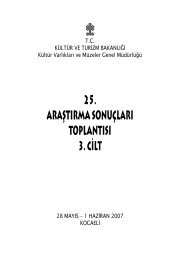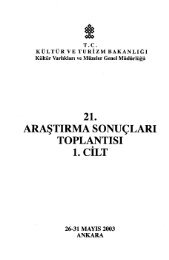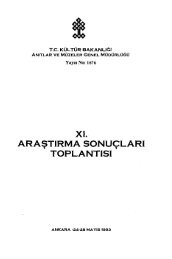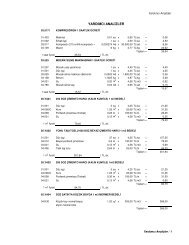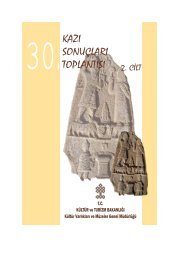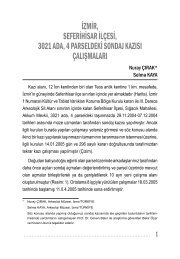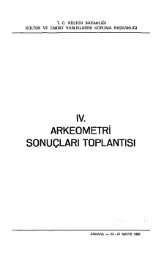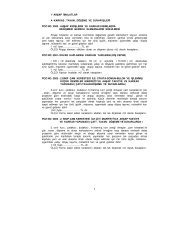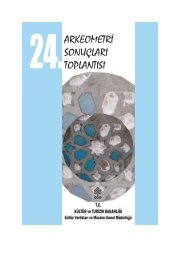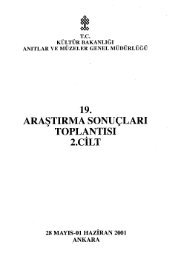- Page 1 and 2:
&~~~T.C.KÜLTÜR BAKANLIGIAnıtlar
- Page 3 and 4:
İçİNDEKİLERBradley J. PARKER, A
- Page 5 and 6:
R. R. R. SMITH, Christopher RATTEAp
- Page 7 and 8:
THE UPPER TIGRIS ARCHAEOLOGICAlRESE
- Page 9 and 10:
the impressions of a straw or reed
- Page 11 and 12:
determine sex or age, but analysis
- Page 13 and 14:
en four and six hectares in total s
- Page 15 and 16:
ALGAZE, G. (1993). The Uruk World S
- Page 17 and 18:
-5km ıu CITY L1MITS ~ RIVERS laSEA
- Page 19 and 20:
t!= ı ,, , , ,]1 METER~N Kenan Tep
- Page 21 and 22:
Carbon 14 data from trench C2.Sampl
- Page 23 and 24:
Loaııı4001_Kenan Tepe 2001 Area
- Page 25 and 26:
J ~ 1 (B i \wvx-\ --~Y/ ~\. \ i/BB
- Page 27 and 28:
ANTANDROS 2001 KAZıLARıGürcan PO
- Page 29 and 30:
azami ölçüde güneş ışığın
- Page 31 and 32:
ağlandığı anlaşılmıştır. Z
- Page 33 and 34:
Harita: Antandros 2001 kazılarır-
- Page 35 and 36:
Resim: 1Resim: 2Resim: 329
- Page 37 and 38:
2001 YILI DEMRE-MYRA Aziz NiKOLAOS
- Page 39 and 40:
sini yükseltmek amacı ile dökül
- Page 41 and 42:
B. Küçük Buluntular1. Mermer-Ta
- Page 43 and 44:
leme teknikli, dikey ve spiral yivi
- Page 45 and 46:
Mekanın doğu bölümünün kuzey
- Page 47 and 48:
,...E"NÖ41
- Page 49 and 50:
7..7MJ7 M7 ..7MÇizim:3A3-rM-i;\10A
- Page 51 and 52:
Resim: 5Resim: 6Resim: 7Resim: 845
- Page 53 and 54:
2001 YILI ŞARHÖYÜKlDORYLAION KAZ
- Page 55 and 56:
mel içinden gri hamurlu, hamurunun
- Page 57 and 58:
lanılmak üzere sökülerek tahrip
- Page 59 and 60:
Çizim 1: Şarhöyük topografik pl
- Page 61 and 62:
Resim 2: S 26 kemik delici Resim 3:
- Page 63 and 64:
Resim 9: Karatuzla 3 mezarı, temiz
- Page 65 and 66:
DIE ARBEITEN DES JAHRES 2001 IN DID
- Page 67 and 68:
te. Den hinteren AbschluB bildete e
- Page 69 and 70:
tanzende, unbekleidete Frauen, rnan
- Page 71 and 72:
Abb. 3: Verbindung von Therme und P
- Page 73 and 74:
Abb.9: Taxiarchis - Grabungsübersi
- Page 75 and 76:
ESKişEHiR-KARACAHisAR KALESi2001 Y
- Page 77 and 78:
Bubağlarnda 1999 yılında Prof. D
- Page 79 and 80:
Kalenin Güneydoğusundaki AskettRa
- Page 81 and 82:
silmiş dikdörtgen biçimli mermer
- Page 83 and 84:
Çizim 3: Karacahisar Kalesi doğu
- Page 85 and 86:
Resim 6: Karaeahisar Kalesi'nde,kal
- Page 87 and 88:
KLAROS 2001Nuran ŞAHiN*AkmERSOYCum
- Page 89 and 90:
Yeni Açma Çalişmalan3 A 1 Açmas
- Page 91 and 92:
kılan 0-3 yaş grubu çocuklar bu
- Page 93 and 94:
linde bulunmuş olan üç yazıt ve
- Page 95 and 96:
Resim 1: Pişmiş toprak ı oturank
- Page 97 and 98:
MAGNESIA AD MAEANDRUM 2001 YILI KAZ
- Page 99 and 100:
kanların temenos ve bazilika-kuzey
- Page 101 and 102:
Bu ilginç buluntuların diğer bir
- Page 103 and 104:
dir. Şimdilik sadece doğu stoanı
- Page 105 and 106:
inde kazı ve temizlik çalışmala
- Page 107 and 108:
Resim 1: Artemis Tapınağı batı
- Page 109 and 110:
Resim 5: Agora doğu stoa restorasy
- Page 111 and 112:
BOGAZKÖY-HATTUŞA 2001 YILI ÇALI
- Page 113 and 114:
ceki yapı katına ait olduğunu g
- Page 115 and 116:
Resim 3: Güney, Havuzlar. Havuz5 i
- Page 117 and 118:
Resim 8: Sarıkale önündekidüzl
- Page 119 and 120:
2001 YILI TROiA / WilUSA KAZı SONU
- Page 121 and 122:
Aşağı Şehirdeki KazdarTroia'da
- Page 123 and 124:
2000 yılı ölçümleriyle batı b
- Page 125 and 126:
Resim 2: Troia ii dönemi surduvarl
- Page 127 and 128:
HofhausTroia ViiTemenosmauerTroia V
- Page 129 and 130:
Resim 8: ı:roia Vi dönemi güneyb
- Page 131 and 132:
KUŞADASı KADı KALESi KAZISI2001
- Page 133 and 134:
seviyedeki dağınık harcın yoğu
- Page 135 and 136:
eğine ait siyah flmisli ionia .!
- Page 137 and 138:
•CAM BULUNTULARZeynep ORAL *Kadı
- Page 139 and 140:
"' -~- 200J.86.lıo _ı ı 3QIt- 20
- Page 141 and 142:
Resim 3: Kuşadası, Kadı Kalesi'n
- Page 143 and 144:
Resim 7: Kuşaçlası, KadıKalesı
- Page 145 and 146:
GOROION 2001G.Kenneth SAMS*Mary M.
- Page 147 and 148:
lected wilI be used to study change
- Page 149 and 150:
YASSIHÖYÜK/GORDION CITADEL MOUNDE
- Page 151 and 152:
Fig.5: Roman Construction Phase 3,
- Page 153 and 154:
Terraee Building(from NW), generalv
- Page 155 and 156:
SARDIS: ARCHAEOLOGICALRESEARCH AND
- Page 157 and 158:
On the east side of the (sector CW6
- Page 159 and 160:
Site Plan, 200i® 100 20' lOOm~ ..
- Page 161 and 162:
..". ...-r: ~ -1-'- J ·--1- '-;:/\
- Page 163 and 164:
ii\Fig. 7: Earlier Archaic defenses
- Page 165 and 166:
2001 YILI KARAiN KAZıLARıIşın Y
- Page 167 and 168:
inde bulunan kalker blok nedeniyle,
- Page 169 and 170:
II. 1. Kazı/an Kare/er (Çizim: 5)
- Page 171 and 172:
Üst Paleq,litik yerleşime denk d
- Page 173 and 174:
KARAIN·!!GÖıÜ24101 YILI KAZı A
- Page 175 and 176:
KARAiN-B2001KUZEYPROFiıiK1~ ...MAG
- Page 177 and 178:
FOUILLES ARCHEOLOGIQUES DE PESSINON
- Page 179 and 180:
d'epoque romaine semble se substitu
- Page 181 and 182:
En ce qui conceme la reconstitution
- Page 183 and 184:
passe lointain. Du contenu de la to
- Page 185 and 186:
--- ----- ---r---/Fig. 1: Seeteurs
- Page 187 and 188:
Fig.5: Detail du seeteur H1IH2 et 8
- Page 189 and 190:
Fig. 11: Tombe 1, seeteur Att *217-
- Page 191 and 192:
AKSARAY-MELiK MAHMUD HANGAHI (DARPH
- Page 193 and 194:
Bu kazı döneminde bu odanın da i
- Page 195 and 196:
DEGERLENDiRME VE SONUÇ2001 yılı
- Page 197 and 198:
Üçüncü örnek (En. No: Darp. 01
- Page 199 and 200:
--,iiiiiiiiŞekil 3: Melik Mahmud G
- Page 201 and 202:
••• ' •• '.'Şekil 7: Mel
- Page 203 and 204:
FORSCHUNGEN IN DAllCHE 2001Fatma BU
- Page 205 and 206:
A. Vermessungsarbeiten 17Vorrangige
- Page 207 and 208:
ke Bebauungsspuren befinden sich le
- Page 209 and 210:
Abb. 1:Übersichtsplan von Doliche
- Page 211 and 212:
Abb. 5: Gebalkstück aus dem Kultbe
- Page 213 and 214:
Abb. 11: Basalt (?) platteOOIOk Bab
- Page 215 and 216:
2001 YILI BiLECiK ORHANGAZi iMARETi
- Page 217 and 218:
ce killi toprak tabanlıolarak bır
- Page 219 and 220:
2.2. KÜÇÜK BULUNTULAR2.2.1. SERA
- Page 221 and 222:
sonrasındaki durumu ve ortaya çı
- Page 223 and 224:
(mm"oÇizim: 1Sl1teyına~ PaşaCami
- Page 225 and 226:
'-.L/~/v..11,.~....•..'.··11ı\
- Page 227 and 228:
Resim: 3Resim: 5221
- Page 229 and 230:
AKARÇAY TEPE 2001 YILI ÇALIŞMALA
- Page 231 and 232:
27 U AçmasıYılında kazılmaya b
- Page 233 and 234:
3b tabakasında, açmanın güneyin
- Page 235 and 236:
Diğer Buluntular2001 yılı kazıs
- Page 237 and 238:
26 27 28 29AKARÇAYTEPE'Ol~=~==:d'O
- Page 239 and 240:
2000-2001 YILI ANi KAZISIBeyhan KAR
- Page 241 and 242:
Fahreddin'in de sikkelerinin bulunm
- Page 243 and 244:
ı,10,2030M.Plan: 3410 20Plan: 4237
- Page 245 and 246:
Resim: 3Resim: 4239
- Page 247 and 248:
Resim: 7Resim: Ba-b241
- Page 249 and 250:
KSANTHOS 2001 YILI KAZıKAMPANYASı
- Page 251 and 252:
DEGERLENDiRME PROJESiBu yıl, Ksant
- Page 253 and 254:
EXCAVATIONS AT şAvi HÖVÜK 2000-2
- Page 255 and 256:
the exception of two Bevelled Rim B
- Page 257 and 258:
DORNEMANN, R. 1992: Early Second Mi
- Page 259 and 260:
\~ii~i::c:::::::::r12/~V3Fig. 3: Po
- Page 261 and 262:
Fig. 6: Şavi Höyük i (Phase 15 a
- Page 263 and 264:
7'--,7
- Page 265 and 266:
2001 YILI YÖRÜKLÜ/HÜSEYiNOEOE T
- Page 267 and 268:
müştür. Bu yılki kazıların en
- Page 269 and 270:
EFGiiiLVVKAZıA1.ANLARIRÜSEViNDEDE
- Page 271 and 272:
Resim: 3Resim: 4265
- Page 273 and 274:
SiDE TiYATROSU VE ÇEVRESiNDEKAZı,
- Page 275 and 276:
3. katta birbirine eşit 10 adet ae
- Page 277 and 278:
olduğu tam anlaşılamayan kap, ha
- Page 279 and 280:
sekliği (kanalın derinliği) 67 c
- Page 281 and 282:
lı olarak koridordan hem diazomaya
- Page 283 and 284:
tik geometrik çizimlere de baş vu
- Page 285 and 286:
Resim: 4Resim: 5Resim: 6279
- Page 287 and 288:
Resim: 11281
- Page 289 and 290:
ENEZ (AiNOS) 2001 YILIKAZı VE ONAR
- Page 291 and 292:
Bulurıtulerı (Osmanlı Dönemi)1.
- Page 293 and 294:
veya Kavala'da üretilmiş olabilec
- Page 295 and 296:
ustanın elinden çıktıklarını
- Page 297 and 298:
Resim 1: Kale.4ad açmasıve i~inde
- Page 299 and 300:
Resim 8: insan biçimli gümüşten
- Page 301 and 302:
2001 YILI ÇORAKYERLER KAZISI SONU
- Page 303 and 304:
2001 yılı buluntularının üst a
- Page 305 and 306:
6-Bu lokalitede en fazla sayıda bu
- Page 307 and 308:
paleocoğrafyasına ilişkin bilgil
- Page 309 and 310:
BERICHT DER GRABUNGS KAMPAGNEIN LlM
- Page 311 and 312:
Ptolemaion Ost: Die Kirche beim Pto
- Page 313 and 314:
Nordseite, wobei insbesondere die K
- Page 315 and 316:
gerissen und das gesamte Gelanda du
- Page 317 and 318:
tj\,-'-'U-'\dı...\.~ ••••-
- Page 319 and 320:
Abb 5: Black mit dem Halbgiebel des
- Page 321 and 322:
DIE AUSGRABUNGEN IN AIZANOI 2001Kla
- Page 323 and 324:
mehrere Bauphasen und eine intensiv
- Page 325 and 326:
AizANOi 2001 YILI KAZı VE ONARıM
- Page 327 and 328:
ir duvar ayağı ile iki mermer kem
- Page 329 and 330:
VJro VJ+AlZANOI 2001Byzantinlsche B
- Page 331 and 332:
Abb. 5: Aizanoi 2001. Grabunginnerh
- Page 333 and 334:
APHRODISIAS, 2001R.R.R. SMITH*Chris
- Page 335 and 336:
SCULPTUREIn addition to study of ne
- Page 337 and 338:
seenonOF WALLWITH GLAorATOR STElAIV
- Page 339 and 340:
2000-2001 YILLARI PHOKAiA KAZı ÇA
- Page 341 and 342:
da ayakta olduğunu, ayrıca mezar
- Page 343 and 344:
yanı sıra L5-6 açmalarında doğ
- Page 345 and 346:
Duvar TekniğiYapının temel düze
- Page 347 and 348:
yangınla birlikte çatı çökmü
- Page 349 and 350:
ia kentinin yoğun yerleşim alanla
- Page 351 and 352:
yılında gerçekle'ştirildi. Yap
- Page 353 and 354:
"it::";,,_ ..\'~.~.H',KUZEYnCUCUIlE
- Page 355 and 356:
Resim 2: Phokaia Pers MezarAnıtı'
- Page 357 and 358:
IASOS: FIELD WORK 2001Fede BERT/*Th
- Page 359 and 360:
echoed by the panel with its text w
- Page 361 and 362:
Fig.2355
- Page 364 and 365:
Fig.7Resim 5: 2 No.lu Şapel358
- Page 366 and 367:
parçalanmış sütunlar qörülrn
- Page 368 and 369:
Sondaj ÇalışmalanKnidos'taki Kla
- Page 370 and 371:
le to see how the Sanctuary was lai
- Page 372 and 373:
Korinth Tapınağı konusunda 2001
- Page 374 and 375:
Knidos 2001 Liman CaddesiÖlçek 1
- Page 376 and 377:
370Resim: 5
- Page 378 and 379:
Resim: 11372
- Page 380 and 381:
Frigidariumun kuzeydeki yine beşik
- Page 382 and 383:
le çağdaş yüzey toprağının s
- Page 384 and 385:
dığı anlaşılmıştır. Alliano
- Page 386 and 387:
tÇizim 1: 2001 Allianoi genel plan
- Page 388 and 389:
Frigidarium ve kuzeyindekimekanlarm
- Page 390 and 391:
Resim 6: Devlet Ormanı 290 No.lu p
- Page 392 and 393:
çici olarak yaptırılan kapılar
- Page 394 and 395: gen bir plan göstermektedir. Diğe
- Page 396 and 397: \\\\. \\ ', \----\ .. \\ ., \\ '\\
- Page 398 and 399: Resim 6: Açık avluda doğuyaaçı
- Page 400 and 401: çekleştirtlrrnştir-. Sağlanan r
- Page 402 and 403: i No.lu pithoslu depo odasının g
- Page 404 and 405: önemli buluntusu, kilden yapılmı
- Page 406 and 407: AŞAGI ANZAF' KALESI 2001Çizim 2:
- Page 408 and 409: Çizim 6: Depo odaları ile koridor
- Page 410 and 411: Resim 6: Bazalt taşından yapılm
- Page 412 and 413: KAZı2001 yılı kazı çalışmala
- Page 414 and 415: -1.77 m. kotundadır. Orta nefte is
- Page 416 and 417: ~ ,\r' i i :Ji"---~", . "15 \i \ i
- Page 418 and 419: Resim 5: Kuzeybatı mekanıResim 6:
- Page 420 and 421: Resim 11: C e v r eduvarı vebekçi
- Page 422 and 423: aster haritasındaki bir seri yüks
- Page 424 and 425: 2001 yılındaki çalışmaların a
- Page 426 and 427: Resim 3: Mermer Sokrates büstüRes
- Page 428 and 429: Hierapolis 2001Tempio di ApolloT2P2
- Page 430 and 431: Ortaya çıkarılan iskelet ve olas
- Page 432 and 433: de beraber bulunması, bunların e
- Page 434 and 435: de bazı farklılıklar içerir. Sa
- Page 436 and 437: akılmış olmasına rağmen, yeşi
- Page 438 and 439: • MARDINr/.,.....-.-._._._.-. _.
- Page 440 and 441: (J .:-•, ) """••••..•..
- Page 442 and 443: Resim: 3Resim: 4Resim: 5Resim: 6436
- Page 446 and 447: lt was precisely in order to Cıari
- Page 448 and 449: Fig. 3: Baths' frigidariumFig. 4: S
- Page 450 and 451: Fig. 9: Wall in opus quadratum with
- Page 452 and 453: Rock-tomb, particularof thefaçade
- Page 454 and 455: lunan metinler, M.Ö. 11. yüzyıla
- Page 456 and 457: da yıldız şeklinde desen görül
- Page 458 and 459: alt)25. Bir hançer ya da kısa bir
- Page 460 and 461: Monokrem, yoğun organik katkılı
- Page 462 and 463: 170160ısoL- ~'---__i SOmÇizim: 1.
- Page 464 and 465: ~.n! LL~Çizim: 6Çizim: 7Çizim: 8
- Page 466 and 467: .[} ICCI)...........- - ~Çizim: 12
- Page 468 and 469: 1. Batı AçmalanBu kesimde önceki
- Page 470 and 471: çanak çömleğin oluşturduğu ç
- Page 472 and 473: Resim 4: Doğu Kapısı girişiResi
- Page 474 and 475: Buradaki mimarı ve nurnarlde kulla
- Page 476 and 477: 49H..H...ıı~IZ ,AA B! ICC1:DıC I
- Page 478 and 479: Resim: 2Resim: 3472
- Page 480 and 481: Resim: 6Resim: 7474
- Page 482 and 483: Resim: 10o 1 7 .\ -,~=-HR.2001Resim
- Page 484 and 485: ir miktar daha eksi kota iniimiş v
- Page 486 and 487: Yıllarca kamp yapılan Merkez Sel
- Page 488 and 489: Resim 1: iznik Çini FırınlarıKa
- Page 490 and 491: Resim 8: iZN/Ol BHO H9 MM numaralı
- Page 492 and 493: Liman alanında yerleşik kısımla
- Page 494 and 495:
..,~.j::>.CXLCXL("ı (~.>~,/l\~,-,.
- Page 496 and 497:
Resim 4: Andezit duvarResim 5: Ande
- Page 498 and 499:
exakt dokumentiert und die davor li
- Page 500 and 501:
an der Nordostecke angelegt, die un
- Page 502 and 503:
2.6.2.2. Ir der WE 6 wurde das 3D-M
- Page 504 and 505:
Jahren über die Grabung Ephesos or
- Page 506 and 507:
Anthropologie (Leitung: Karl Grossc
- Page 508 and 509:
Abb. 1: Orthogonales Luttbild des R
- Page 510 and 511:
Abb. 5: Ephesos Hanghaus 2, Befesti
- Page 512 and 513:
Abb. 9: Ephesos Hanghaus 2 Wohneinh
- Page 514 and 515:
Abb. 12b: Ephesos Vediusgymnasium,
- Page 516 and 517:
A-KAZI ÇALIŞMALARI1-FRiG KÜLTÜR
- Page 518 and 519:
nedenle odanın tam uzunluğu bilin
- Page 520 and 521:
ALACAHÖVVI\KA'l.ISlL LU , L"LOII "
- Page 522 and 523:
,'i'·rt X·f.' '~'),,': ,',···
- Page 524 and 525:
.r-o~.\_~_/\.'.Çizim: 8 Çizim: 9R
- Page 526 and 527:
ortalama 5 mm. kalınlığındaki k
- Page 528 and 529:
çeşitli renklerde biyeli pencere
- Page 530 and 531:
yerleştirilmesiyle oluşturulan ve
- Page 532 and 533:
Çalışmalar sırasında, büyük
- Page 534 and 535:
niteliktedirler. Ayrıca, çok say
- Page 536 and 537:
-0.90 m. kotuna inildiğinde, kire
- Page 538 and 539:
Resim: 2Resim: 3532
- Page 540:
Resim: 6Resim: 7534



