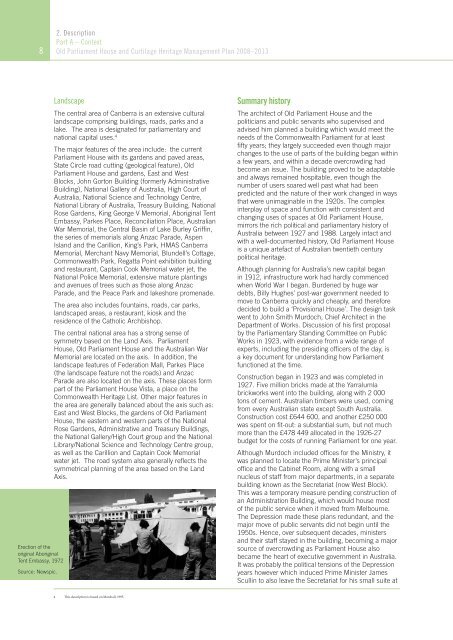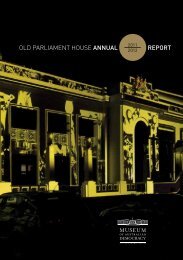OLD PARLIAMENT HOUSE AND CURTILAGE HERITAGE MANAGEMENT PLAN 2008–2013
Heritage Management Plan 2008-2013 - Museum of Australian ...
Heritage Management Plan 2008-2013 - Museum of Australian ...
- No tags were found...
You also want an ePaper? Increase the reach of your titles
YUMPU automatically turns print PDFs into web optimized ePapers that Google loves.
2. Description<br />
Part A – Context<br />
8 Old Parliament House and Curtilage Heritage Management Plan <strong>2008–2013</strong><br />
Erection of the<br />
original Aboriginal<br />
Tent Embassy, 1972<br />
Source: Newspic.<br />
Landscape<br />
The central area of Canberra is an extensive cultural<br />
landscape comprising buildings, roads, parks and a<br />
lake. The area is designated for parliamentary and<br />
national capital uses. 4<br />
The major features of the area include: the current<br />
Parliament House with its gardens and paved areas,<br />
State Circle road cutting (geological feature), Old<br />
Parliament House and gardens, East and West<br />
Blocks, John Gorton Building (formerly Administrative<br />
Building), National Gallery of Australia, High Court of<br />
Australia, National Science and Technology Centre,<br />
National Library of Australia, Treasury Building, National<br />
Rose Gardens, King George V Memorial, Aboriginal Tent<br />
Embassy, Parkes Place, Reconciliation Place, Australian<br />
War Memorial, the Central Basin of Lake Burley Griffin,<br />
the series of memorials along Anzac Parade, Aspen<br />
Island and the Carillion, King’s Park, HMAS Canberra<br />
Memorial, Merchant Navy Memorial, Blundell’s Cottage,<br />
Commonwealth Park, Regatta Point exhibition building<br />
and restaurant, Captain Cook Memorial water jet, the<br />
National Police Memorial, extensive mature plantings<br />
and avenues of trees such as those along Anzac<br />
Parade, and the Peace Park and lakeshore promenade.<br />
The area also includes fountains, roads, car parks,<br />
landscaped areas, a restaurant, kiosk and the<br />
residence of the Catholic Archbishop.<br />
The central national area has a strong sense of<br />
symmetry based on the Land Axis. Parliament<br />
House, Old Parliament House and the Australian War<br />
Memorial are located on the axis. In addition, the<br />
landscape features of Federation Mall, Parkes Place<br />
(the landscape feature not the roads) and Anzac<br />
Parade are also located on the axis. These places form<br />
part of the Parliament House Vista, a place on the<br />
Commonwealth Heritage List. Other major features in<br />
the area are generally balanced about the axis such as:<br />
East and West Blocks, the gardens of Old Parliament<br />
House, the eastern and western parts of the National<br />
Rose Gardens, Administrative and Treasury Buildings,<br />
the National Gallery/High Court group and the National<br />
Library/National Science and Technology Centre group,<br />
as well as the Carillion and Captain Cook Memorial<br />
water jet. The road system also generally reflects the<br />
symmetrical planning of the area based on the Land<br />
Axis.<br />
Summary history<br />
The architect of Old Parliament House and the<br />
politicians and public servants who supervised and<br />
advised him planned a building which would meet the<br />
needs of the Commonwealth Parliament for at least<br />
fifty years; they largely succeeded even though major<br />
changes to the use of parts of the building began within<br />
a few years, and within a decade overcrowding had<br />
become an issue. The building proved to be adaptable<br />
and always remained hospitable, even though the<br />
number of users soared well past what had been<br />
predicted and the nature of their work changed in ways<br />
that were unimaginable in the 1920s. The complex<br />
interplay of space and function with consistent and<br />
changing uses of spaces at Old Parliament House,<br />
mirrors the rich political and parliamentary history of<br />
Australia between 1927 and 1988. Largely intact and<br />
with a well-documented history, Old Parliament House<br />
is a unique artefact of Australian twentieth century<br />
political heritage.<br />
Although planning for Australia’s new capital began<br />
in 1912, infrastructure work had hardly commenced<br />
when World War I began. Burdened by huge war<br />
debts, Billy Hughes’ post-war government needed to<br />
move to Canberra quickly and cheaply, and therefore<br />
decided to build a ‘Provisional House’. The design task<br />
went to John Smith Murdoch, Chief Architect in the<br />
Department of Works. Discussion of his first proposal<br />
by the Parliamentary Standing Committee on Public<br />
Works in 1923, with evidence from a wide range of<br />
experts, including the presiding officers of the day, is<br />
a key document for understanding how Parliament<br />
functioned at the time.<br />
Construction began in 1923 and was completed in<br />
1927. Five million bricks made at the Yarralumla<br />
brickworks went into the building, along with 2 000<br />
tons of cement. Australian timbers were used, coming<br />
from every Australian state except South Australia.<br />
Construction cost £644 600, and another £250 000<br />
was spent on fit-out: a substantial sum, but not much<br />
more than the £478 449 allocated in the 1926-27<br />
budget for the costs of running Parliament for one year.<br />
Although Murdoch included offices for the Ministry, it<br />
was planned to locate the Prime Minister’s principal<br />
office and the Cabinet Room, along with a small<br />
nucleus of staff from major departments, in a separate<br />
building known as the Secretariat (now West Block).<br />
This was a temporary measure pending construction of<br />
an Administration Building, which would house most<br />
of the public service when it moved from Melbourne.<br />
The Depression made these plans redundant, and the<br />
major move of public servants did not begin until the<br />
1950s. Hence, over subsequent decades, ministers<br />
and their staff stayed in the building, becoming a major<br />
source of overcrowding as Parliament House also<br />
became the heart of executive government in Australia.<br />
It was probably the political tensions of the Depression<br />
years however which induced Prime Minister James<br />
Scullin to also leave the Secretariat for his small suite at<br />
4 This description is based on Marshall, 1995.




