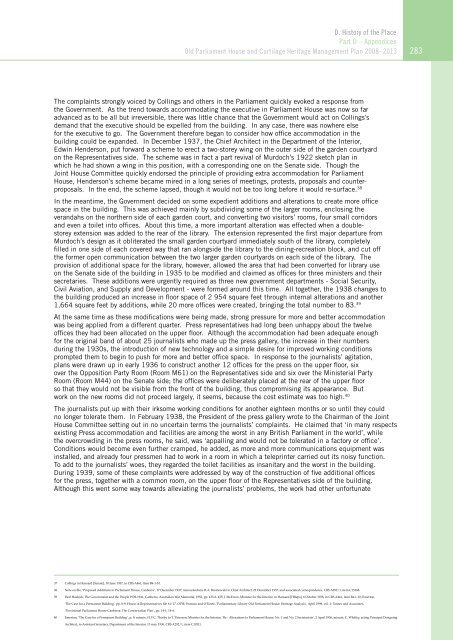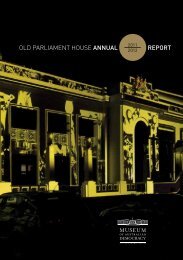OLD PARLIAMENT HOUSE AND CURTILAGE HERITAGE MANAGEMENT PLAN 2008–2013
Heritage Management Plan 2008-2013 - Museum of Australian ...
Heritage Management Plan 2008-2013 - Museum of Australian ...
- No tags were found...
You also want an ePaper? Increase the reach of your titles
YUMPU automatically turns print PDFs into web optimized ePapers that Google loves.
D. History of the Place<br />
Part D – Appendices<br />
Old Parliament House and Curtilage Heritage Management Plan <strong>2008–2013</strong><br />
283<br />
The complaints strongly voiced by Collings and others in the Parliament quickly evoked a response from<br />
the Government. As the trend towards accommodating the executive in Parliament House was now so far<br />
advanced as to be all but irreversible, there was little chance that the Government would act on Collings’s<br />
demand that the executive should be expelled from the building. In any case, there was nowhere else<br />
for the executive to go. The Government therefore began to consider how office accommodation in the<br />
building could be expanded. In December 1937, the Chief Architect in the Department of the Interior,<br />
Edwin Henderson, put forward a scheme to erect a two-storey wing on the outer side of the garden courtyard<br />
on the Representatives side. The scheme was in fact a part revival of Murdoch’s 1922 sketch plan in<br />
which he had shown a wing in this position, with a corresponding one on the Senate side. Though the<br />
Joint House Committee quickly endorsed the principle of providing extra accommodation for Parliament<br />
House, Henderson’s scheme became mired in a long series of meetings, protests, proposals and counterproposals.<br />
In the end, the scheme lapsed, though it would not be too long before it would re-surface. 38<br />
In the meantime, the Government decided on some expedient additions and alterations to create more office<br />
space in the building. This was achieved mainly by subdividing some of the larger rooms, enclosing the<br />
verandahs on the northern side of each garden court, and converting two visitors’ rooms, four small corridors<br />
and even a toilet into offices. About this time, a more important alteration was effected when a doublestorey<br />
extension was added to the rear of the library. The extension represented the first major departure from<br />
Murdoch’s design as it obliterated the small garden courtyard immediately south of the library, completely<br />
filled in one side of each covered way that ran alongside the library to the dining-recreation block, and cut off<br />
the former open communication between the two larger garden courtyards on each side of the library. The<br />
provision of additional space for the library, however, allowed the area that had been converted for library use<br />
on the Senate side of the building in 1935 to be modified and claimed as offices for three ministers and their<br />
secretaries. These additions were urgently required as three new government departments - Social Security,<br />
Civil Aviation, and Supply and Development - were formed around this time. All together, the 1938 changes to<br />
the building produced an increase in floor space of 2 954 square feet through internal alterations and another<br />
1,664 square feet by additions, while 20 more offices were created, bringing the total number to 83. 39<br />
At the same time as these modifications were being made, strong pressure for more and better accommodation<br />
was being applied from a different quarter. Press representatives had long been unhappy about the twelve<br />
offices they had been allocated on the upper floor. Although the accommodation had been adequate enough<br />
for the original band of about 25 journalists who made up the press gallery, the increase in their numbers<br />
during the 1930s, the introduction of new technology and a simple desire for improved working conditions<br />
prompted them to begin to push for more and better office space. In response to the journalists’ agitation,<br />
plans were drawn up in early 1936 to construct another 12 offices for the press on the upper floor, six<br />
over the Opposition Party Room (Room M61) on the Representatives side and six over the Ministerial Party<br />
Room (Room M44) on the Senate side; the offices were deliberately placed at the rear of the upper floor<br />
so that they would not be visible from the front of the building, thus compromising its appearance. But<br />
work on the new rooms did not proceed largely, it seems, because the cost estimate was too high. 40<br />
The journalists put up with their irksome working conditions for another eighteen months or so until they could<br />
no longer tolerate them. In February 1938, the President of the press gallery wrote to the Chairman of the Joint<br />
House Committee setting out in no uncertain terms the journalists’ complaints. He claimed that ‘in many respects<br />
existing Press accommodation and facilities are among the worst in any British Parliament in the world’, while<br />
the overcrowding in the press rooms, he said, was ‘appalling and would not be tolerated in a factory or office’.<br />
Conditions would become even further cramped, he added, as more and more communications equipment was<br />
installed, and already four pressmen had to work in a room in which a teleprinter carried out its noisy function.<br />
To add to the journalists’ woes, they regarded the toilet facilities as insanitary and the worst in the building.<br />
During 1939, some of these complaints were addressed by way of the construction of five additional offices<br />
for the press, together with a common room, on the upper floor of the Representatives side of the building.<br />
Although this went some way towards alleviating the journalists’ problems, the work had other unfortunate<br />
37 Collings in Hansard [Senate], 30 June 1937, in CRS A461, item B4-1-10.<br />
38 Note on file, ‘Proposed Additions to Parliament House, Canberra’, 17 December 1937; memorandum, R.A. Broinowski to Chief Architect, 22 December 1937; and associated correspondence, CRS A292/1, item C15168.<br />
39 Paul Hasluck, The Government and the People 1939-1941, Canberra, Australian War Memorial, 1952, pp. 415-6, 435; J. McEwen, Minister for the Interior, in Hansard [HReps], 6 October 1938, in CRS A461, item B4-1-10; Emerton,<br />
‘The Case for a Permanent Building’, pp. 8-9; House of Representatives file 61/17, OPH; Pearson and O’Keefe, ‘Parliamentary Library Old Parliament House: Heritage Analysis’, April 1998, vol. 1; Tanner and Associates,<br />
‘Provisional Parliament House Canberra: The Conservation Plan’, pp. 14-1, 14-4.<br />
40 Emerton, ‘The Case for a Permanent Building’, p. 9; minute, H.V.C. Thorby to T. Paterson, Minister for the Interior, ‘Re - Alterations to Parliament House, No. 1 and No. 2 Secretariats’, 2 April 1936; minute, C. Whitley, acting Principal Designing<br />
Architect, to Assistant Secretary, Department of the Interior, 13 may 1936, CRS A292/1, item C10111.




