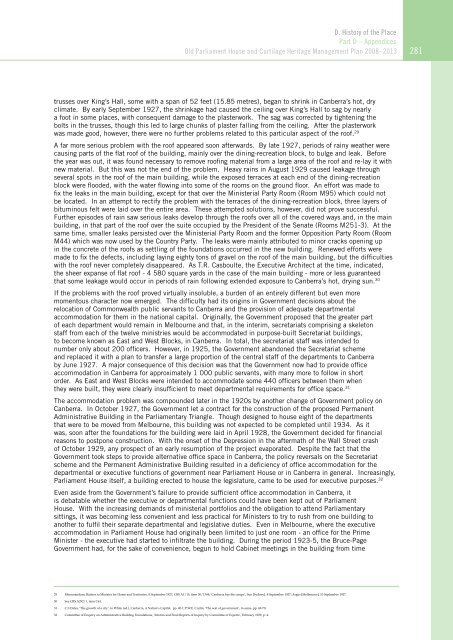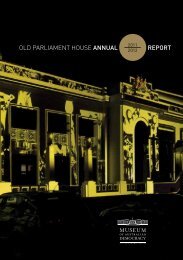OLD PARLIAMENT HOUSE AND CURTILAGE HERITAGE MANAGEMENT PLAN 2008–2013
Heritage Management Plan 2008-2013 - Museum of Australian ...
Heritage Management Plan 2008-2013 - Museum of Australian ...
- No tags were found...
Create successful ePaper yourself
Turn your PDF publications into a flip-book with our unique Google optimized e-Paper software.
D. History of the Place<br />
Part D – Appendices<br />
Old Parliament House and Curtilage Heritage Management Plan <strong>2008–2013</strong><br />
281<br />
trusses over King’s Hall, some with a span of 52 feet (15.85 metres), began to shrink in Canberra’s hot, dry<br />
climate. By early September 1927, the shrinkage had caused the ceiling over King’s Hall to sag by nearly<br />
a foot in some places, with consequent damage to the plasterwork. The sag was corrected by tightening the<br />
bolts in the trusses, though this led to large chunks of plaster falling from the ceiling. After the plasterwork<br />
was made good, however, there were no further problems related to this particular aspect of the roof. 29<br />
A far more serious problem with the roof appeared soon afterwards. By late 1927, periods of rainy weather were<br />
causing parts of the flat roof of the building, mainly over the dining-recreation block, to bulge and leak. Before<br />
the year was out, it was found necessary to remove roofing material from a large area of the roof and re-lay it with<br />
new material. But this was not the end of the problem. Heavy rains in August 1929 caused leakage through<br />
several spots in the roof of the main building, while the exposed terraces at each end of the dining-recreation<br />
block were flooded, with the water flowing into some of the rooms on the ground floor. An effort was made to<br />
fix the leaks in the main building, except for that over the Ministerial Party Room (Room M95) which could not<br />
be located. In an attempt to rectify the problem with the terraces of the dining-recreation block, three layers of<br />
bituminous felt were laid over the entire area. These attempted solutions, however, did not prove successful.<br />
Further episodes of rain saw serious leaks develop through the roofs over all of the covered ways and, in the main<br />
building, in that part of the roof over the suite occupied by the President of the Senate (Rooms M251-3). At the<br />
same time, smaller leaks persisted over the Ministerial Party Room and the former Opposition Party Room (Room<br />
M44) which was now used by the Country Party. The leaks were mainly attributed to minor cracks opening up<br />
in the concrete of the roofs as settling of the foundations occurred in the new building. Renewed efforts were<br />
made to fix the defects, including laying eighty tons of gravel on the roof of the main building, but the difficulties<br />
with the roof never completely disappeared. As T.R. Casboulte, the Executive Architect at the time, indicated,<br />
the sheer expanse of flat roof - 4 580 square yards in the case of the main building - more or less guaranteed<br />
that some leakage would occur in periods of rain following extended exposure to Canberra’s hot, drying sun. 30<br />
If the problems with the roof proved virtually insoluble, a burden of an entirely different but even more<br />
momentous character now emerged. The difficulty had its origins in Government decisions about the<br />
relocation of Commonwealth public servants to Canberra and the provision of adequate departmental<br />
accommodation for them in the national capital. Originally, the Government proposed that the greater part<br />
of each department would remain in Melbourne and that, in the interim, secretariats comprising a skeleton<br />
staff from each of the twelve ministries would be accommodated in purpose-built Secretariat buildings,<br />
to become known as East and West Blocks, in Canberra. In total, the secretariat staff was intended to<br />
number only about 200 officers. However, in 1925, the Government abandoned the Secretariat scheme<br />
and replaced it with a plan to transfer a large proportion of the central staff of the departments to Canberra<br />
by June 1927. A major consequence of this decision was that the Government now had to provide office<br />
accommodation in Canberra for approximately 1 000 public servants, with many more to follow in short<br />
order. As East and West Blocks were intended to accommodate some 440 officers between them when<br />
they were built, they were clearly insufficient to meet departmental requirements for office space. 31<br />
The accommodation problem was compounded later in the 1920s by another change of Government policy on<br />
Canberra. In October 1927, the Government let a contract for the construction of the proposed Permanent<br />
Administrative Building in the Parliamentary Triangle. Though designed to house eight of the departments<br />
that were to be moved from Melbourne, this building was not expected to be completed until 1934. As it<br />
was, soon after the foundations for the building were laid in April 1928, the Government decided for financial<br />
reasons to postpone construction. With the onset of the Depression in the aftermath of the Wall Street crash<br />
of October 1929, any prospect of an early resumption of the project evaporated. Despite the fact that the<br />
Government took steps to provide alternative office space in Canberra, the policy reversals on the Secretariat<br />
scheme and the Permanent Administrative Building resulted in a deficiency of office accommodation for the<br />
departmental or executive functions of government near Parliament House or in Canberra in general. Increasingly,<br />
Parliament House itself, a building erected to house the legislature, came to be used for executive purposes. 32<br />
Even aside from the Government’s failure to provide sufficient office accommodation in Canberra, it<br />
is debatable whether the executive or departmental functions could have been kept out of Parliament<br />
House. With the increasing demands of ministerial portfolios and the obligation to attend Parliamentary<br />
sittings, it was becoming less convenient and less practical for Ministers to try to rush from one building to<br />
another to fulfil their separate departmental and legislative duties. Even in Melbourne, where the executive<br />
accommodation in Parliament House had originally been limited to just one room - an office for the Prime<br />
Minister - the executive had started to infiltrate the building. During the period 1923-5, the Bruce-Page<br />
Government had, for the sake of convenience, begun to hold Cabinet meetings in the building from time<br />
29 Memorandum, Butters to Minister for Home and Territories, 8 September 1927, CRS A1/15, item 30/1344; ‘Canberra has the creeps’, Sun [Sydney], 8 September 1927; Argus [Melbourne], 10 September 1927.<br />
30 See CRS A292/1, item C61.<br />
31 C.S Daley, ‘The growth of a city’, in White (ed.), Canberra, A Nation’s Capital, pp. 40-1; P.W.E. Curtin, ‘The seat of government’, in same, pp. 69-70.<br />
32 Committee of Enquiry on Administrative Building Foundations, ‘Interim and Final Reports of Inquiry by Committee of Experts’, February 1929, p. 4.




