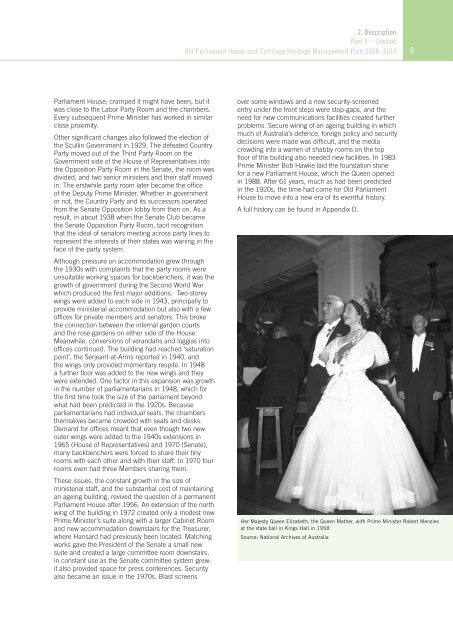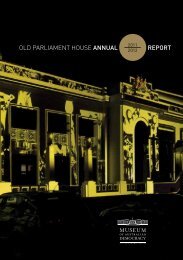OLD PARLIAMENT HOUSE AND CURTILAGE HERITAGE MANAGEMENT PLAN 2008–2013
Heritage Management Plan 2008-2013 - Museum of Australian ...
Heritage Management Plan 2008-2013 - Museum of Australian ...
- No tags were found...
You also want an ePaper? Increase the reach of your titles
YUMPU automatically turns print PDFs into web optimized ePapers that Google loves.
2. Description<br />
Part A – Context<br />
Old Parliament House and Curtilage Heritage Management Plan <strong>2008–2013</strong><br />
9<br />
Parliament House; cramped it might have been, but it<br />
was close to the Labor Party Room and the chambers.<br />
Every subsequent Prime Minister has worked in similar<br />
close proximity.<br />
Other significant changes also followed the election of<br />
the Scullin Government in 1929. The defeated Country<br />
Party moved out of the Third Party Room on the<br />
Government side of the House of Representatives into<br />
the Opposition Party Room in the Senate, the room was<br />
divided, and two senior ministers and their staff moved<br />
in. The erstwhile party room later became the office<br />
of the Deputy Prime Minister. Whether in government<br />
or not, the Country Party and its successors operated<br />
from the Senate Opposition lobby from then on. As a<br />
result, in about 1938 when the Senate Club became<br />
the Senate Opposition Party Room, tacit recognition<br />
that the ideal of senators meeting across party lines to<br />
represent the interests of their states was waning in the<br />
face of the party system.<br />
Although pressure on accommodation grew through<br />
the 1930s with complaints that the party rooms were<br />
unsuitable working spaces for backbenchers, it was the<br />
growth of government during the Second World War<br />
which produced the first major additions. Two-storey<br />
wings were added to each side in 1943, principally to<br />
provide ministerial accommodation but also with a few<br />
offices for private members and senators. This broke<br />
the connection between the internal garden courts<br />
and the rose gardens on either side of the House.<br />
Meanwhile, conversions of verandahs and loggias into<br />
offices continued. The building had reached ‘saturation<br />
point’, the Serjeant-at-Arms reported in 1940, and<br />
the wings only provided momentary respite. In 1948<br />
a further floor was added to the new wings and they<br />
were extended. One factor in this expansion was growth<br />
in the number of parliamentarians in 1948, which for<br />
the first time took the size of the parliament beyond<br />
what had been predicted in the 1920s. Because<br />
parliamentarians had individual seats, the chambers<br />
themselves became crowded with seats and desks.<br />
Demand for offices meant that even though two new<br />
outer wings were added to the 1940s extensions in<br />
1965 (House of Representatives) and 1970 (Senate),<br />
many backbenchers were forced to share their tiny<br />
rooms with each other and with their staff. In 1970 four<br />
rooms even had three Members sharing them.<br />
These issues, the constant growth in the size of<br />
ministerial staff, and the substantial cost of maintaining<br />
an ageing building, revived the question of a permanent<br />
Parliament House after 1956. An extension of the north<br />
wing of the building in 1972 created only a modest new<br />
Prime Minister’s suite along with a larger Cabinet Room<br />
and new accommodation downstairs for the Treasurer,<br />
where Hansard had previously been located. Matching<br />
works gave the President of the Senate a small new<br />
suite and created a large committee room downstairs,<br />
in constant use as the Senate committee system grew:<br />
it also provided space for press conferences. Security<br />
also became an issue in the 1970s. Blast screens<br />
over some windows and a new security-screened<br />
entry under the front steps were stop-gaps, and the<br />
need for new communications facilities created further<br />
problems. Secure wiring of an ageing building in which<br />
much of Australia’s defence, foreign policy and security<br />
decisions were made was difficult, and the media<br />
crowding into a warren of shabby rooms on the top<br />
floor of the building also needed new facilities. In 1983<br />
Prime Minister Bob Hawke laid the foundation stone<br />
for a new Parliament House, which the Queen opened<br />
in 1988. After 61 years, much as had been predicted<br />
in the 1920s, the time had come for Old Parliament<br />
House to move into a new era of its eventful history.<br />
A full history can be found in Appendix D.<br />
Her Majesty Queen Elizabeth, the Queen Mother, with Prime Minister Robert Menzies<br />
at the state ball in Kings Hall in 1958<br />
Source: National Archives of Australia




