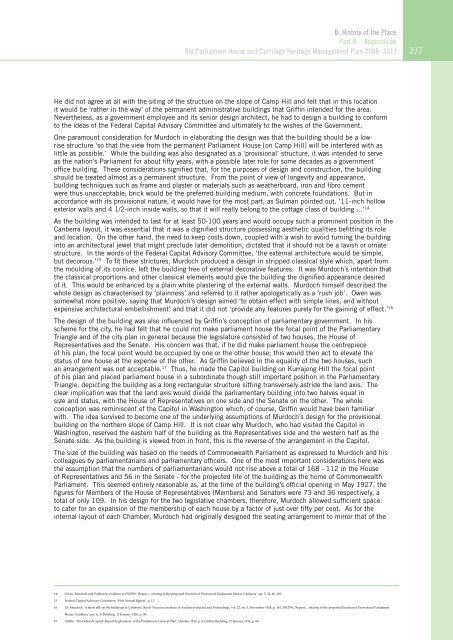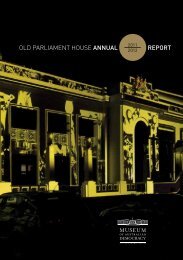OLD PARLIAMENT HOUSE AND CURTILAGE HERITAGE MANAGEMENT PLAN 2008–2013
Heritage Management Plan 2008-2013 - Museum of Australian ...
Heritage Management Plan 2008-2013 - Museum of Australian ...
- No tags were found...
Create successful ePaper yourself
Turn your PDF publications into a flip-book with our unique Google optimized e-Paper software.
D. History of the Place<br />
Part D – Appendices<br />
Old Parliament House and Curtilage Heritage Management Plan <strong>2008–2013</strong><br />
277<br />
He did not agree at all with the siting of the structure on the slope of Camp Hill and felt that in this location<br />
it would be ‘rather in the way’ of the permanent administrative buildings that Griffin intended for the area.<br />
Nevertheless, as a government employee and its senior design architect, he had to design a building to conform<br />
to the ideas of the Federal Capital Advisory Committee and ultimately to the wishes of the Government.<br />
One paramount consideration for Murdoch in elaborating the design was that the building should be a lowrise<br />
structure ‘so that the view from the permanent Parliament House [on Camp Hill] will be interfered with as<br />
little as possible.’ While the building was also designated as a ‘provisional’ structure, it was intended to serve<br />
as the nation’s Parliament for about fifty years, with a possible later role for some decades as a government<br />
office building. These considerations signified that, for the purposes of design and construction, the building<br />
should be treated almost as a permanent structure. From the point of view of longevity and appearance,<br />
building techniques such as frame and plaster or materials such as weatherboard, iron and fibro cement<br />
were thus unacceptable; brick would be the preferred building medium, with concrete foundations. But in<br />
accordance with its provisional nature, it would have for the most part, as Sulman pointed out, ‘11-inch hollow<br />
exterior walls and 4 1/2-inch inside walls, so that it will really belong to the cottage class of building ...’ 14<br />
As the building was intended to last for at least 50-100 years and would occupy such a prominent position in the<br />
Canberra layout, it was essential that it was a dignified structure possessing aesthetic qualities befitting its role<br />
and location. On the other hand, the need to keep costs down, coupled with a wish to avoid turning the building<br />
into an architectural jewel that might preclude later demolition, dictated that it should not be a lavish or ornate<br />
structure. In the words of the Federal Capital Advisory Committee, ‘the external architecture would be simple,<br />
but decorous.’ 15 To fit these strictures, Murdoch produced a design in stripped classical style which, apart from<br />
the moulding of its cornice, left the building free of external decorative features. It was Murdoch’s intention that<br />
the classical proportions and other classical elements would give the building the dignified appearance desired<br />
of it. This would be enhanced by a plain white plastering of the external walls. Murdoch himself described the<br />
whole design as characterised by ‘plainness’ and referred to it rather apologetically as a ‘rush job’. Owen was<br />
somewhat more positive, saying that Murdoch’s design aimed ‘to obtain effect with simple lines, and without<br />
expensive architectural embellishment’ and that it did not ‘provide any features purely for the gaining of effect.’ 16<br />
The design of the building was also influenced by Griffin’s conception of parliamentary government. In his<br />
scheme for the city, he had felt that he could not make parliament house the focal point of the Parliamentary<br />
Triangle and of the city plan in general because the legislature consisted of two houses, the House of<br />
Representatives and the Senate. His concern was that, if he did make parliament house the centrepiece<br />
of his plan, the focal point would be occupied by one or the other house; this would then act to elevate the<br />
status of one house at the expense of the other. As Griffin believed in the equality of the two houses, such<br />
an arrangement was not acceptable. 17 Thus, he made the Capitol building on Kurrajong Hill the focal point<br />
of his plan and placed parliament house in a subordinate though still important position in the Parliamentary<br />
Triangle, depicting the building as a long rectangular structure sitting transversely astride the land axis. The<br />
clear implication was that the land axis would divide the parliamentary building into two halves equal in<br />
size and status, with the House of Representatives on one side and the Senate on the other. The whole<br />
conception was reminiscent of the Capitol in Washington which, of course, Griffin would have been familiar<br />
with. The idea survived to become one of the underlying assumptions of Murdoch’s design for the provisional<br />
building on the northern slope of Camp Hill. It is not clear why Murdoch, who had visited the Capitol in<br />
Washington, reserved the eastern half of the building as the Representatives side and the western half as the<br />
Senate side. As the building is viewed from in front, this is the reverse of the arrangement in the Capitol.<br />
The size of the building was based on the needs of Commonwealth Parliament as expressed to Murdoch and his<br />
colleagues by parliamentarians and parliamentary officers. One of the most important considerations here was<br />
the assumption that the numbers of parliamentarians would not rise above a total of 168 - 112 in the House<br />
of Representatives and 56 in the Senate - for the projected life of the building as the home of Commonwealth<br />
Parliament. This seemed entirely reasonable as, at the time of the building’s official opening in May 1927, the<br />
figures for Members of the House of Representatives (Members) and Senators were 73 and 36 respectively, a<br />
total of only 109. In his design for the two legislative chambers, therefore, Murdoch allowed sufficient space<br />
to cater for an expansion of the membership of each house by a factor of just over fifty per cent. As for the<br />
internal layout of each Chamber, Murdoch had originally designed the seating arrangement to mirror that of the<br />
14 Owen, Murdoch and Sulman in evidence to PSCPW, ‘Report ... relating to the proposed Erection of Provisional Parliament House, Canberra’, pp. 5, 24, 40, 119.<br />
15 Federal Capital Advisory Committee, ‘First Annual Report’, p. 11.<br />
16 J.S. Murdoch, ‘A short talk on the buildings at Canberra’, Royal Victorian Institute of Architects Journal and Proceedings, vol. 22, no. 5, November 1924, p. 161; PSCPW, ‘Report ... relating to the proposed Erection of Provisional Parliament<br />
House, Canberra’, pp. xi, 6; Building, 12 January 1926, p. 58.<br />
17 Griffin, ‘The Federal Capital. Report Explanatory of the Preliminary General Plan’, October 1913, p. 6; Griffin, Building, 12 January 1914, p. 66.




