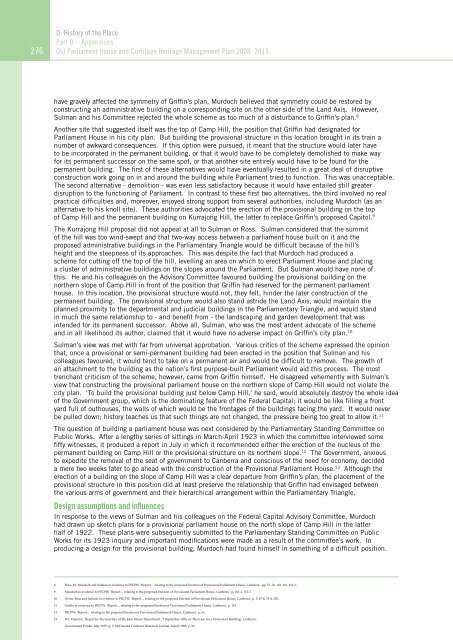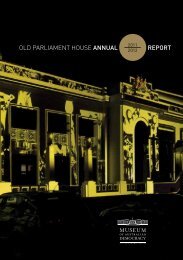OLD PARLIAMENT HOUSE AND CURTILAGE HERITAGE MANAGEMENT PLAN 2008–2013
Heritage Management Plan 2008-2013 - Museum of Australian ...
Heritage Management Plan 2008-2013 - Museum of Australian ...
- No tags were found...
Create successful ePaper yourself
Turn your PDF publications into a flip-book with our unique Google optimized e-Paper software.
D. History of the Place<br />
Part D – Appendices<br />
276 Old Parliament House and Curtilage Heritage Management Plan <strong>2008–2013</strong><br />
have gravely affected the symmetry of Griffin’s plan, Murdoch believed that symmetry could be restored by<br />
constructing an administrative building on a corresponding site on the other side of the Land Axis. However,<br />
Sulman and his Committee rejected the whole scheme as too much of a disturbance to Griffin’s plan. 8<br />
Another site that suggested itself was the top of Camp Hill, the position that Griffin had designated for<br />
Parliament House in his city plan. But building the provisional structure in this location brought in its train a<br />
number of awkward consequences. If this option were pursued, it meant that the structure would later have<br />
to be incorporated in the permanent building, or that it would have to be completely demolished to make way<br />
for its permanent successor on the same spot, or that another site entirely would have to be found for the<br />
permanent building. The first of these alternatives would have eventually resulted in a great deal of disruptive<br />
construction work going on in and around the building while Parliament tried to function. This was unacceptable.<br />
The second alternative - demolition - was even less satisfactory because it would have entailed still greater<br />
disruption to the functioning of Parliament. In contrast to these first two alternatives, the third involved no real<br />
practical difficulties and, moreover, enjoyed strong support from several authorities, including Murdoch (as an<br />
alternative to his knoll site). These authorities advocated the erection of the provisional building on the top<br />
of Camp Hill and the permanent building on Kurrajong Hill, the latter to replace Griffin’s proposed Capitol. 9<br />
The Kurrajong Hill proposal did not appeal at all to Sulman or Ross. Sulman considered that the summit<br />
of the hill was too wind-swept and that two-way access between a parliament house built on it and the<br />
proposed administrative buildings in the Parliamentary Triangle would be difficult because of the hill’s<br />
height and the steepness of its approaches. This was despite the fact that Murdoch had produced a<br />
scheme for cutting off the top of the hill, levelling an area on which to erect Parliament House and placing<br />
a cluster of administrative buildings on the slopes around the Parliament. But Sulman would have none of<br />
this. He and his colleagues on the Advisory Committee favoured building the provisional building on the<br />
northern slope of Camp Hill in front of the position that Griffin had reserved for the permanent parliament<br />
house. In this location, the provisional structure would not, they felt, hinder the later construction of the<br />
permanent building. The provisional structure would also stand astride the Land Axis, would maintain the<br />
planned proximity to the departmental and judicial buildings in the Parliamentary Triangle, and would stand<br />
in much the same relationship to - and benefit from - the landscaping and garden development that was<br />
intended for its permanent successor. Above all, Sulman, who was the most ardent advocate of the scheme<br />
and in all likelihood its author, claimed that it would have no adverse impact on Griffin’s city plan. 10<br />
Sulman’s view was met with far from universal approbation. Various critics of the scheme expressed the opinion<br />
that, once a provisional or semi-permanent building had been erected in the position that Sulman and his<br />
colleagues favoured, it would tend to take on a permanent air and would be difficult to remove. The growth of<br />
an attachment to the building as the nation’s first purpose-built Parliament would aid this process. The most<br />
trenchant criticism of the scheme, however, came from Griffin himself. He disagreed vehemently with Sulman’s<br />
view that constructing the provisional parliament house on the northern slope of Camp Hill would not violate the<br />
city plan. ‘To build the provisional building just below Camp Hill,’ he said, would absolutely destroy the whole idea<br />
of the Government group, which is the dominating feature of the Federal Capital; it would be like filling a front<br />
yard full of outhouses, the walls of which would be the frontages of the buildings facing the yard. It would never<br />
be pulled down; history teaches us that such things are not changed, the pressure being too great to allow it. 11<br />
The question of building a parliament house was next considered by the Parliamentary Standing Committee on<br />
Public Works. After a lengthy series of sittings in March-April 1923 in which the committee interviewed some<br />
fifty witnesses, it produced a report in July in which it recommended either the erection of the nucleus of the<br />
permanent building on Camp Hill or the provisional structure on its northern slope. 12 The Government, anxious<br />
to expedite the removal of the seat of government to Canberra and conscious of the need for economy, decided<br />
a mere two weeks later to go ahead with the construction of the Provisional Parliament House. 13 Although the<br />
erection of a building on the slope of Camp Hill was a clear departure from Griffin’s plan, the placement of the<br />
provisional structure in this position did at least preserve the relationship that Griffin had envisaged between<br />
the various arms of government and their hierarchical arrangement within the Parliamentary Triangle.<br />
Design assumptions and influences<br />
In response to the views of Sulman and his colleagues on the Federal Capital Advisory Committee, Murdoch<br />
had drawn up sketch plans for a provisional parliament house on the north slope of Camp Hill in the latter<br />
half of 1922. These plans were subsequently submitted to the Parliamentary Standing Committee on Public<br />
Works for its 1923 inquiry and important modifications were made as a result of the committee’s work. In<br />
producing a design for the provisional building, Murdoch had found himself in something of a difficult position.<br />
8 Ross, J.S. Murdoch and Sulman in evidence to PSCPW, ‘Report ... relating to the proposed Erection of Provisional Parliament House, Canberra’, pp. 73, 76, 101, 110, 121-2..<br />
9 Murdoch in evidence to PSCPW, ‘Report ... relating to the proposed Erection of Provisional Parliament House, Canberra’, p. 101-2, 112-3.<br />
10 Owen, Ross and Sulman in evidence to PSCPW, ‘Report ... relating to the proposed Erection of Provisional Parliament House, Canberra’, p. 5, 47-8, 73-4, 120.<br />
11 Griffin in evidence to PSCPW, ‘Report ... relating to the proposed Erection of Provisional Parliament House, Canberra’, p. 114.<br />
12 PSCPW, ‘Report ... relating to the proposed Erection of Provisional Parliament House, Canberra’, p. xx.<br />
13 W.I. Emerton, ‘Report by the Secretary of the Joint House Department’, 7 September 1956, in ‘The Case for a Permanent Building’, Canberra,<br />
Government Printer, May 1957, p. 7; McDonald, Canberra Historical Journal, March 1985, p. 23.




