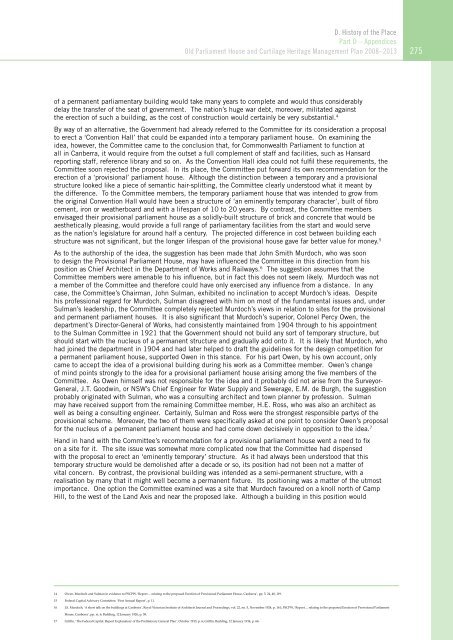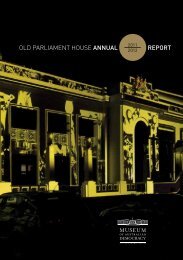OLD PARLIAMENT HOUSE AND CURTILAGE HERITAGE MANAGEMENT PLAN 2008–2013
Heritage Management Plan 2008-2013 - Museum of Australian ...
Heritage Management Plan 2008-2013 - Museum of Australian ...
- No tags were found...
Create successful ePaper yourself
Turn your PDF publications into a flip-book with our unique Google optimized e-Paper software.
D. History of the Place<br />
Part D – Appendices<br />
Old Parliament House and Curtilage Heritage Management Plan <strong>2008–2013</strong><br />
275<br />
of a permanent parliamentary building would take many years to complete and would thus considerably<br />
delay the transfer of the seat of government. The nation’s huge war debt, moreover, militated against<br />
the erection of such a building, as the cost of construction would certainly be very substantial. 4<br />
By way of an alternative, the Government had already referred to the Committee for its consideration a proposal<br />
to erect a ‘Convention Hall’ that could be expanded into a temporary parliament house. On examining the<br />
idea, however, the Committee came to the conclusion that, for Commonwealth Parliament to function at<br />
all in Canberra, it would require from the outset a full complement of staff and facilities, such as Hansard<br />
reporting staff, reference library and so on. As the Convention Hall idea could not fulfil these requirements, the<br />
Committee soon rejected the proposal. In its place, the Committee put forward its own recommendation for the<br />
erection of a ‘provisional’ parliament house. Although the distinction between a temporary and a provisional<br />
structure looked like a piece of semantic hair-splitting, the Committee clearly understood what it meant by<br />
the difference. To the Committee members, the temporary parliament house that was intended to grow from<br />
the original Convention Hall would have been a structure of ‘an eminently temporary character’, built of fibro<br />
cement, iron or weatherboard and with a lifespan of 10 to 20 years. By contrast, the Committee members<br />
envisaged their provisional parliament house as a solidly-built structure of brick and concrete that would be<br />
aesthetically pleasing, would provide a full range of parliamentary facilities from the start and would serve<br />
as the nation’s legislature for around half a century. The projected difference in cost between building each<br />
structure was not significant, but the longer lifespan of the provisional house gave far better value for money. 5<br />
As to the authorship of the idea, the suggestion has been made that John Smith Murdoch, who was soon<br />
to design the Provisional Parliament House, may have influenced the Committee in this direction from his<br />
position as Chief Architect in the Department of Works and Railways. 6 The suggestion assumes that the<br />
Committee members were amenable to his influence, but in fact this does not seem likely. Murdoch was not<br />
a member of the Committee and therefore could have only exercised any influence from a distance. In any<br />
case, the Committee’s Chairman, John Sulman, exhibited no inclination to accept Murdoch’s ideas. Despite<br />
his professional regard for Murdoch, Sulman disagreed with him on most of the fundamental issues and, under<br />
Sulman’s leadership, the Committee completely rejected Murdoch’s views in relation to sites for the provisional<br />
and permanent parliament houses. It is also significant that Murdoch’s superior, Colonel Percy Owen, the<br />
department’s Director-General of Works, had consistently maintained from 1904 through to his appointment<br />
to the Sulman Committee in 1921 that the Government should not build any sort of temporary structure, but<br />
should start with the nucleus of a permanent structure and gradually add onto it. It is likely that Murdoch, who<br />
had joined the department in 1904 and had later helped to draft the guidelines for the design competition for<br />
a permanent parliament house, supported Owen in this stance. For his part Owen, by his own account, only<br />
came to accept the idea of a provisional building during his work as a Committee member. Owen’s change<br />
of mind points strongly to the idea for a provisional parliament house arising among the five members of the<br />
Committee. As Owen himself was not responsible for the idea and it probably did not arise from the Surveyor-<br />
General, J.T. Goodwin, or NSW’s Chief Engineer for Water Supply and Sewerage, E.M. de Burgh, the suggestion<br />
probably originated with Sulman, who was a consulting architect and town planner by profession. Sulman<br />
may have received support from the remaining Committee member, H.E. Ross, who was also an architect as<br />
well as being a consulting engineer. Certainly, Sulman and Ross were the strongest responsible partys of the<br />
provisional scheme. Moreover, the two of them were specifically asked at one point to consider Owen’s proposal<br />
for the nucleus of a permanent parliament house and had come down decisively in opposition to the idea. 7<br />
Hand in hand with the Committee’s recommendation for a provisional parliament house went a need to fix<br />
on a site for it. The site issue was somewhat more complicated now that the Committee had dispensed<br />
with the proposal to erect an ‘eminently temporary’ structure. As it had always been understood that this<br />
temporary structure would be demolished after a decade or so, its position had not been not a matter of<br />
vital concern. By contrast, the provisional building was intended as a semi-permanent structure, with a<br />
realisation by many that it might well become a permanent fixture. Its positioning was a matter of the utmost<br />
importance. One option the Committee examined was a site that Murdoch favoured on a knoll north of Camp<br />
Hill, to the west of the Land Axis and near the proposed lake. Although a building in this position would<br />
14 Owen, Murdoch and Sulman in evidence to PSCPW, ‘Report ... relating to the proposed Erection of Provisional Parliament House, Canberra’, pp. 5, 24, 40, 119.<br />
15 Federal Capital Advisory Committee, ‘First Annual Report’, p. 11.<br />
16 J.S. Murdoch, ‘A short talk on the buildings at Canberra’, Royal Victorian Institute of Architects Journal and Proceedings, vol. 22, no. 5, November 1924, p. 161; PSCPW, ‘Report ... relating to the proposed Erection of Provisional Parliament<br />
House, Canberra’, pp. xi, 6; Building, 12 January 1926, p. 58.<br />
17 Griffin, ‘The Federal Capital. Report Explanatory of the Preliminary General Plan’, October 1913, p. 6; Griffin, Building, 12 January 1914, p. 66.




