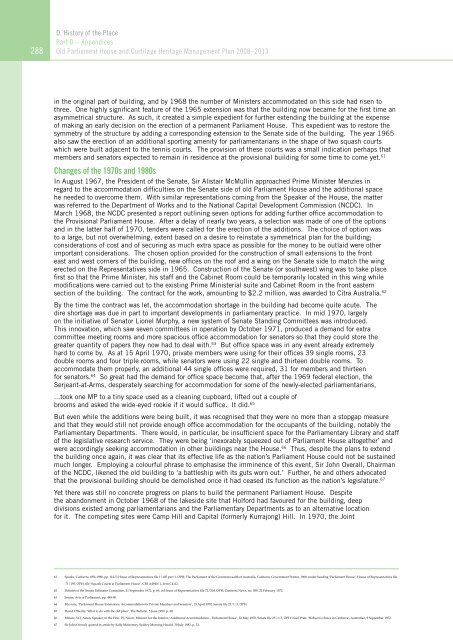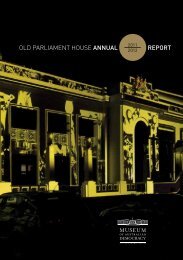OLD PARLIAMENT HOUSE AND CURTILAGE HERITAGE MANAGEMENT PLAN 2008–2013
Heritage Management Plan 2008-2013 - Museum of Australian ...
Heritage Management Plan 2008-2013 - Museum of Australian ...
- No tags were found...
Create successful ePaper yourself
Turn your PDF publications into a flip-book with our unique Google optimized e-Paper software.
D. History of the Place<br />
Part D – Appendices<br />
288 Old Parliament House and Curtilage Heritage Management Plan <strong>2008–2013</strong><br />
in the original part of building, and by 1968 the number of Ministers accommodated on this side had risen to<br />
three. One highly significant feature of the 1965 extension was that the building now became for the first time an<br />
asymmetrical structure. As such, it created a simple expedient for further extending the building at the expense<br />
of making an early decision on the erection of a permanent Parliament House. This expedient was to restore the<br />
symmetry of the structure by adding a corresponding extension to the Senate side of the building. The year 1965<br />
also saw the erection of an additional sporting amenity for parliamentarians in the shape of two squash courts<br />
which were built adjacent to the tennis courts. The provision of these courts was a small indication perhaps that<br />
members and senators expected to remain in residence at the provisional building for some time to come yet. 61<br />
Changes of the 1970s and 1980s<br />
In August 1967, the President of the Senate, Sir Alistair McMullin approached Prime Minister Menzies in<br />
regard to the accommodation difficulties on the Senate side of old Parliament House and the additional space<br />
he needed to overcome them. With similar representations coming from the Speaker of the House, the matter<br />
was referred to the Department of Works and to the National Capital Development Commission (NCDC). In<br />
March 1968, the NCDC presented a report outlining seven options for adding further office accommodation to<br />
the Provisional Parliament House. After a delay of nearly two years, a selection was made of one of the options<br />
and in the latter half of 1970, tenders were called for the erection of the additions. The choice of option was<br />
to a large, but not overwhelming, extent based on a desire to reinstate a symmetrical plan for the building;<br />
considerations of cost and of securing as much extra space as possible for the money to be outlaid were other<br />
important considerations. The chosen option provided for the construction of small extensions to the front<br />
east and west corners of the building, new offices on the roof and a wing on the Senate side to match the wing<br />
erected on the Representatives side in 1965. Construction of the Senate (or southwest) wing was to take place<br />
first so that the Prime Minister, his staff and the Cabinet Room could be temporarily located in this wing while<br />
modifications were carried out to the existing Prime Ministerial suite and Cabinet Room in the front eastern<br />
section of the building. The contract for the work, amounting to $2.2 million, was awarded to Citra Australia. 62<br />
By the time the contract was let, the accommodation shortage in the building had become quite acute. The<br />
dire shortage was due in part to important developments in parliamentary practice. In mid 1970, largely<br />
on the initiative of Senator Lionel Murphy, a new system of Senate Standing Committees was introduced.<br />
This innovation, which saw seven committees in operation by October 1971, produced a demand for extra<br />
committee meeting rooms and more spacious office accommodation for senators so that they could store the<br />
greater quantity of papers they now had to deal with. 63 But office space was in any event already extremely<br />
hard to come by. As at 15 April 1970, private members were using for their offices 39 single rooms, 23<br />
double rooms and four triple rooms, while senators were using 22 single and thirteen double rooms. To<br />
accommodate them properly, an additional 44 single offices were required, 31 for members and thirteen<br />
for senators. 64 So great had the demand for office space become that, after the 1969 federal election, the<br />
Serjeant-at-Arms, desperately searching for accommodation for some of the newly-elected parliamentarians,<br />
...took one MP to a tiny space used as a cleaning cupboard, lifted out a couple of<br />
brooms and asked the wide-eyed rookie if it would suffice. It did. 65<br />
But even while the additions were being built, it was recognised that they were no more than a stopgap measure<br />
and that they would still not provide enough office accommodation for the occupants of the building, notably the<br />
Parliamentary Departments. There would, in particular, be insufficient space for the Parliamentary Library and staff<br />
of the legislative research service. They were being ‘inexorably squeezed out of Parliament House altogether’ and<br />
were accordingly seeking accommodation in other buildings near the House. 66 Thus, despite the plans to extend<br />
the building once again, it was clear that its effective life as the nation’s Parliament House could not be sustained<br />
much longer. Employing a colourful phrase to emphasise the imminence of this event, Sir John Overall, Chairman<br />
of the NCDC, likened the old building to ‘a battleship with its guts worn out.’ Further, he and others advocated<br />
that the provisional building should be demolished once it had ceased its function as the nation’s legislature. 67<br />
Yet there was still no concrete progress on plans to build the permanent Parliament House. Despite<br />
the abandonment in October 1968 of the lakeside site that Holford had favoured for the building, deep<br />
divisions existed among parliamentarians and the Parliamentary Departments as to an alternative location<br />
for it. The competing sites were Camp Hill and Capital (formerly Kurrajong) Hill. In 1970, the Joint<br />
61 Sparke, Canberra 1954-1980, pp. 114-5; House of Representatives file 1/105 part 1, OPH; The Parliament of the Commonwealth of Australia, Canberra, Government Printer, 1968, under heading ‘Parliament House’; House of Representatives file<br />
71/195, OPH; file ‘Squash Courts at Parliament House’, CRS A4940/1, item C4112.<br />
62 Debates of the Senate Estimates Committee, 21 September 1972, p. 69, in House of Representatives file 72/318, OPH; Canberra News, no. 589, 22 February 1972.<br />
63 Souter, Acts of Parliament, pp. 488-90.<br />
64 File note, ‘Parliament House Extensions: Accommodation for Private Members and Senators’, 15 April 1970, Senate file 25/1/3, OPH.<br />
65 David O’Reilly, ‘What to do with the old place’, The Bulletin, 5 June 1990, p. 40.<br />
66 Minute, W.J. Aston, Speaker, to the Hon, P.J. Nixon, Minister for the Interior, ‘Additional Accommodation - Parliament House’, 22 May 1970, Senate file 25/1/3, OPH; Noel Pratt, ‘Hobson’s choice in Canberra’, Australian, 9 September 1972.<br />
67 Sir John Overall, quoted in article by Sally McInerney, Sydney Morning Herald, 30 July 1983, p. 32.




