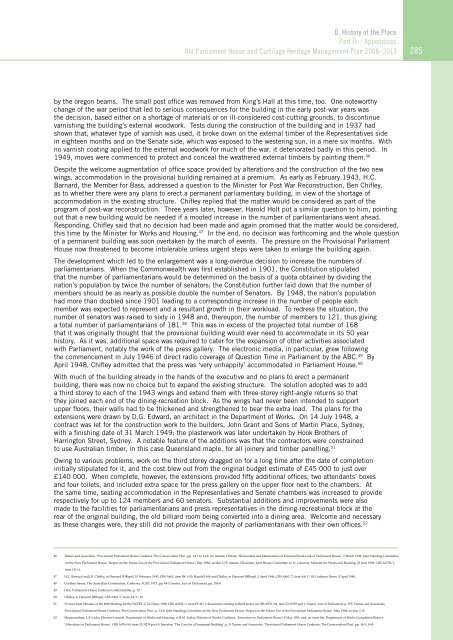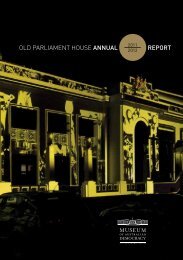OLD PARLIAMENT HOUSE AND CURTILAGE HERITAGE MANAGEMENT PLAN 2008–2013
Heritage Management Plan 2008-2013 - Museum of Australian ...
Heritage Management Plan 2008-2013 - Museum of Australian ...
- No tags were found...
Create successful ePaper yourself
Turn your PDF publications into a flip-book with our unique Google optimized e-Paper software.
D. History of the Place<br />
Part D – Appendices<br />
Old Parliament House and Curtilage Heritage Management Plan <strong>2008–2013</strong><br />
285<br />
by the oregon beams. The small post office was removed from King’s Hall at this time, too. One noteworthy<br />
change of the war period that led to serious consequences for the building in the early post-war years was<br />
the decision, based either on a shortage of materials or on ill-considered cost-cutting grounds, to discontinue<br />
varnishing the building’s external woodwork. Tests during the construction of the building and in 1937 had<br />
shown that, whatever type of varnish was used, it broke down on the external timber of the Representatives side<br />
in eighteen months and on the Senate side, which was exposed to the westering sun, in a mere six months. With<br />
no varnish coating applied to the external woodwork for much of the war, it deteriorated badly in this period. In<br />
1949, moves were commenced to protect and conceal the weathered external timbers by painting them. 46<br />
Despite the welcome augmentation of office space provided by alterations and the construction of the two new<br />
wings, accommodation in the provisional building remained at a premium. As early as February 1943, H.C.<br />
Barnard, the Member for Bass, addressed a question to the Minister for Post War Reconstruction, Ben Chifley,<br />
as to whether there were any plans to erect a permanent parliamentary building, in view of the shortage of<br />
accommodation in the existing structure. Chifley replied that the matter would be considered as part of the<br />
program of post-war reconstruction. Three years later, however, Harold Holt put a similar question to him, pointing<br />
out that a new building would be needed if a mooted increase in the number of parliamentarians went ahead.<br />
Responding, Chifley said that no decision had been made and again promised that the matter would be considered,<br />
this time by the Minister for Works and Housing. 47 In the end, no decision was forthcoming and the whole question<br />
of a permanent building was soon overtaken by the march of events. The pressure on the Provisional Parliament<br />
House now threatened to become intolerable unless urgent steps were taken to enlarge the building again.<br />
The development which led to the enlargement was a long-overdue decision to increase the numbers of<br />
parliamentarians. When the Commonwealth was first established in 1901, the Constitution stipulated<br />
that the number of parliamentarians would be determined on the basis of a quota obtained by dividing the<br />
nation’s population by twice the number of senators; the Constitution further laid down that the number of<br />
members should be as nearly as possible double the number of Senators. By 1948, the nation’s population<br />
had more than doubled since 1901 leading to a corresponding increase in the number of people each<br />
member was expected to represent and a resultant growth in their workload. To redress the situation, the<br />
number of senators was raised to sixty in 1948 and, thereupon, the number of members to 121, thus giving<br />
a total number of parliamentarians of 181. 48 This was in excess of the projected total number of 168<br />
that it was originally thought that the provisional building would ever need to accommodate in its 50 year<br />
history. As it was, additional space was required to cater for the expansion of other activities associated<br />
with Parliament, notably the work of the press gallery. The electronic media, in particular, grew following<br />
the commencement in July 1946 of direct radio coverage of Question Time in Parliament by the ABC. 49 By<br />
April 1948, Chifley admitted that the press was ‘very unhappily’ accommodated in Parliament House. 50<br />
With much of the building already in the hands of the executive and no plans to erect a permanent<br />
building, there was now no choice but to expand the existing structure. The solution adopted was to add<br />
a third storey to each of the 1943 wings and extend them with three-storey right-angle returns so that<br />
they joined each end of the dining-recreation block. As the wings had never been intended to support<br />
upper floors, their walls had to be thickened and strengthened to bear the extra load. The plans for the<br />
extensions were drawn by D.G. Edward, an architect in the Department of Works. On 14 July 1948, a<br />
contract was let for the construction work to the builders, John Grant and Sons of Martin Place, Sydney,<br />
with a finishing date of 31 March 1949; the plasterwork was later undertaken by Hook Brothers of<br />
Harrington Street, Sydney. A notable feature of the additions was that the contractors were constrained<br />
to use Australian timber, in this case Queensland maple, for all joinery and timber panelling. 51<br />
Owing to various problems, work on the third storey dragged on for a long time after the date of completion<br />
initially stipulated for it, and the cost blew out from the original budget estimate of £45 000 to just over<br />
£140 000. When complete, however, the extensions provided fifty additional offices, two attendants’ boxes<br />
and four toilets, and included extra space for the press gallery on the upper floor next to the chambers. At<br />
the same time, seating accommodation in the Representatives and Senate chambers was increased to provide<br />
respectively for up to 124 members and 60 senators. Substantial additions and improvements were also<br />
made to the facilities for parliamentarians and press representatives in the dining-recreational block at the<br />
rear of the original building, the old billiard room being converted into a dining area. Welcome and necessary<br />
as these changes were, they still did not provide the majority of parliamentarians with their own offices. 52<br />
46 Tanner and Associates, ‘Provisional Parliament House Canberra: The Conservation Plan’, pp. 14-5 to 14-8; ms minute, Christie, ‘Renovation and Maintenance of External Woodwork of Parliament House’, 7 March 1949; Joint Standing Committee<br />
on the New Parliament House, ‘Report on the Future Use of the Provisional Parliament House’, May 1984, section 2.15; minute, Chairman, Joint House Committee, to N. Lemmon, Minister for Works and Housing, 22 June 1949, CRS A6728/1,<br />
item 191/6.<br />
47 H.C. Barnard and J.B. Chifley, in Hansard [HReps], 10 February 1943, CRS A461, item B4-1-10; Harold Holt and Chifley, in Hansard [HReps], 5 April 1946, CRS A461/7, item A4/1/10; Canberra Times, 5 April 1946.<br />
48 Geoffrey Sawer, The Australian Constitution, Canberra, AGPS, 1975, pp. 44-5; Souter, Acts of Parliament, pp. 395-6.<br />
49 Dick, Parliament House Canberra Golden Jubilee, p. 32.<br />
50 Chifley, in Hansard [HReps], CRS A461/7, item A4/1/10.<br />
51 ‘Extract from Minutes of the 68th Meeting [of the NCPDC]’, 21-2 June 1948, CRS A3032/1, item PC46/1; documents relating to third storey in CRS A976/64, item 52/0239 part 1; Souter, Acts of Parliament, p. 397; Tanner and Associates,<br />
‘Provisional Parliament House Canberra: The Conservation Plan’, p. 14-8; Joint Standing Committee on the New Parliament House, ‘Report on the Future Use of the Provisional Parliament House’, May 1984, section 2.15.<br />
52 Memorandum, L.F. Loder, Director-General, Department of Works and Housing, to R.M. Taylor, Director of Works, Canberra, ‘Extensions to Parliament House’, 4 May 1951; and, on same file, Department of Works Completion Report:<br />
‘Alterations to Parliament House’, CRS A976/64, item 52/0239 part 4; Emerton, ‘The Case for a Permanent Building’, p. 9; Tanner and Associates, ‘Provisional Parliament House Canberra: The Conservation Plan’, pp. 14-5, 14-8.




