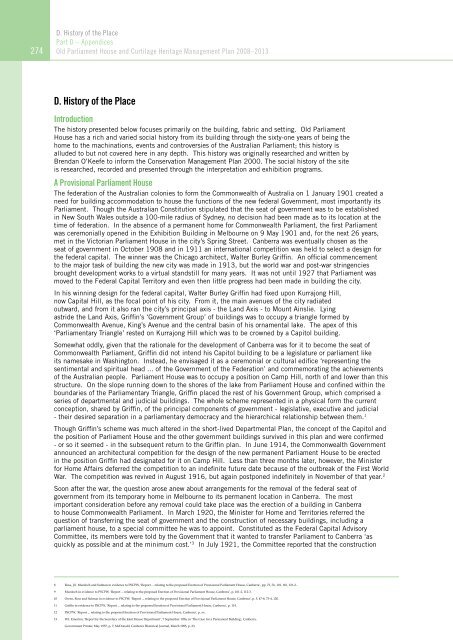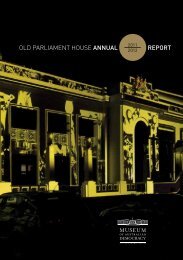OLD PARLIAMENT HOUSE AND CURTILAGE HERITAGE MANAGEMENT PLAN 2008–2013
Heritage Management Plan 2008-2013 - Museum of Australian ...
Heritage Management Plan 2008-2013 - Museum of Australian ...
- No tags were found...
You also want an ePaper? Increase the reach of your titles
YUMPU automatically turns print PDFs into web optimized ePapers that Google loves.
D. History of the Place<br />
Part D – Appendices<br />
274 Old Parliament House and Curtilage Heritage Management Plan <strong>2008–2013</strong><br />
D. History of the Place<br />
Introduction<br />
The history presented below focuses primarily on the building, fabric and setting. Old Parliament<br />
House has a rich and varied social history from its building through the sixty-one years of being the<br />
home to the machinations, events and controversies of the Australian Parliament; this history is<br />
alluded to but not covered here in any depth. This history was originally researched and written by<br />
Brendan O’Keefe to inform the Conservation Management Plan 2000. The social history of the site<br />
is researched, recorded and presented through the interpretation and exhibition programs.<br />
A Provisional Parliament House<br />
The federation of the Australian colonies to form the Commonwealth of Australia on 1 January 1901 created a<br />
need for building accommodation to house the functions of the new federal Government, most importantly its<br />
Parliament. Though the Australian Constitution stipulated that the seat of government was to be established<br />
in New South Wales outside a 100-mile radius of Sydney, no decision had been made as to its location at the<br />
time of federation. In the absence of a permanent home for Commonwealth Parliament, the first Parliament<br />
was ceremonially opened in the Exhibition Building in Melbourne on 9 May 1901 and, for the next 26 years,<br />
met in the Victorian Parliament House in the city’s Spring Street. Canberra was eventually chosen as the<br />
seat of government in October 1908 and in 1911 an international competition was held to select a design for<br />
the federal capital. The winner was the Chicago architect, Walter Burley Griffin. An official commencement<br />
to the major task of building the new city was made in 1913, but the world war and post-war stringencies<br />
brought development works to a virtual standstill for many years. It was not until 1927 that Parliament was<br />
moved to the Federal Capital Territory and even then little progress had been made in building the city.<br />
In his winning design for the federal capital, Walter Burley Griffin had fixed upon Kurrajong Hill,<br />
now Capital Hill, as the focal point of his city. From it, the main avenues of the city radiated<br />
outward, and from it also ran the city’s principal axis - the Land Axis - to Mount Ainslie. Lying<br />
astride the Land Axis, Griffin’s ‘Government Group’ of buildings was to occupy a triangle formed by<br />
Commonwealth Avenue, King’s Avenue and the central basin of his ornamental lake. The apex of this<br />
‘Parliamentary Triangle’ rested on Kurrajong Hill which was to be crowned by a Capitol building.<br />
Somewhat oddly, given that the rationale for the development of Canberra was for it to become the seat of<br />
Commonwealth Parliament, Griffin did not intend his Capitol building to be a legislature or parliament like<br />
its namesake in Washington. Instead, he envisaged it as a ceremonial or cultural edifice ‘representing the<br />
sentimental and spiritual head ... of the Government of the Federation’ and commemorating the achievements<br />
of the Australian people. Parliament House was to occupy a position on Camp Hill, north of and lower than this<br />
structure. On the slope running down to the shores of the lake from Parliament House and confined within the<br />
boundaries of the Parliamentary Triangle, Griffin placed the rest of his Government Group, which comprised a<br />
series of departmental and judicial buildings. The whole scheme represented in a physical form the current<br />
conception, shared by Griffin, of the principal components of government - legislative, executive and judicial<br />
- their desired separation in a parliamentary democracy and the hierarchical relationship between them. 1<br />
Though Griffin’s scheme was much altered in the short-lived Departmental Plan, the concept of the Capitol and<br />
the position of Parliament House and the other government buildings survived in this plan and were confirmed<br />
- or so it seemed - in the subsequent return to the Griffin plan. In June 1914, the Commonwealth Government<br />
announced an architectural competition for the design of the new permanent Parliament House to be erected<br />
in the position Griffin had designated for it on Camp Hill. Less than three months later, however, the Minister<br />
for Home Affairs deferred the competition to an indefinite future date because of the outbreak of the First World<br />
War. The competition was revived in August 1916, but again postponed indefinitely in November of that year. 2<br />
Soon after the war, the question arose anew about arrangements for the removal of the federal seat of<br />
government from its temporary home in Melbourne to its permanent location in Canberra. The most<br />
important consideration before any removal could take place was the erection of a building in Canberra<br />
to house Commonwealth Parliament. In March 1920, the Minister for Home and Territories referred the<br />
question of transferring the seat of government and the construction of necessary buildings, including a<br />
parliament house, to a special committee he was to appoint. Constituted as the Federal Capital Advisory<br />
Committee, its members were told by the Government that it wanted to transfer Parliament to Canberra ‘as<br />
quickly as possible and at the minimum cost.’ 3 In July 1921, the Committee reported that the construction<br />
8 Ross, J.S. Murdoch and Sulman in evidence to PSCPW, ‘Report ... relating to the proposed Erection of Provisional Parliament House, Canberra’, pp. 73, 76, 101, 110, 121-2..<br />
9 Murdoch in evidence to PSCPW, ‘Report ... relating to the proposed Erection of Provisional Parliament House, Canberra’, p. 101-2, 112-3.<br />
10 Owen, Ross and Sulman in evidence to PSCPW, ‘Report ... relating to the proposed Erection of Provisional Parliament House, Canberra’, p. 5, 47-8, 73-4, 120.<br />
11 Griffin in evidence to PSCPW, ‘Report ... relating to the proposed Erection of Provisional Parliament House, Canberra’, p. 114.<br />
12 PSCPW, ‘Report ... relating to the proposed Erection of Provisional Parliament House, Canberra’, p. xx.<br />
13 W.I. Emerton, ‘Report by the Secretary of the Joint House Department’, 7 September 1956, in ‘The Case for a Permanent Building’, Canberra,<br />
Government Printer, May 1957, p. 7; McDonald, Canberra Historical Journal, March 1985, p. 23.




