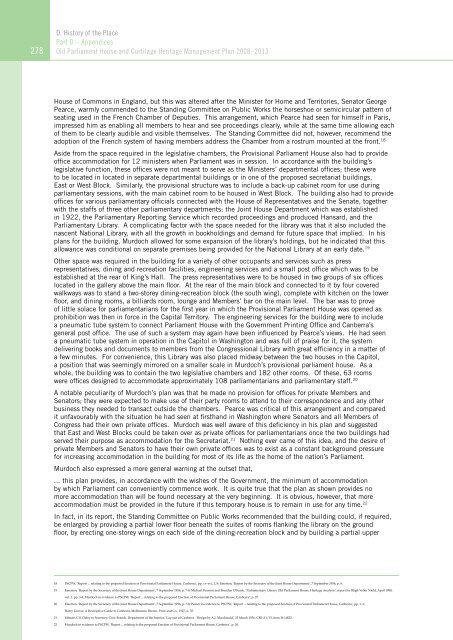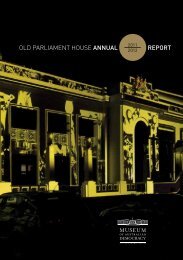OLD PARLIAMENT HOUSE AND CURTILAGE HERITAGE MANAGEMENT PLAN 2008–2013
Heritage Management Plan 2008-2013 - Museum of Australian ...
Heritage Management Plan 2008-2013 - Museum of Australian ...
- No tags were found...
You also want an ePaper? Increase the reach of your titles
YUMPU automatically turns print PDFs into web optimized ePapers that Google loves.
D. History of the Place<br />
Part D – Appendices<br />
278 Old Parliament House and Curtilage Heritage Management Plan <strong>2008–2013</strong><br />
House of Commons in England, but this was altered after the Minister for Home and Territories, Senator George<br />
Pearce, warmly commended to the Standing Committee on Public Works the horseshoe or semicircular pattern of<br />
seating used in the French Chamber of Deputies. This arrangement, which Pearce had seen for himself in Paris,<br />
impressed him as enabling all members to hear and see proceedings clearly, while at the same time allowing each<br />
of them to be clearly audible and visible themselves. The Standing Committee did not, however, recommend the<br />
adoption of the French system of having members address the Chamber from a rostrum mounted at the front. 18<br />
Aside from the space required in the legislative chambers, the Provisional Parliament House also had to provide<br />
office accommodation for 12 ministers when Parliament was in session. In accordance with the building’s<br />
legislative function, these offices were not meant to serve as the Ministers’ departmental offices; these were<br />
to be located in located in separate departmental buildings or in one of the proposed secretariat buildings,<br />
East or West Block. Similarly, the provisional structure was to include a back-up cabinet room for use during<br />
parliamentary sessions, with the main cabinet room to be housed in West Block. The building also had to provide<br />
offices for various parliamentary officials connected with the House of Representatives and the Senate, together<br />
with the staffs of three other parliamentary departments: the Joint House Department which was established<br />
in 1922, the Parliamentary Reporting Service which recorded proceedings and produced Hansard, and the<br />
Parliamentary Library. A complicating factor with the space needed for the library was that it also included the<br />
nascent National Library, with all the growth in bookholdings and demand for future space that implied. In his<br />
plans for the building, Murdoch allowed for some expansion of the library’s holdings, but he indicated that this<br />
allowance was conditional on separate premises being provided for the National Library at an early date. 19<br />
Other space was required in the building for a variety of other occupants and services such as press<br />
representatives, dining and recreation facilities, engineering services and a small post office which was to be<br />
established at the rear of King’s Hall. The press representatives were to be housed in two groups of six offices<br />
located in the gallery above the main floor. At the rear of the main block and connected to it by four covered<br />
walkways was to stand a two-storey dining-recreation block (the south wing), complete with kitchen on the lower<br />
floor, and dining rooms, a billiards room, lounge and Members’ bar on the main level. The bar was to prove<br />
of little solace for parliamentarians for the first year in which the Provisional Parliament House was opened as<br />
prohibition was then in force in the Capital Territory. The engineering services for the building were to include<br />
a pneumatic tube system to connect Parliament House with the Government Printing Office and Canberra’s<br />
general post office. The use of such a system may again have been influenced by Pearce’s views. He had seen<br />
a pneumatic tube system in operation in the Capitol in Washington and was full of praise for it, the system<br />
delivering books and documents to members from the Congressional Library with great efficiency in a matter of<br />
a few minutes. For convenience, this Library was also placed midway between the two houses in the Capitol,<br />
a position that was seemingly mirrored on a smaller scale in Murdoch’s provisional parliament house. As a<br />
whole, the building was to contain the two legislative chambers and 182 other rooms. Of these, 63 rooms<br />
were offices designed to accommodate approximately 108 parliamentarians and parliamentary staff. 20<br />
A notable peculiarity of Murdoch’s plan was that he made no provision for offices for private Members and<br />
Senators; they were expected to make use of their party rooms to attend to their correspondence and any other<br />
business they needed to transact outside the chambers. Pearce was critical of this arrangement and compared<br />
it unfavourably with the situation he had seen at firsthand in Washington where Senators and all Members of<br />
Congress had their own private offices. Murdoch was well aware of this deficiency in his plan and suggested<br />
that East and West Blocks could be taken over as private offices for parliamentarians once the two buildings had<br />
served their purpose as accommodation for the Secretariat. 21 Nothing ever came of this idea, and the desire of<br />
private Members and Senators to have their own private offices was to exist as a constant background pressure<br />
for increasing accommodation in the building for most of its life as the home of the nation’s Parliament.<br />
Murdoch also expressed a more general warning at the outset that,<br />
... this plan provides, in accordance with the wishes of the Government, the minimum of accommodation<br />
by which Parliament can conveniently commence work. It is quite true that the plan as shown provides no<br />
more accommodation than will be found necessary at the very beginning. It is obvious, however, that more<br />
accommodation must be provided in the future if this temporary house is to remain in use for any time. 22<br />
In fact, in its report, the Standing Committee on Public Works recommended that the building could, if required,<br />
be enlarged by providing a partial lower floor beneath the suites of rooms flanking the library on the ground<br />
floor, by erecting one-storey wings on each side of the dining-recreation block and by building a partial upper<br />
18 PSCPW, ‘Report ... relating to the proposed Erection of Provisional Parliament House, Canberra’, pp. xv-xvi, 2, 8; Emerton, ‘Report by the Secretary of the Joint House Department’, 7 September 1956, p. 8.<br />
19 Emerton, ‘Report by the Secretary of the Joint House Department’, 7 September 1956, p. 7-8; Michael Pearson and Brendan O’Keefe, ‘Parliamentary Library Old Parliament House: Heritage Analysis’, report for Bligh Voller Nield, April 1998,<br />
vol. 1, pp. 3-4; Murdoch in evidence to PSCPW, ‘Report ... relating to the proposed Erection of Provisional Parliament House, Canberra’, p. 27.<br />
20 Emerton, ‘Report by the Secretary of the Joint House Department’, 7 September 1956, p. 7-8; Pearce in evidence to PSCPW, ‘Report ... relating to the proposed Erection of Provisional Parliament House, Canberra’, pp. 1, 2;<br />
Harry Grover, A Descriptive Guide to Canberra, Melbourne, Brown, Prior and Co., 1927, p. 35.<br />
21 Minute, C.S. Daley to Secretary, Civic Branch, Department of the Interior, ‘Lay-out of Canberra - Design by A.J. Macdonald’, 25 March 1936, CRS A1/15, item 36/4832.<br />
22 Murdoch in evidence to PSCPW, ‘Report ... relating to the proposed Erection of Provisional Parliament House, Canberra’, p. 26.




