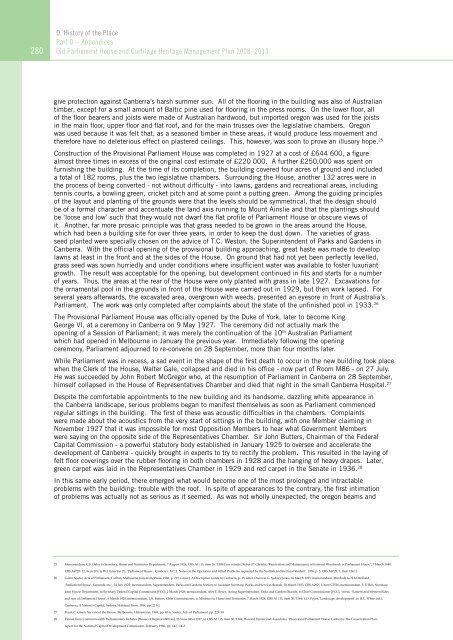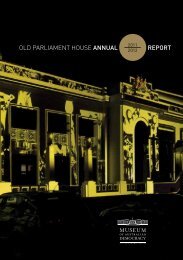OLD PARLIAMENT HOUSE AND CURTILAGE HERITAGE MANAGEMENT PLAN 2008–2013
Heritage Management Plan 2008-2013 - Museum of Australian ...
Heritage Management Plan 2008-2013 - Museum of Australian ...
- No tags were found...
Create successful ePaper yourself
Turn your PDF publications into a flip-book with our unique Google optimized e-Paper software.
D. History of the Place<br />
Part D – Appendices<br />
280 Old Parliament House and Curtilage Heritage Management Plan <strong>2008–2013</strong><br />
give protection against Canberra’s harsh summer sun. All of the flooring in the building was also of Australian<br />
timber, except for a small amount of Baltic pine used for flooring in the press rooms. On the lower floor, all<br />
of the floor bearers and joists were made of Australian hardwood, but imported oregon was used for the joists<br />
in the main floor, upper floor and flat roof, and for the main trusses over the legislative chambers. Oregon<br />
was used because it was felt that, as a seasoned timber in these areas, it would produce less movement and<br />
therefore have no deleterious effect on plastered ceilings. This, however, was soon to prove an illusory hope. 25<br />
Construction of the Provisional Parliament House was completed in 1927 at a cost of £644 600, a figure<br />
almost three times in excess of the original cost estimate of £220 000. A further £250,000 was spent on<br />
furnishing the building. At the time of its completion, the building covered four acres of ground and included<br />
a total of 182 rooms, plus the two legislative chambers. Surrounding the House, another 132 acres were in<br />
the process of being converted - not without difficulty - into lawns, gardens and recreational areas, including<br />
tennis courts, a bowling green, cricket pitch and at some point a putting green. Among the guiding principles<br />
of the layout and planting of the grounds were that the levels should be symmetrical, that the design should<br />
be of a formal character and accentuate the land axis running to Mount Ainslie and that the plantings should<br />
be ‘loose and low’ such that they would not dwarf the flat profile of Parliament House or obscure views of<br />
it. Another, far more prosaic principle was that grass needed to be grown in the areas around the House,<br />
which had been a building site for over three years, in order to keep the dust down. The varieties of grass<br />
seed planted were specially chosen on the advice of T.C. Weston, the Superintendent of Parks and Gardens in<br />
Canberra. With the official opening of the provisional building approaching, great haste was made to develop<br />
lawns at least in the front and at the sides of the House. On ground that had not yet been perfectly levelled,<br />
grass seed was sown hurriedly and under conditions where insufficient water was available to foster luxuriant<br />
growth. The result was acceptable for the opening, but development continued in fits and starts for a number<br />
of years. Thus, the areas at the rear of the House were only planted with grass in late 1927. Excavations for<br />
the ornamental pool in the grounds in front of the House were carried out in 1929, but then work lapsed. For<br />
several years afterwards, the excavated area, overgrown with weeds, presented an eyesore in front of Australia’s<br />
Parliament. The work was only completed after complaints about the state of the unfinished pool in 1933. 26<br />
The Provisional Parliament House was officially opened by the Duke of York, later to become King<br />
George VI, at a ceremony in Canberra on 9 May 1927. The ceremony did not actually mark the<br />
opening of a Session of Parliament; it was merely the continuation of the 10 th Australian Parliament<br />
which had opened in Melbourne in January the previous year. Immediately following the opening<br />
ceremony, Parliament adjourned to re-convene on 28 September, more than four months later.<br />
While Parliament was in recess, a sad event in the shape of the first death to occur in the new building took place<br />
when the Clerk of the House, Walter Gale, collapsed and died in his office - now part of Room M86 - on 27 July.<br />
He was succeeded by John Robert McGregor who, at the resumption of Parliament in Canberra on 28 September,<br />
himself collapsed in the House of Representatives Chamber and died that night in the small Canberra Hospital. 27<br />
Despite the comfortable appointments to the new building and its handsome, dazzling white appearance in<br />
the Canberra landscape, serious problems began to manifest themselves as soon as Parliament commenced<br />
regular sittings in the building. The first of these was acoustic difficulties in the chambers. Complaints<br />
were made about the acoustics from the very start of sittings in the building, with one Member claiming in<br />
November 1927 that it was impossible for most Opposition Members to hear what Government Members<br />
were saying on the opposite side of the Representatives Chamber. Sir John Butters, Chairman of the Federal<br />
Capital Commission - a powerful statutory body established in January 1925 to oversee and accelerate the<br />
development of Canberra - quickly brought in experts to try to rectify the problem. This resulted in the laying of<br />
felt floor coverings over the rubber flooring in both chambers in 1928 and the hanging of heavy drapes. Later,<br />
green carpet was laid in the Representatives Chamber in 1929 and red carpet in the Senate in 1936. 28<br />
In this same early period, there emerged what would become one of the most prolonged and intractable<br />
problems with the building: trouble with the roof. In spite of appearances to the contrary, the first intimation<br />
of problems was actually not as serious as it seemed. As was not wholly unexpected, the oregon beams and<br />
25 Memorandum, C.S. Daley to Secretary, Home and Territories Department, 7 August 1926, CRS A1/15, item 26/15054; ms minute, Robert P. Christie, ‘Renovation and Maintenance of External Woodwork of Parliament House’, 7 March 1949,<br />
CRS A6728/12, item 191/6; W.I. Emerton (?), ‘Parliament House - Canberra. A.C.T. Notes on the Operation and Allied Problems requested by the Scottish Architectural Student’, 1976, p. 3, CRS A6728/1, item 156/1.<br />
26 Gavin Souter, Acts of Parliament, Carlton, Melbourne University Press, 1988, p. 219; Grover, A Descriptive Guide to Canberra, p. 35; letter, Owen to G. Sydney Jones, 16 March 1925; memorandum, Murdoch to H.M. Rolland,<br />
‘Parliament House - Grounds, etc.’, 24 July 1925; memorandum, Superintendent, Parks and Gardens Section, to Assistant Secretary, Works and Services Branch, 20 March 1933, CRS A292/1, item C3516; memorandum, F. U’Ren, Secretary,<br />
Joint House Department, to Secretary, Federal Capital Commission [FCC], 2 March 1928; memorandum, Alex E. Bruce, Acting Superintendent, Parks and Gardens Branch, to Chief Commissioner [FCC], ‘Areas - Eastern and Western Sides<br />
and rear of Parliament House’, 6 March 1928; memorandum, J.H. Butters, Chief Commissioner, to Minister for Home and Territories, 7 March 1928, CRS A1/15, item 30/1344; L.D. Pryor, ‘Landscape development’, in H.L. White (ed.),<br />
Canberra, A Nation’s Capital, Sydney, Halstead Press, 1954, pp. 221-2.<br />
27 Frank C. Green, Servant of the House, Melbourne, Heinemann, 1969, pp. 65-6; Souter, Acts of Parliament, pp. 229-30.<br />
28 Extract from Commonwealth Parliamentary Debates [House of Representatives], 23 November 1927, in CRS A1/15, item 30/1344; Howard Tanner and Associates, ‘Provisional Parliament House Canberra: The Conservation Plan’,<br />
report for the National Capital Development Commission, February 1986, pp. 14-1, 14-2.




