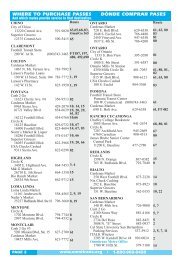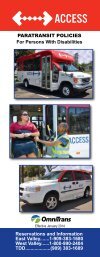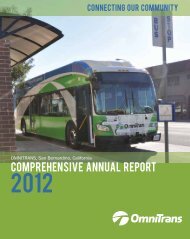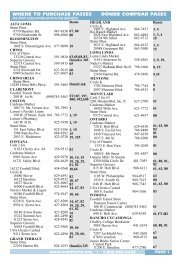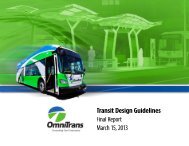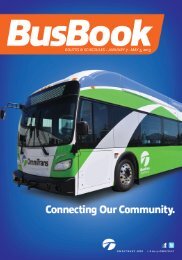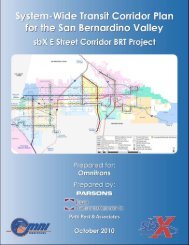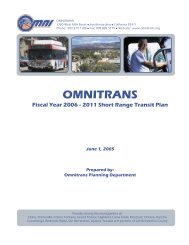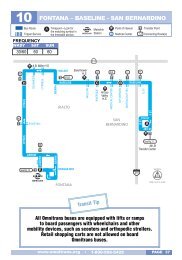- Page 2 and 3:
RESOLUTION NO. A RESOLUTION ADOPTIN
- Page 4 and 5:
CERTIFICATION The undersigned duly
- Page 6 and 7:
IBI GROUP SHORT RANGE TRANSIT PLAN
- Page 8 and 9:
IBI GROUP SHORT RANGE TRANSIT PLAN
- Page 10 and 11:
IBI GROUP SHORT RANGE TRANSIT PLAN
- Page 12 and 13:
IBI GROUP SHORT RANGE TRANSIT PLAN
- Page 14 and 15:
IBI GROUP SHORT RANGE TRANSIT PLAN
- Page 16 and 17:
IBI GROUP SHORT RANGE TRANSIT PLAN
- Page 18 and 19:
IBI GROUP SHORT RANGE TRANSIT PLAN
- Page 20 and 21:
IBI GROUP SHORT RANGE TRANSIT PLAN
- Page 22 and 23:
IBI GROUP SHORT RANGE TRANSIT PLAN
- Page 24 and 25:
IBI GROUP SHORT RANGE TRANSIT PLAN
- Page 26 and 27:
IBI GROUP SHORT RANGE TRANSIT PLAN
- Page 28 and 29:
IBI GROUP SHORT RANGE TRANSIT PLAN
- Page 31 and 32:
IBI GROUP SHORT RANGE TRANSIT PLAN
- Page 33 and 34:
IBI GROUP SHORT RANGE TRANSIT PLAN
- Page 35 and 36:
IBI GROUP SHORT RANGE TRANSIT PLAN
- Page 37 and 38:
IBI GROUP SHORT RANGE TRANSIT PLAN
- Page 39 and 40:
IBI GROUP SHORT RANGE TRANSIT PLAN
- Page 41 and 42:
IBI GROUP SHORT RANGE TRANSIT PLAN
- Page 43 and 44:
IBI GROUP SHORT RANGE TRANSIT PLAN
- Page 45 and 46:
IBI GROUP SHORT RANGE TRANSIT PLAN
- Page 47 and 48:
IBI GROUP SHORT RANGE TRANSIT PLAN
- Page 49 and 50:
IBI GROUP SHORT RANGE TRANSIT PLAN
- Page 51 and 52:
IBI GROUP SHORT RANGE TRANSIT PLAN
- Page 53 and 54:
IBI GROUP SHORT RANGE TRANSIT PLAN
- Page 55 and 56:
IBI GROUP SHORT RANGE TRANSIT PLAN
- Page 57 and 58:
IBI GROUP SHORT RANGE TRANSIT PLAN
- Page 59 and 60:
IBI GROUP SHORT RANGE TRANSIT PLAN
- Page 61 and 62:
IBI GROUP SHORT RANGE TRANSIT PLAN
- Page 63 and 64:
IBI GROUP SHORT RANGE TRANSIT PLAN
- Page 65 and 66:
IBI GROUP SHORT RANGE TRANSIT PLAN
- Page 67 and 68:
IBI GROUP SHORT RANGE TRANSIT PLAN
- Page 69 and 70:
IBI GROUP SHORT RANGE TRANSIT PLAN
- Page 71 and 72:
IBI GROUP SHORT RANGE TRANSIT PLAN
- Page 73 and 74:
IBI GROUP SHORT RANGE TRANSIT PLAN
- Page 75 and 76:
IBI GROUP SHORT RANGE TRANSIT PLAN
- Page 77 and 78:
IBI GROUP SHORT RANGE TRANSIT PLAN
- Page 79 and 80:
IBI GROUP SHORT RANGE TRANSIT PLAN
- Page 81 and 82:
IBI GROUP SHORT RANGE TRANSIT PLAN
- Page 83 and 84:
IBI GROUP SHORT RANGE TRANSIT PLAN
- Page 85 and 86:
IBI GROUP SHORT RANGE TRANSIT PLAN
- Page 87 and 88:
IBI GROUP SHORT RANGE TRANSIT PLAN
- Page 89 and 90:
IBI GROUP SHORT RANGE TRANSIT PLAN
- Page 91 and 92:
IBI GROUP SHORT RANGE TRANSIT PLAN
- Page 93 and 94:
IBI GROUP SHORT RANGE TRANSIT PLAN
- Page 95 and 96:
IBI GROUP SHORT RANGE TRANSIT PLAN
- Page 97 and 98:
IBI GROUP SHORT RANGE TRANSIT PLAN
- Page 99 and 100:
IBI GROUP SHORT RANGE TRANSIT PLAN
- Page 101 and 102:
IBI GROUP SHORT RANGE TRANSIT PLAN
- Page 103 and 104:
IBI GROUP SHORT RANGE TRANSIT PLAN
- Page 105 and 106:
IBI GROUP SHORT RANGE TRANSIT PLAN
- Page 107 and 108:
IBI GROUP SHORT RANGE TRANSIT PLAN
- Page 109 and 110:
IBI GROUP SHORT RANGE TRANSIT PLAN
- Page 111 and 112:
IBI GROUP SHORT RANGE TRANSIT PLAN
- Page 113 and 114:
IBI GROUP SHORT RANGE TRANSIT PLAN
- Page 115 and 116:
IBI GROUP SHORT RANGE TRANSIT PLAN
- Page 117 and 118:
IBI GROUP SHORT RANGE TRANSIT PLAN
- Page 119 and 120:
IBI GROUP SHORT RANGE TRANSIT PLAN
- Page 121 and 122:
IBI GROUP SHORT RANGE TRANSIT PLAN
- Page 123 and 124:
IBI GROUP SHORT RANGE TRANSIT PLAN
- Page 125 and 126:
IBI GROUP SHORT RANGE TRANSIT PLAN
- Page 127 and 128:
IBI GROUP SHORT RANGE TRANSIT PLAN
- Page 129 and 130:
IBI GROUP SHORT RANGE TRANSIT PLAN
- Page 131 and 132:
IBI GROUP SHORT RANGE TRANSIT PLAN
- Page 133 and 134:
IBI GROUP SHORT RANGE TRANSIT PLAN
- Page 135 and 136:
IBI GROUP SHORT RANGE TRANSIT PLAN
- Page 137 and 138:
IBI GROUP SHORT RANGE TRANSIT PLAN
- Page 139 and 140:
IBI GROUP SHORT RANGE TRANSIT PLAN
- Page 141 and 142:
IBI GROUP SHORT RANGE TRANSIT PLAN
- Page 143 and 144:
IBI GROUP SHORT RANGE TRANSIT PLAN
- Page 145 and 146:
IBI GROUP SHORT RANGE TRANSIT PLAN
- Page 147 and 148:
IBI GROUP SHORT RANGE TRANSIT PLAN
- Page 149 and 150:
IBI GROUP SHORT RANGE TRANSIT PLAN
- Page 151 and 152:
IBI GROUP SHORT RANGE TRANSIT PLAN
- Page 153 and 154:
IBI GROUP SHORT RANGE TRANSIT PLAN
- Page 155 and 156:
IBI GROUP SHORT RANGE TRANSIT PLAN
- Page 157 and 158:
IBI GROUP 7. PERFORMANCE STANDARDS
- Page 159 and 160:
IBI GROUP SHORT RANGE TRANSIT PLAN
- Page 161 and 162:
IBI GROUP SHORT RANGE TRANSIT PLAN
- Page 163 and 164:
IBI GROUP SHORT RANGE TRANSIT PLAN
- Page 165 and 166:
IBI GROUP SHORT RANGE TRANSIT PLAN
- Page 167 and 168:
IBI GROUP SHORT RANGE TRANSIT PLAN
- Page 169 and 170:
IBI GROUP SHORT RANGE TRANSIT PLAN
- Page 171 and 172:
IBI GROUP SHORT RANGE TRANSIT PLAN
- Page 173 and 174:
IBI GROUP SHORT RANGE TRANSIT PLAN
- Page 175 and 176:
IBI GROUP SHORT RANGE TRANSIT PLAN
- Page 177 and 178:
IBI GROUP SHORT RANGE TRANSIT PLAN
- Page 179 and 180:
IBI GROUP SHORT RANGE TRANSIT PLAN
- Page 181 and 182:
IBI GROUP SHORT RANGE TRANSIT PLAN
- Page 183 and 184:
IBI GROUP SHORT RANGE TRANSIT PLAN
- Page 185 and 186:
IBI GROUP SHORT RANGE TRANSIT PLAN
- Page 187 and 188:
IBI GROUP SHORT RANGE TRANSIT PLAN
- Page 189 and 190:
IBI GROUP SHORT RANGE TRANSIT PLAN
- Page 191 and 192:
IBI GROUP SHORT RANGE TRANSIT PLAN
- Page 193 and 194:
IBI GROUP SHORT RANGE TRANSIT PLAN
- Page 195 and 196:
IBI GROUP SHORT RANGE TRANSIT PLAN
- Page 197 and 198:
IBI GROUP SHORT RANGE TRANSIT PLAN
- Page 199 and 200:
IBI GROUP SHORT RANGE TRANSIT PLAN
- Page 201 and 202:
IBI GROUP SHORT RANGE TRANSIT PLAN
- Page 203 and 204:
IBI GROUP SHORT RANGE TRANSIT PLAN
- Page 205 and 206:
IBI GROUP SHORT RANGE TRANSIT PLAN
- Page 207 and 208:
IBI GROUP SHORT RANGE TRANSIT PLAN
- Page 209 and 210:
IBI GROUP SHORT RANGE TRANSIT PLAN
- Page 211 and 212:
IBI GROUP SHORT RANGE TRANSIT PLAN
- Page 213 and 214:
IBI GROUP SHORT RANGE TRANSIT PLAN
- Page 215 and 216:
IBI GROUP SHORT RANGE TRANSIT PLAN
- Page 217 and 218:
IBI GROUP SHORT RANGE TRANSIT PLAN
- Page 219 and 220:
IBI GROUP SHORT RANGE TRANSIT PLAN
- Page 221 and 222:
IBI GROUP SHORT RANGE TRANSIT PLAN
- Page 223 and 224:
IBI GROUP SHORT RANGE TRANSIT PLAN
- Page 225 and 226:
IBI GROUP SHORT RANGE TRANSIT PLAN
- Page 227 and 228:
IBI GROUP SHORT RANGE TRANSIT PLAN
- Page 229 and 230:
IBI GROUP SHORT RANGE TRANSIT PLAN
- Page 231 and 232:
IBI GROUP SHORT RANGE TRANSIT PLAN
- Page 233 and 234:
IBI GROUP SHORT RANGE TRANSIT PLAN
- Page 235 and 236:
IBI GROUP SHORT RANGE TRANSIT PLAN
- Page 237 and 238:
IBI GROUP SHORT RANGE TRANSIT PLAN
- Page 239 and 240:
IBI GROUP SHORT RANGE TRANSIT PLAN
- Page 241 and 242:
IBI GROUP SHORT RANGE TRANSIT PLAN
- Page 243 and 244:
IBI GROUP SHORT RANGE TRANSIT PLAN
- Page 245 and 246:
IBI GROUP SHORT RANGE TRANSIT PLAN
- Page 247 and 248:
IBI GROUP SHORT RANGE TRANSIT PLAN
- Page 249 and 250:
IBI GROUP SHORT RANGE TRANSIT PLAN
- Page 251 and 252:
IBI GROUP SHORT RANGE TRANSIT PLAN
- Page 253 and 254:
IBI GROUP SHORT RANGE TRANSIT PLAN
- Page 255 and 256:
IBI GROUP SHORT RANGE TRANSIT PLAN
- Page 257 and 258:
IBI GROUP SHORT RANGE TRANSIT PLAN
- Page 259 and 260:
IBI GROUP SHORT RANGE TRANSIT PLAN
- Page 261 and 262:
IBI GROUP SHORT RANGE TRANSIT PLAN
- Page 263 and 264:
IBI GROUP SHORT RANGE TRANSIT PLAN
- Page 265 and 266:
IBI GROUP SHORT RANGE TRANSIT PLAN
- Page 267 and 268:
IBI GROUP SHORT RANGE TRANSIT PLAN
- Page 269 and 270:
IBI GROUP SHORT RANGE TRANSIT PLAN
- Page 271 and 272:
IBI GROUP SHORT RANGE TRANSIT PLAN
- Page 273 and 274:
IBI GROUP SHORT RANGE TRANSIT PLAN
- Page 275 and 276:
IBI GROUP SHORT RANGE TRANSIT PLAN
- Page 277 and 278:
IBI GROUP SHORT RANGE TRANSIT PLAN
- Page 279 and 280:
IBI GROUP SHORT RANGE TRANSIT PLAN
- Page 281 and 282:
IBI GROUP SHORT RANGE TRANSIT PLAN
- Page 283 and 284:
IBI GROUP SHORT RANGE TRANSIT PLAN
- Page 285 and 286:
IBI GROUP SHORT RANGE TRANSIT PLAN
- Page 287 and 288:
IBI GROUP SHORT RANGE TRANSIT PLAN
- Page 289 and 290:
IBI GROUP SHORT RANGE TRANSIT PLAN
- Page 291 and 292:
IBI GROUP SHORT RANGE TRANSIT PLAN
- Page 293 and 294:
IBI GROUP SHORT RANGE TRANSIT PLAN
- Page 295 and 296:
IBI GROUP SHORT RANGE TRANSIT PLAN
- Page 297 and 298: IBI GROUP SHORT RANGE TRANSIT PLAN
- Page 299 and 300: IBI GROUP SHORT RANGE TRANSIT PLAN
- Page 301 and 302: IBI GROUP SHORT RANGE TRANSIT PLAN
- Page 303 and 304: IBI GROUP SHORT RANGE TRANSIT PLAN
- Page 305 and 306: IBI GROUP SHORT RANGE TRANSIT PLAN
- Page 307 and 308: IBI GROUP SHORT RANGE TRANSIT PLAN
- Page 309 and 310: IBI GROUP SHORT RANGE TRANSIT PLAN
- Page 311 and 312: IBI GROUP SHORT RANGE TRANSIT PLAN
- Page 313 and 314: IBI GROUP SHORT RANGE TRANSIT PLAN
- Page 315 and 316: IBI GROUP SHORT RANGE TRANSIT PLAN
- Page 317 and 318: IBI GROUP SHORT RANGE TRANSIT PLAN
- Page 319 and 320: IBI GROUP SHORT RANGE TRANSIT PLAN
- Page 321 and 322: IBI GROUP SHORT RANGE TRANSIT PLAN
- Page 323 and 324: IBI GROUP SHORT RANGE TRANSIT PLAN
- Page 325 and 326: IBI GROUP SHORT RANGE TRANSIT PLAN
- Page 327 and 328: IBI GROUP SHORT RANGE TRANSIT PLAN
- Page 329 and 330: IBI GROUP SHORT RANGE TRANSIT PLAN
- Page 331 and 332: IBI GROUP SHORT RANGE TRANSIT PLAN
- Page 333 and 334: IBI GROUP SHORT RANGE TRANSIT PLAN
- Page 335 and 336: IBI GROUP SHORT RANGE TRANSIT PLAN
- Page 337 and 338: IBI GROUP SHORT RANGE TRANSIT PLAN
- Page 339 and 340: IBI GROUP SHORT RANGE TRANSIT PLAN
- Page 341 and 342: IBI GROUP SHORT RANGE TRANSIT PLAN
- Page 343 and 344: IBI GROUP SHORT RANGE TRANSIT PLAN
- Page 345 and 346: IBI GROUP SHORT RANGE TRANSIT PLAN
- Page 347: IBI GROUP SHORT RANGE TRANSIT PLAN
- Page 351 and 352: IBI GROUP SHORT RANGE TRANSIT PLAN
- Page 353 and 354: IBI GROUP SHORT RANGE TRANSIT PLAN
- Page 355 and 356: IBI GROUP SHORT RANGE TRANSIT PLAN
- Page 357 and 358: IBI GROUP SHORT RANGE TRANSIT PLAN
- Page 359 and 360: IBI GROUP SHORT RANGE TRANSIT PLAN
- Page 361 and 362: IBI GROUP SHORT RANGE TRANSIT PLAN
- Page 363 and 364: IBI GROUP SHORT RANGE TRANSIT PLAN
- Page 365 and 366: IBI GROUP SHORT RANGE TRANSIT PLAN
- Page 367 and 368: IBI GROUP SHORT RANGE TRANSIT PLAN
- Page 369 and 370: IBI GROUP SHORT RANGE TRANSIT PLAN
- Page 371 and 372: IBI GROUP SHORT RANGE TRANSIT PLAN
- Page 373 and 374: IBI GROUP SHORT RANGE TRANSIT PLAN
- Page 375 and 376: IBI GROUP SHORT RANGE TRANSIT PLAN
- Page 377 and 378: IBI GROUP SHORT RANGE TRANSIT PLAN
- Page 379 and 380: IBI GROUP SHORT RANGE TRANSIT PLAN
- Page 381 and 382: IBI GROUP SHORT RANGE TRANSIT PLAN
- Page 383 and 384: IBI GROUP SHORT RANGE TRANSIT PLAN
- Page 385 and 386: IBI GROUP SHORT RANGE TRANSIT PLAN
- Page 387 and 388: IBI GROUP SHORT RANGE TRANSIT PLAN
- Page 389 and 390: IBI GROUP SHORT RANGE TRANSIT PLAN
- Page 391 and 392: IBI GROUP SHORT RANGE TRANSIT PLAN
- Page 393 and 394: IBI GROUP SHORT RANGE TRANSIT PLAN
- Page 395 and 396: IBI GROUP SHORT RANGE TRANSIT PLAN
- Page 397 and 398: IBI GROUP SHORT RANGE TRANSIT PLAN
- Page 399 and 400:
IBI GROUP SHORT RANGE TRANSIT PLAN
- Page 401 and 402:
IBI GROUP SHORT RANGE TRANSIT PLAN
- Page 403 and 404:
IBI GROUP SHORT RANGE TRANSIT PLAN
- Page 405 and 406:
IBI GROUP SHORT RANGE TRANSIT PLAN
- Page 407 and 408:
IBI GROUP SHORT RANGE TRANSIT PLAN
- Page 409 and 410:
IBI GROUP SHORT RANGE TRANSIT PLAN
- Page 411 and 412:
IBI GROUP SHORT RANGE TRANSIT PLAN
- Page 413:
IBI GROUP SHORT RANGE TRANSIT PLAN




