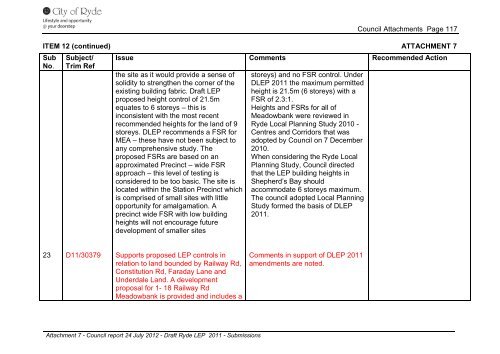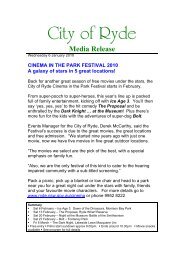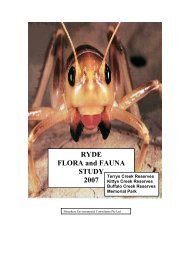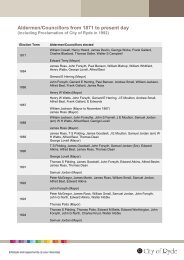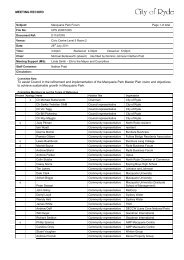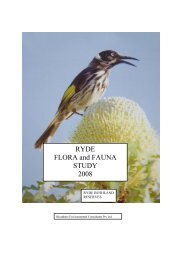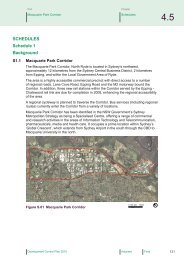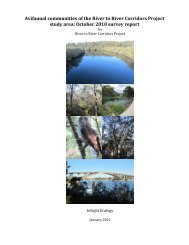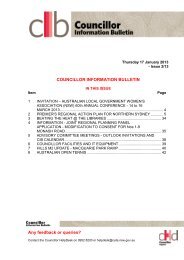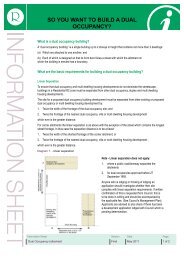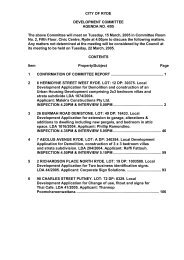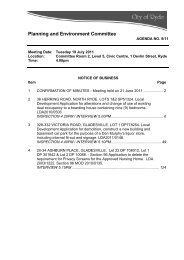Attachment 1-7 - City of Ryde
Attachment 1-7 - City of Ryde
Attachment 1-7 - City of Ryde
You also want an ePaper? Increase the reach of your titles
YUMPU automatically turns print PDFs into web optimized ePapers that Google loves.
Council <strong>Attachment</strong>s Page 117<br />
ITEM 12 (continued) ATTACHMENT 7<br />
Sub<br />
No.<br />
23<br />
Subject/<br />
Trim Ref<br />
D11/30379<br />
Issue Comments Recommended Action<br />
the site as it would provide a sense <strong>of</strong><br />
solidity to strengthen the corner <strong>of</strong> the<br />
existing building fabric. Draft LEP<br />
proposed height control <strong>of</strong> 21.5m<br />
equates to 6 storeys – this is<br />
inconsistent with the most recent<br />
recommended heights for the land <strong>of</strong> 9<br />
storeys. DLEP recommends a FSR for<br />
MEA – these have not been subject to<br />
any comprehensive study. The<br />
proposed FSRs are based on an<br />
approximated Precinct – wide FSR<br />
approach – this level <strong>of</strong> testing is<br />
considered to be too basic. The site is<br />
located within the Station Precinct which<br />
is comprised <strong>of</strong> small sites with little<br />
opportunity for amalgamation. A<br />
precinct wide FSR with low building<br />
heights will not encourage future<br />
development <strong>of</strong> smaller sites<br />
Supports proposed LEP controls in<br />
relation to land bounded by Railway Rd,<br />
Constitution Rd, Faraday Lane and<br />
Underdale Land. A development<br />
proposal for 1- 18 Railway Rd<br />
Meadowbank is provided and includes a<br />
<strong>Attachment</strong> 7 - Council report 24 July 2012 - Draft <strong>Ryde</strong> LEP 2011 - Submissions<br />
storeys) and no FSR control. Under<br />
DLEP 2011 the maximum permitted<br />
height is 21.5m (6 storeys) with a<br />
FSR <strong>of</strong> 2.3:1.<br />
Heights and FSRs for all <strong>of</strong><br />
Meadowbank were reviewed in<br />
<strong>Ryde</strong> Local Planning Study 2010 -<br />
Centres and Corridors that was<br />
adopted by Council on 7 December<br />
2010.<br />
When considering the <strong>Ryde</strong> Local<br />
Planning Study, Council directed<br />
that the LEP building heights in<br />
Shepherd’s Bay should<br />
accommodate 6 storeys maximum.<br />
The council adopted Local Planning<br />
Study formed the basis <strong>of</strong> DLEP<br />
2011.<br />
Comments in support <strong>of</strong> DLEP 2011<br />
amendments are noted.


