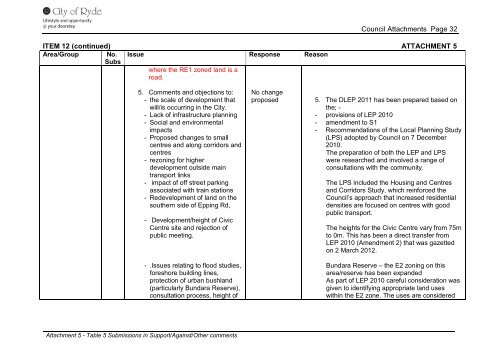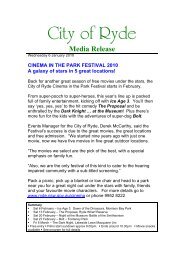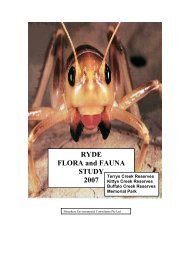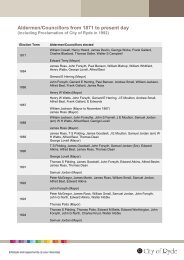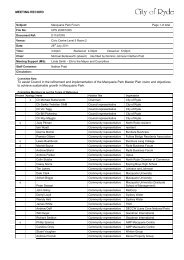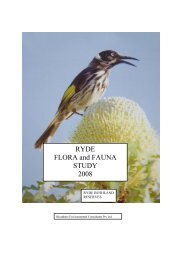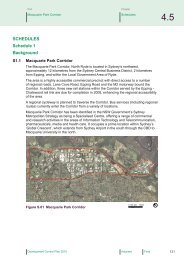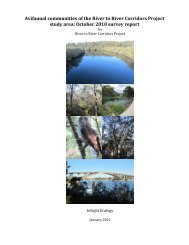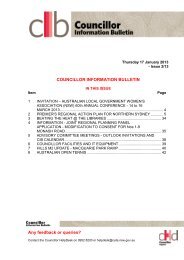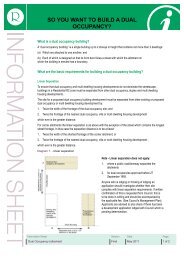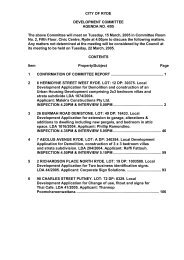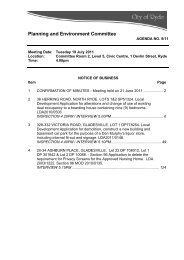Attachment 1-7 - City of Ryde
Attachment 1-7 - City of Ryde
Attachment 1-7 - City of Ryde
Create successful ePaper yourself
Turn your PDF publications into a flip-book with our unique Google optimized e-Paper software.
<strong>Attachment</strong> 5 - Table 5 Submissions in Support/Against/Other comments<br />
Council <strong>Attachment</strong>s Page 32<br />
ITEM 12 (continued) ATTACHMENT 5<br />
Area/Group No.<br />
Subs<br />
Issue Response Reason<br />
where the RE1 zoned land is a<br />
road.<br />
5. Comments and objections to:<br />
- the scale <strong>of</strong> development that<br />
will/is occurring in the <strong>City</strong>.<br />
- Lack <strong>of</strong> infrastructure planning<br />
- Social and environmental<br />
impacts<br />
- Proposed changes to small<br />
centres and along corridors and<br />
centres<br />
- rezoning for higher<br />
development outside main<br />
transport links<br />
- impact <strong>of</strong> <strong>of</strong>f street parking<br />
associated with train stations<br />
- Redevelopment <strong>of</strong> land on the<br />
southern side <strong>of</strong> Epping Rd,<br />
- Development/height <strong>of</strong> Civic<br />
Centre site and rejection <strong>of</strong><br />
public meeting.<br />
- .Issues relating to flood studies,<br />
foreshore building lines,<br />
protection <strong>of</strong> urban bushland<br />
(particularly Bundara Reserve),<br />
consultation process, height <strong>of</strong><br />
No change<br />
proposed<br />
5. The DLEP 2011 has been prepared based on<br />
the; -<br />
- provisions <strong>of</strong> LEP 2010<br />
- amendment to S1<br />
- Recommendations <strong>of</strong> the Local Planning Study<br />
(LPS) adopted by Council on 7 December<br />
2010.<br />
The preparation <strong>of</strong> both the LEP and LPS<br />
were researched and involved a range <strong>of</strong><br />
consultations with the community.<br />
The LPS included the Housing and Centres<br />
and Corridors Study, which reinforced the<br />
Council’s approach that increased residential<br />
densities are focused on centres with good<br />
public transport.<br />
The heights for the Civic Centre vary from 75m<br />
to 0m. This has been a direct transfer from<br />
LEP 2010 (Amendment 2) that was gazetted<br />
on 2 March 2012.<br />
Bundara Reserve – the E2 zoning on this<br />
area/reserve has been expanded<br />
As part <strong>of</strong> LEP 2010 careful consideration was<br />
given to identifying appropriate land uses<br />
within the E2 zone. The uses are considered


