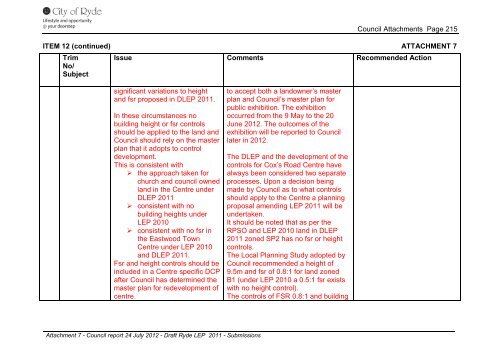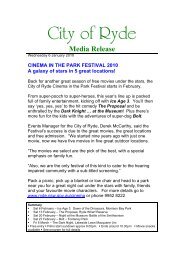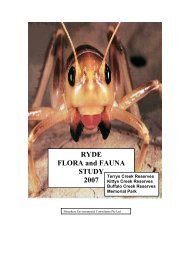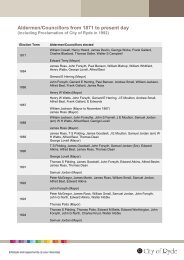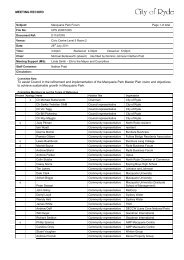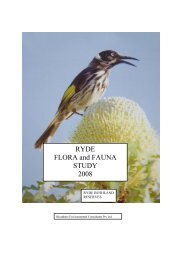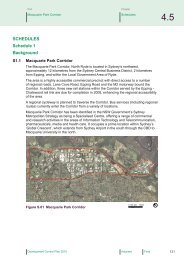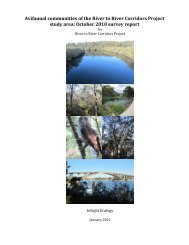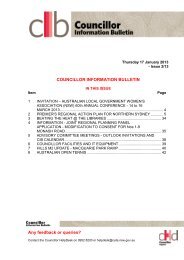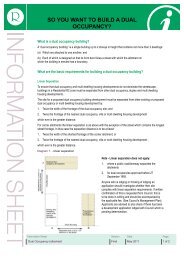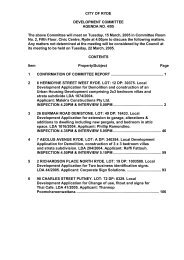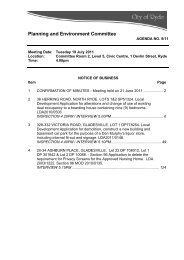Attachment 1-7 - City of Ryde
Attachment 1-7 - City of Ryde
Attachment 1-7 - City of Ryde
Create successful ePaper yourself
Turn your PDF publications into a flip-book with our unique Google optimized e-Paper software.
Council <strong>Attachment</strong>s Page 215<br />
ITEM 12 (continued) ATTACHMENT 7<br />
Trim<br />
No/<br />
Subject<br />
Issue Comments Recommended Action<br />
significant variations to height<br />
and fsr proposed in DLEP 2011.<br />
In these circumstances no<br />
building height or fsr controls<br />
should be applied to the land and<br />
Council should rely on the master<br />
plan that it adopts to control<br />
development.<br />
This is consistent with<br />
the approach taken for<br />
church and council owned<br />
land in the Centre under<br />
DLEP 2011<br />
consistent with no<br />
building heights under<br />
LEP 2010<br />
consistent with no fsr in<br />
the Eastwood Town<br />
Centre under LEP 2010<br />
and DLEP 2011.<br />
Fsr and height controls should be<br />
included in a Centre specific DCP<br />
after Council has determined the<br />
master plan for redevelopment <strong>of</strong><br />
centre.<br />
<strong>Attachment</strong> 7 - Council report 24 July 2012 - Draft <strong>Ryde</strong> LEP 2011 - Submissions<br />
to accept both a landowner’s master<br />
plan and Council’s master plan for<br />
public exhibition. The exhibition<br />
occurred from the 9 May to the 20<br />
June 2012. The outcomes <strong>of</strong> the<br />
exhibition will be reported to Council<br />
later in 2012.<br />
The DLEP and the development <strong>of</strong> the<br />
controls for Cox’s Road Centre have<br />
always been considered two separate<br />
processes. Upon a decision being<br />
made by Council as to what controls<br />
should apply to the Centre a planning<br />
proposal amending LEP 2011 will be<br />
undertaken.<br />
It should be noted that as per the<br />
RPSO and LEP 2010 land in DLEP<br />
2011 zoned SP2 has no fsr or height<br />
controls.<br />
The Local Planning Study adopted by<br />
Council recommended a height <strong>of</strong><br />
9.5m and fsr <strong>of</strong> 0.8:1 for land zoned<br />
B1 (under LEP 2010 a 0.5:1 fsr exists<br />
with no height control).<br />
The controls <strong>of</strong> FSR 0.8:1 and building


