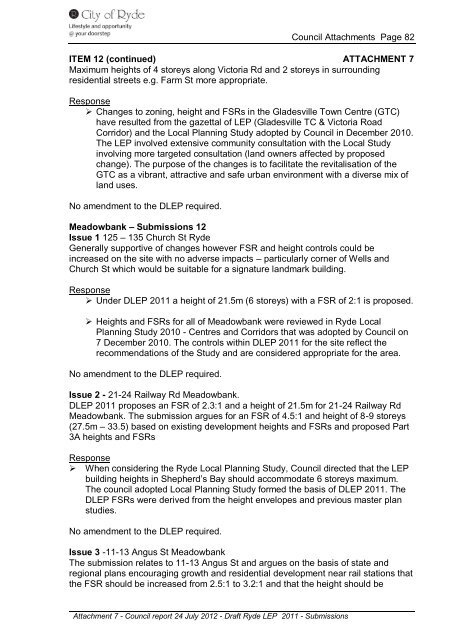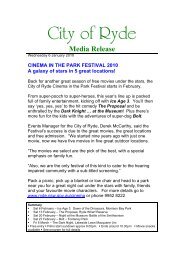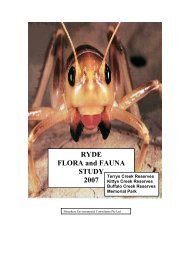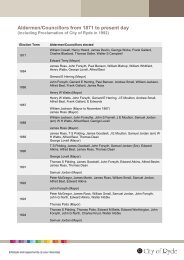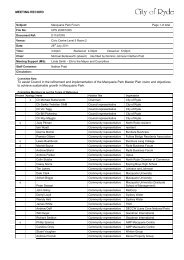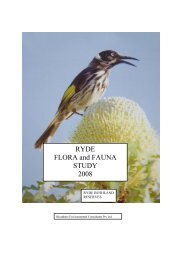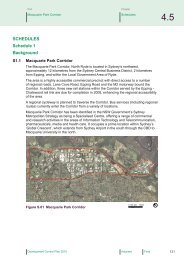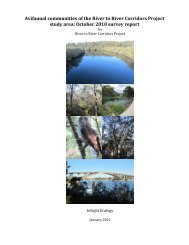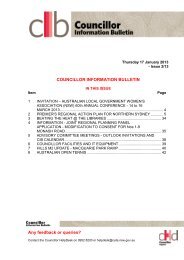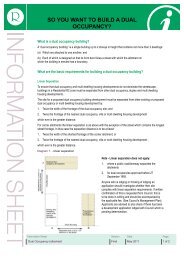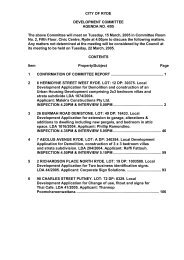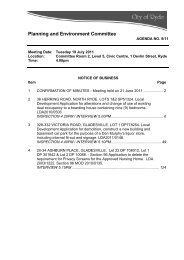Attachment 1-7 - City of Ryde
Attachment 1-7 - City of Ryde
Attachment 1-7 - City of Ryde
Create successful ePaper yourself
Turn your PDF publications into a flip-book with our unique Google optimized e-Paper software.
Council <strong>Attachment</strong>s Page 82<br />
ITEM 12 (continued) ATTACHMENT 7<br />
Maximum heights <strong>of</strong> 4 storeys along Victoria Rd and 2 storeys in surrounding<br />
residential streets e.g. Farm St more appropriate.<br />
Response<br />
Changes to zoning, height and FSRs in the Gladesville Town Centre (GTC)<br />
have resulted from the gazettal <strong>of</strong> LEP (Gladesville TC & Victoria Road<br />
Corridor) and the Local Planning Study adopted by Council in December 2010.<br />
The LEP involved extensive community consultation with the Local Study<br />
involving more targeted consultation (land owners affected by proposed<br />
change). The purpose <strong>of</strong> the changes is to facilitate the revitalisation <strong>of</strong> the<br />
GTC as a vibrant, attractive and safe urban environment with a diverse mix <strong>of</strong><br />
land uses.<br />
No amendment to the DLEP required.<br />
Meadowbank – Submissions 12<br />
Issue 1 125 – 135 Church St <strong>Ryde</strong><br />
Generally supportive <strong>of</strong> changes however FSR and height controls could be<br />
increased on the site with no adverse impacts – particularly corner <strong>of</strong> Wells and<br />
Church St which would be suitable for a signature landmark building.<br />
Response<br />
Under DLEP 2011 a height <strong>of</strong> 21.5m (6 storeys) with a FSR <strong>of</strong> 2:1 is proposed.<br />
Heights and FSRs for all <strong>of</strong> Meadowbank were reviewed in <strong>Ryde</strong> Local<br />
Planning Study 2010 - Centres and Corridors that was adopted by Council on<br />
7 December 2010. The controls within DLEP 2011 for the site reflect the<br />
recommendations <strong>of</strong> the Study and are considered appropriate for the area.<br />
No amendment to the DLEP required.<br />
Issue 2 - 21-24 Railway Rd Meadowbank.<br />
DLEP 2011 proposes an FSR <strong>of</strong> 2.3:1 and a height <strong>of</strong> 21.5m for 21-24 Railway Rd<br />
Meadowbank. The submission argues for an FSR <strong>of</strong> 4.5:1 and height <strong>of</strong> 8-9 storeys<br />
(27.5m – 33.5) based on existing development heights and FSRs and proposed Part<br />
3A heights and FSRs<br />
Response<br />
When considering the <strong>Ryde</strong> Local Planning Study, Council directed that the LEP<br />
building heights in Shepherd’s Bay should accommodate 6 storeys maximum.<br />
The council adopted Local Planning Study formed the basis <strong>of</strong> DLEP 2011. The<br />
DLEP FSRs were derived from the height envelopes and previous master plan<br />
studies.<br />
No amendment to the DLEP required.<br />
Issue 3 -11-13 Angus St Meadowbank<br />
The submission relates to 11-13 Angus St and argues on the basis <strong>of</strong> state and<br />
regional plans encouraging growth and residential development near rail stations that<br />
the FSR should be increased from 2.5:1 to 3.2:1 and that the height should be<br />
<strong>Attachment</strong> 7 - Council report 24 July 2012 - Draft <strong>Ryde</strong> LEP 2011 - Submissions


