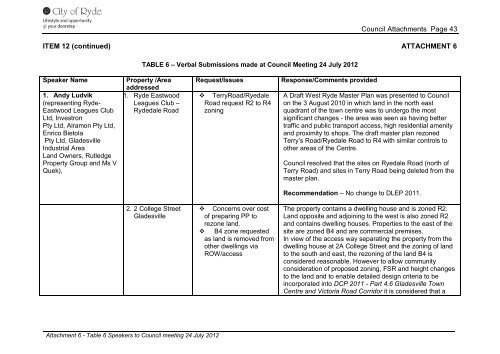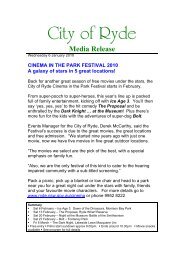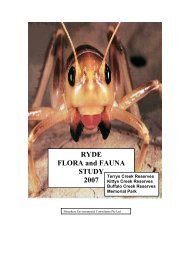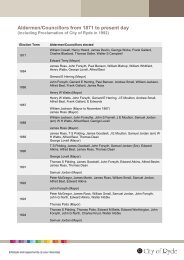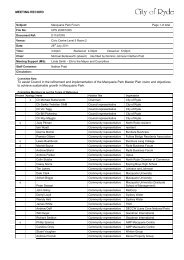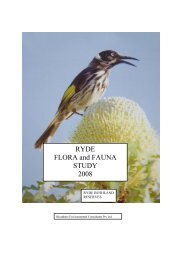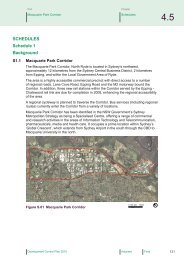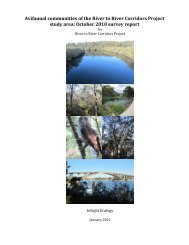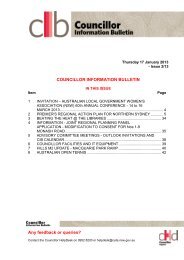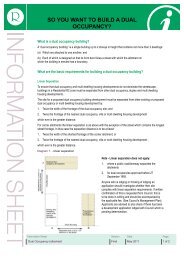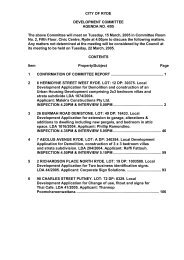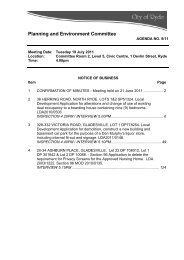Attachment 1-7 - City of Ryde
Attachment 1-7 - City of Ryde
Attachment 1-7 - City of Ryde
Create successful ePaper yourself
Turn your PDF publications into a flip-book with our unique Google optimized e-Paper software.
Council <strong>Attachment</strong>s Page 43<br />
ITEM 12 (continued) ATTACHMENT 6<br />
Speaker Name Property /Area<br />
addressed<br />
1. Andy Ludvik 1. <strong>Ryde</strong> Eastwood<br />
(representing <strong>Ryde</strong>-<br />
Leagues Club –<br />
Eastwood Leagues Club <strong>Ryde</strong>dale Road<br />
Ltd, Investron<br />
Pty Ltd, Alramon Pty Ltd,<br />
Enrico Bietola<br />
Pty Ltd, Gladesville<br />
Industrial Area<br />
Land Owners, Rutledge<br />
Property Group and Ms V<br />
Quek),<br />
<strong>Attachment</strong> 6 - Table 6 Speakers to Council meeting 24 July 2012<br />
TABLE 6 – Verbal Submissions made at Council Meeting 24 July 2012<br />
2. 2 College Street<br />
Gladesville<br />
Request/Issues Response/Comments provided<br />
TerryRoad/Ryedale<br />
Road request R2 to R4<br />
zoning<br />
Concerns over cost<br />
<strong>of</strong> preparing PP to<br />
rezone land.<br />
B4 zone requested<br />
as land is removed from<br />
other dwellings via<br />
ROW/access<br />
A Draft West <strong>Ryde</strong> Master Plan was presented to Council<br />
on the 3 August 2010 in which land in the north east<br />
quadrant <strong>of</strong> the town centre was to undergo the most<br />
significant changes - the area was seen as having better<br />
traffic and public transport access, high residential amenity<br />
and proximity to shops. The draft master plan rezoned<br />
Terry’s Road/Ryedale Road to R4 with similar controls to<br />
other areas <strong>of</strong> the Centre.<br />
Council resolved that the sites on Ryedale Road (north <strong>of</strong><br />
Terry Road) and sites in Terry Road being deleted from the<br />
master plan.<br />
Recommendation – No change to DLEP 2011.<br />
The property contains a dwelling house and is zoned R2.<br />
Land opposite and adjoining to the west is also zoned R2<br />
and contains dwelling houses. Properties to the east <strong>of</strong> the<br />
site are zoned B4 and are commercial premises.<br />
In view <strong>of</strong> the access way separating the property from the<br />
dwelling house at 2A College Street and the zoning <strong>of</strong> land<br />
to the south and east, the rezoning <strong>of</strong> the land B4 is<br />
considered reasonable. However to allow community<br />
consideration <strong>of</strong> proposed zoning, FSR and height changes<br />
to the land and to enable detailed design criteria to be<br />
incorporated into DCP 2011 - Part 4.6 Gladesville Town<br />
Centre and Victoria Road Corridor it is considered that a


