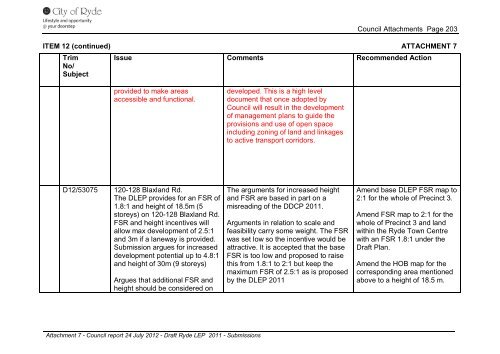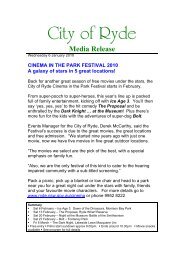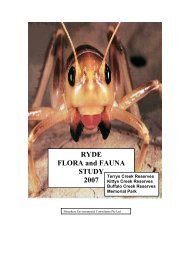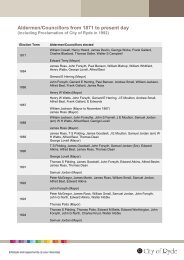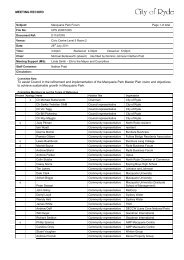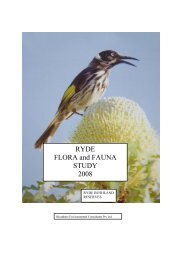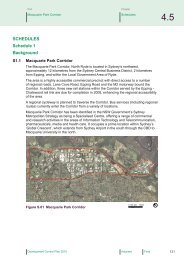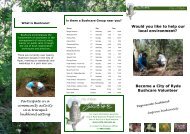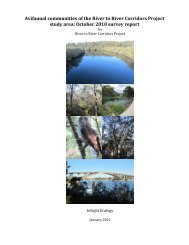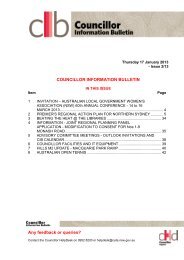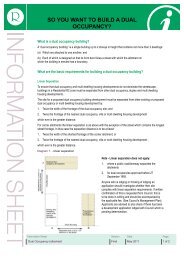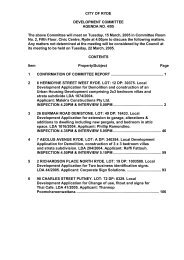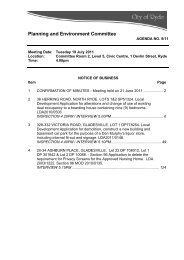Attachment 1-7 - City of Ryde
Attachment 1-7 - City of Ryde
Attachment 1-7 - City of Ryde
You also want an ePaper? Increase the reach of your titles
YUMPU automatically turns print PDFs into web optimized ePapers that Google loves.
Council <strong>Attachment</strong>s Page 203<br />
ITEM 12 (continued) ATTACHMENT 7<br />
Trim<br />
No/<br />
Subject<br />
Issue Comments Recommended Action<br />
provided to make areas<br />
accessible and functional.<br />
D12/53075 120-128 Blaxland Rd.<br />
The DLEP provides for an FSR <strong>of</strong><br />
1.8:1 and height <strong>of</strong> 18.5m (5<br />
storeys) on 120-128 Blaxland Rd.<br />
FSR and height incentives will<br />
allow max development <strong>of</strong> 2.5:1<br />
and 3m if a laneway is provided.<br />
Submission argues for increased<br />
development potential up to 4.8:1<br />
and height <strong>of</strong> 30m (9 storeys)<br />
Argues that additional FSR and<br />
height should be considered on<br />
<strong>Attachment</strong> 7 - Council report 24 July 2012 - Draft <strong>Ryde</strong> LEP 2011 - Submissions<br />
developed. This is a high level<br />
document that once adopted by<br />
Council will result in the development<br />
<strong>of</strong> management plans to guide the<br />
provisions and use <strong>of</strong> open space<br />
including zoning <strong>of</strong> land and linkages<br />
to active transport corridors.<br />
The arguments for increased height<br />
and FSR are based in part on a<br />
misreading <strong>of</strong> the DDCP 2011.<br />
Arguments in relation to scale and<br />
feasibility carry some weight. The FSR<br />
was set low so the incentive would be<br />
attractive. It is accepted that the base<br />
FSR is too low and proposed to raise<br />
this from 1.8:1 to 2:1 but keep the<br />
maximum FSR <strong>of</strong> 2.5:1 as is proposed<br />
by the DLEP 2011<br />
Amend base DLEP FSR map to<br />
2:1 for the whole <strong>of</strong> Precinct 3.<br />
Amend FSR map to 2:1 for the<br />
whole <strong>of</strong> Precinct 3 and land<br />
within the <strong>Ryde</strong> Town Centre<br />
with an FSR 1.8:1 under the<br />
Draft Plan.<br />
Amend the HOB map for the<br />
corresponding area mentioned<br />
above to a height <strong>of</strong> 18.5 m.


