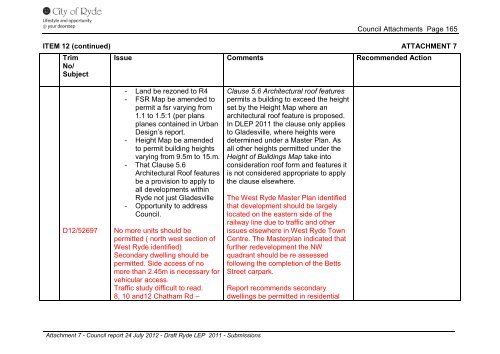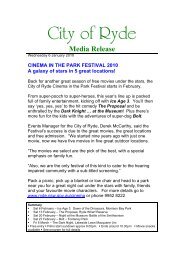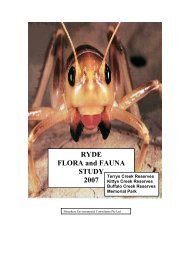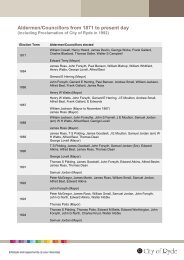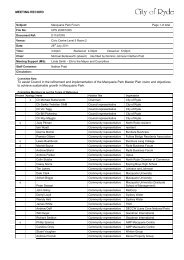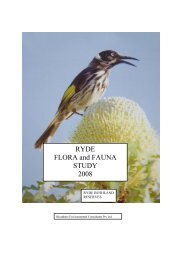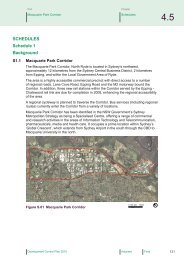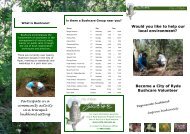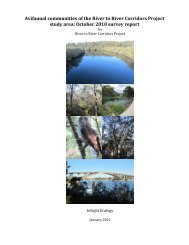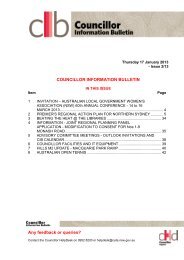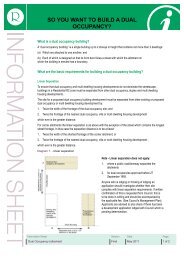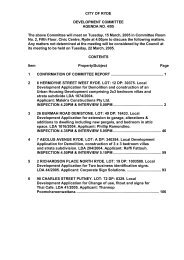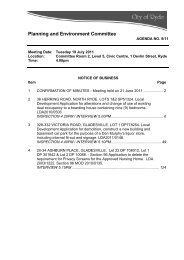Attachment 1-7 - City of Ryde
Attachment 1-7 - City of Ryde
Attachment 1-7 - City of Ryde
You also want an ePaper? Increase the reach of your titles
YUMPU automatically turns print PDFs into web optimized ePapers that Google loves.
Council <strong>Attachment</strong>s Page 165<br />
ITEM 12 (continued) ATTACHMENT 7<br />
Trim<br />
No/<br />
Subject<br />
D12/52697<br />
Issue Comments Recommended Action<br />
- Land be rezoned to R4<br />
- FSR Map be amended to<br />
permit a fsr varying from<br />
1.1 to 1.5:1 (per plans<br />
planes contained in Urban<br />
Design’s report.<br />
- Height Map be amended<br />
to permit building heights<br />
varying from 9.5m to 15.m.<br />
- That Clause 5.6<br />
Architectural Ro<strong>of</strong> features<br />
be a provision to apply to<br />
all developments within<br />
<strong>Ryde</strong> not just Gladesville<br />
- Opportunity to address<br />
Council.<br />
No more units should be<br />
permitted ( north west section <strong>of</strong><br />
West <strong>Ryde</strong> identified)<br />
Secondary dwelling should be<br />
permitted. Side access <strong>of</strong> no<br />
more than 2.45m is necessary for<br />
vehicular access.<br />
Traffic study difficult to read.<br />
8, 10 and12 Chatham Rd –<br />
<strong>Attachment</strong> 7 - Council report 24 July 2012 - Draft <strong>Ryde</strong> LEP 2011 - Submissions<br />
Clause 5.6 Architectural ro<strong>of</strong> features<br />
permits a building to exceed the height<br />
set by the Height Map where an<br />
architectural ro<strong>of</strong> feature is proposed.<br />
In DLEP 2011 the clause only applies<br />
to Gladesville, where heights were<br />
determined under a Master Plan. As<br />
all other heights permitted under the<br />
Height <strong>of</strong> Buildings Map take into<br />
consideration ro<strong>of</strong> form and features it<br />
is not considered appropriate to apply<br />
the clause elsewhere.<br />
The West <strong>Ryde</strong> Master Plan identified<br />
that development should be largely<br />
located on the eastern side <strong>of</strong> the<br />
railway line due to traffic and other<br />
issues elsewhere in West <strong>Ryde</strong> Town<br />
Centre. The Masterplan indicated that<br />
further redevelopment the NW<br />
quadrant should be re assessed<br />
following the completion <strong>of</strong> the Betts<br />
Street carpark.<br />
Report recommends secondary<br />
dwellings be permitted in residential


