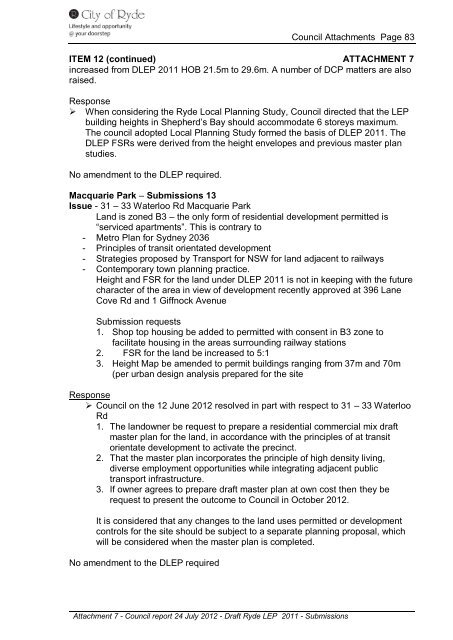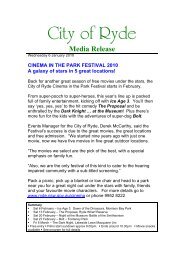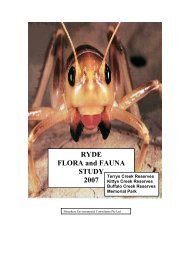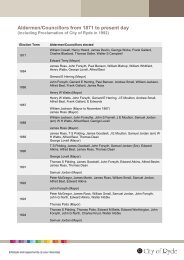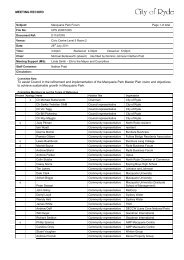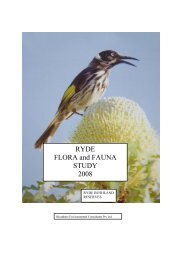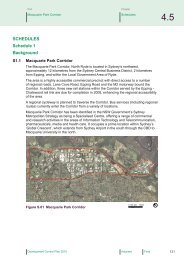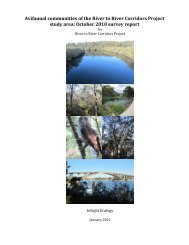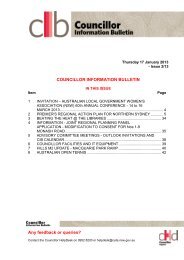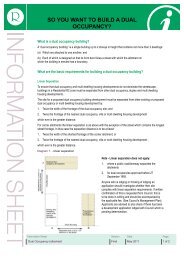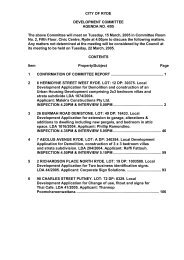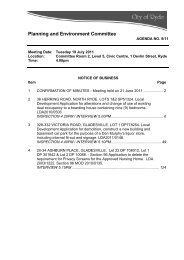Attachment 1-7 - City of Ryde
Attachment 1-7 - City of Ryde
Attachment 1-7 - City of Ryde
You also want an ePaper? Increase the reach of your titles
YUMPU automatically turns print PDFs into web optimized ePapers that Google loves.
Council <strong>Attachment</strong>s Page 83<br />
ITEM 12 (continued) ATTACHMENT 7<br />
increased from DLEP 2011 HOB 21.5m to 29.6m. A number <strong>of</strong> DCP matters are also<br />
raised.<br />
Response<br />
When considering the <strong>Ryde</strong> Local Planning Study, Council directed that the LEP<br />
building heights in Shepherd’s Bay should accommodate 6 storeys maximum.<br />
The council adopted Local Planning Study formed the basis <strong>of</strong> DLEP 2011. The<br />
DLEP FSRs were derived from the height envelopes and previous master plan<br />
studies.<br />
No amendment to the DLEP required.<br />
Macquarie Park – Submissions 13<br />
Issue - 31 – 33 Waterloo Rd Macquarie Park<br />
Land is zoned B3 – the only form <strong>of</strong> residential development permitted is<br />
“serviced apartments”. This is contrary to<br />
- Metro Plan for Sydney 2036<br />
- Principles <strong>of</strong> transit orientated development<br />
- Strategies proposed by Transport for NSW for land adjacent to railways<br />
- Contemporary town planning practice.<br />
Height and FSR for the land under DLEP 2011 is not in keeping with the future<br />
character <strong>of</strong> the area in view <strong>of</strong> development recently approved at 396 Lane<br />
Cove Rd and 1 Giffnock Avenue<br />
Submission requests<br />
1. Shop top housing be added to permitted with consent in B3 zone to<br />
facilitate housing in the areas surrounding railway stations<br />
2. FSR for the land be increased to 5:1<br />
3. Height Map be amended to permit buildings ranging from 37m and 70m<br />
(per urban design analysis prepared for the site<br />
Response<br />
Council on the 12 June 2012 resolved in part with respect to 31 – 33 Waterloo<br />
Rd<br />
1. The landowner be request to prepare a residential commercial mix draft<br />
master plan for the land, in accordance with the principles <strong>of</strong> at transit<br />
orientate development to activate the precinct.<br />
2. That the master plan incorporates the principle <strong>of</strong> high density living,<br />
diverse employment opportunities while integrating adjacent public<br />
transport infrastructure.<br />
3. If owner agrees to prepare draft master plan at own cost then they be<br />
request to present the outcome to Council in October 2012.<br />
It is considered that any changes to the land uses permitted or development<br />
controls for the site should be subject to a separate planning proposal, which<br />
will be considered when the master plan is completed.<br />
No amendment to the DLEP required<br />
<strong>Attachment</strong> 7 - Council report 24 July 2012 - Draft <strong>Ryde</strong> LEP 2011 - Submissions


