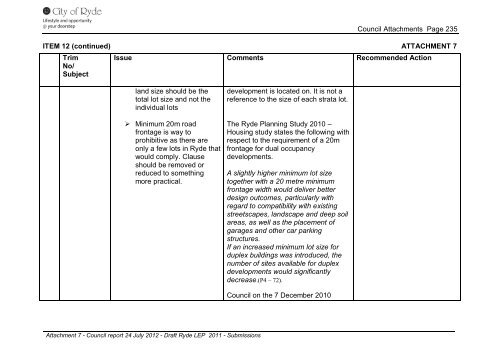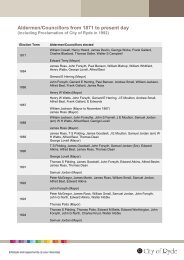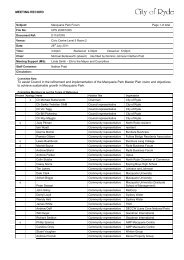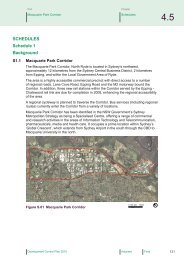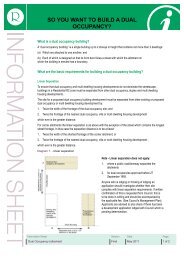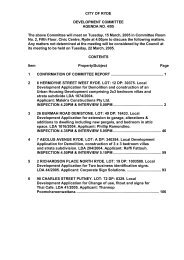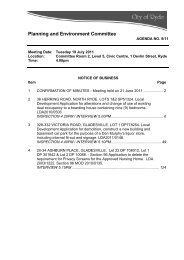- Page 1 and 2:
ATTACHMENTS FOR: AGENDA NO. 23/12 C
- Page 3 and 4:
Attachment 1 - Table 1 Amendments t
- Page 5 and 6:
Attachment 1 - Table 1 Amendments t
- Page 7 and 8:
Council Attachments Page 6 ITEM 12
- Page 9 and 10:
Council Attachments Page 8 ITEM 12
- Page 11 and 12:
Council Attachments Page 10 ITEM 12
- Page 13 and 14:
Council Attachments Page 12 ITEM 12
- Page 15 and 16:
3. 3 - 9 Angus St Meadowbank - requ
- Page 17 and 18:
Attachment 4 - Table 4 Details of r
- Page 19 and 20:
4. Requests that residential accomm
- Page 21 and 22:
Attachment 4 - Table 4 Details of r
- Page 23 and 24:
Attachment 4 - Table 4 Details of r
- Page 25 and 26:
Attachment 4 - Table 4 Details of r
- Page 27 and 28:
NSW Land and Housing Corporation In
- Page 29 and 30:
Attachment 5 - Table 5 Submissions
- Page 31 and 32:
Council Attachments Page 30 ITEM 12
- Page 33 and 34:
Attachment 5 - Table 5 Submissions
- Page 35 and 36:
Attachment 5 - Table 5 Submissions
- Page 37 and 38:
Council Attachments Page 36 ITEM 12
- Page 39 and 40:
Attachment 5 - Table 5 Submissions
- Page 41 and 42:
Council Attachments Page 40 ITEM 12
- Page 43 and 44:
Linear separation rules are not fai
- Page 45 and 46:
Council Attachments Page 44 ITEM 12
- Page 47 and 48:
Council Attachments Page 46 ITEM 12
- Page 49 and 50:
Council Attachments Page 48 ITEM 12
- Page 51 and 52:
Council Attachments Page 50 ITEM 12
- Page 53 and 54:
Council Attachments Page 52 ITEM 12
- Page 55 and 56:
Council Attachments Page 54 ITEM 12
- Page 57 and 58:
Council Attachments Page 56 ITEM 12
- Page 59 and 60:
Council Attachments Page 58 ITEM 12
- Page 61 and 62:
Council Attachments Page 60 ITEM 12
- Page 63 and 64:
Council Attachments Page 62 ITEM 12
- Page 65 and 66:
Council Attachments Page 64 ITEM 12
- Page 67 and 68:
Council Attachments Page 66 ITEM 12
- Page 69 and 70:
Council Attachments Page 68 ITEM 12
- Page 71 and 72:
Council Attachments Page 70 ITEM 12
- Page 73 and 74:
Council Attachments Page 72 ITEM 12
- Page 75 and 76:
Council Attachments Page 74 ITEM 12
- Page 77 and 78:
Council Attachments Page 76 ITEM 12
- Page 79 and 80:
Council Attachments Page 78 ITEM 12
- Page 81 and 82:
Council Attachments Page 80 ITEM 12
- Page 83 and 84:
Council Attachments Page 82 ITEM 12
- Page 85 and 86:
Council Attachments Page 84 ITEM 12
- Page 87 and 88:
Council Attachments Page 86 ITEM 12
- Page 89 and 90:
Council Attachments Page 88 ITEM 12
- Page 91 and 92:
Council Attachments Page 90 ITEM 12
- Page 93 and 94:
Council Attachments Page 92 ITEM 12
- Page 95 and 96:
Council Attachments Page 94 ITEM 12
- Page 97 and 98:
Council Attachments Page 96 ITEM 12
- Page 99 and 100:
Council Attachments Page 98 ITEM 12
- Page 101 and 102:
Council Attachments Page 100 ITEM 1
- Page 103 and 104:
Council Attachments Page 102 ITEM 1
- Page 105 and 106:
Council Attachments Page 104 ITEM 1
- Page 107 and 108:
Council Attachments Page 106 ITEM 1
- Page 109 and 110:
Council Attachments Page 108 ITEM 1
- Page 111 and 112:
Council Attachments Page 110 ITEM 1
- Page 113 and 114:
Council Attachments Page 112 ITEM 1
- Page 115 and 116:
Council Attachments Page 114 ITEM 1
- Page 117 and 118:
Council Attachments Page 116 ITEM 1
- Page 119 and 120:
Council Attachments Page 118 ITEM 1
- Page 121 and 122:
Council Attachments Page 120 ITEM 1
- Page 123 and 124:
Council Attachments Page 122 ITEM 1
- Page 125 and 126:
Council Attachments Page 124 ITEM 1
- Page 127 and 128:
Council Attachments Page 126 ITEM 1
- Page 129 and 130:
Council Attachments Page 128 ITEM 1
- Page 131 and 132:
Council Attachments Page 130 ITEM 1
- Page 133 and 134:
Council Attachments Page 132 ITEM 1
- Page 135 and 136:
Council Attachments Page 134 ITEM 1
- Page 137 and 138:
Council Attachments Page 136 ITEM 1
- Page 139 and 140:
Council Attachments Page 138 ITEM 1
- Page 141 and 142:
Council Attachments Page 140 ITEM 1
- Page 143 and 144:
Council Attachments Page 142 ITEM 1
- Page 145 and 146:
Council Attachments Page 144 ITEM 1
- Page 147 and 148:
Council Attachments Page 146 ITEM 1
- Page 149 and 150:
Council Attachments Page 148 ITEM 1
- Page 151 and 152:
Council Attachments Page 150 ITEM 1
- Page 153 and 154:
Council Attachments Page 152 ITEM 1
- Page 155 and 156:
Council Attachments Page 154 ITEM 1
- Page 157 and 158:
Council Attachments Page 156 ITEM 1
- Page 159 and 160:
Council Attachments Page 158 ITEM 1
- Page 161 and 162:
Council Attachments Page 160 ITEM 1
- Page 163 and 164:
Council Attachments Page 162 ITEM 1
- Page 165 and 166:
Council Attachments Page 164 ITEM 1
- Page 167 and 168:
Council Attachments Page 166 ITEM 1
- Page 169 and 170:
Council Attachments Page 168 ITEM 1
- Page 171 and 172:
Council Attachments Page 170 ITEM 1
- Page 173 and 174:
Council Attachments Page 172 ITEM 1
- Page 175 and 176:
Council Attachments Page 174 ITEM 1
- Page 177 and 178:
Council Attachments Page 176 ITEM 1
- Page 179 and 180:
Council Attachments Page 178 ITEM 1
- Page 181 and 182:
Council Attachments Page 180 ITEM 1
- Page 183 and 184:
Council Attachments Page 182 ITEM 1
- Page 185 and 186: Council Attachments Page 184 ITEM 1
- Page 187 and 188: Council Attachments Page 186 ITEM 1
- Page 189 and 190: Council Attachments Page 188 ITEM 1
- Page 191 and 192: Council Attachments Page 190 ITEM 1
- Page 193 and 194: Council Attachments Page 192 ITEM 1
- Page 195 and 196: Council Attachments Page 194 ITEM 1
- Page 197 and 198: Council Attachments Page 196 ITEM 1
- Page 199 and 200: Council Attachments Page 198 ITEM 1
- Page 201 and 202: Council Attachments Page 200 ITEM 1
- Page 203 and 204: Council Attachments Page 202 ITEM 1
- Page 205 and 206: Council Attachments Page 204 ITEM 1
- Page 207 and 208: Council Attachments Page 206 ITEM 1
- Page 209 and 210: Council Attachments Page 208 ITEM 1
- Page 211 and 212: Council Attachments Page 210 ITEM 1
- Page 213 and 214: Council Attachments Page 212 ITEM 1
- Page 215 and 216: Council Attachments Page 214 ITEM 1
- Page 217 and 218: Council Attachments Page 216 ITEM 1
- Page 219 and 220: Council Attachments Page 218 ITEM 1
- Page 221 and 222: Council Attachments Page 220 ITEM 1
- Page 223 and 224: Council Attachments Page 222 ITEM 1
- Page 225 and 226: Council Attachments Page 224 ITEM 1
- Page 227 and 228: Council Attachments Page 226 ITEM 1
- Page 229 and 230: Council Attachments Page 228 ITEM 1
- Page 231 and 232: Council Attachments Page 230 ITEM 1
- Page 233 and 234: Council Attachments Page 232 ITEM 1
- Page 235: Council Attachments Page 234 ITEM 1
- Page 239 and 240: Council Attachments Page 238 ITEM 1
- Page 241 and 242: Council Attachments Page 240 ITEM 1
- Page 243 and 244: Council Attachments Page 242 ITEM 1
- Page 245 and 246: Council Attachments Page 244 ITEM 1
- Page 247: Attachment 7 - Council report 24 Ju


