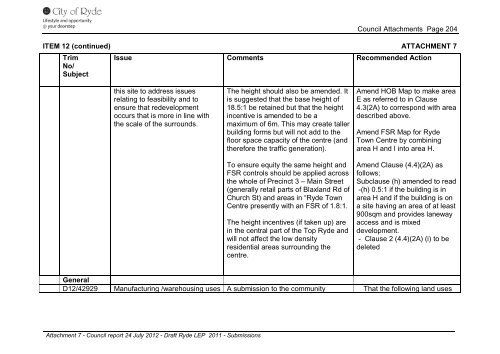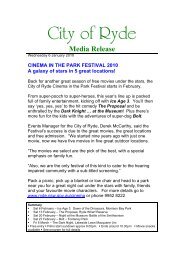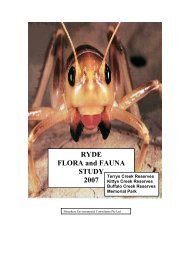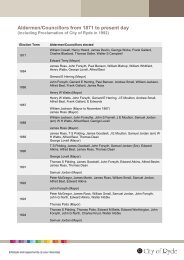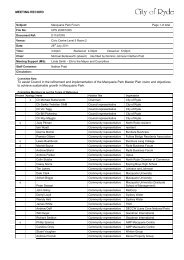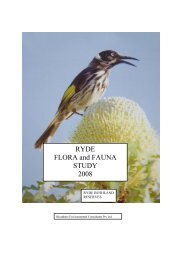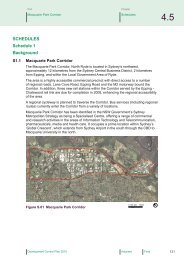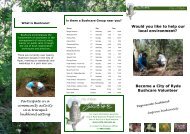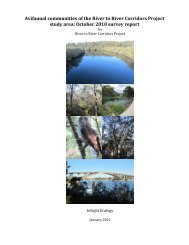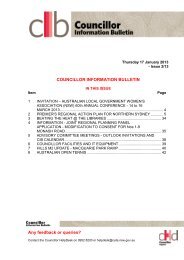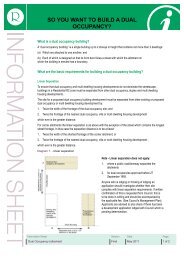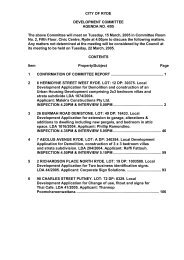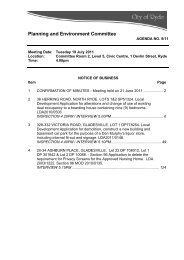Attachment 1-7 - City of Ryde
Attachment 1-7 - City of Ryde
Attachment 1-7 - City of Ryde
You also want an ePaper? Increase the reach of your titles
YUMPU automatically turns print PDFs into web optimized ePapers that Google loves.
Council <strong>Attachment</strong>s Page 204<br />
ITEM 12 (continued) ATTACHMENT 7<br />
Trim<br />
No/<br />
Subject<br />
Issue Comments Recommended Action<br />
this site to address issues<br />
relating to feasibility and to<br />
ensure that redevelopment<br />
occurs that is more in line with<br />
the scale <strong>of</strong> the surrounds.<br />
<strong>Attachment</strong> 7 - Council report 24 July 2012 - Draft <strong>Ryde</strong> LEP 2011 - Submissions<br />
The height should also be amended. It<br />
is suggested that the base height <strong>of</strong><br />
18.5:1 be retained but that the height<br />
incentive is amended to be a<br />
maximum <strong>of</strong> 6m. This may create taller<br />
building forms but will not add to the<br />
floor space capacity <strong>of</strong> the centre (and<br />
therefore the traffic generation).<br />
To ensure equity the same height and<br />
FSR controls should be applied across<br />
the whole <strong>of</strong> Precinct 3 – Main Street<br />
(generally retail parts <strong>of</strong> Blaxland Rd <strong>of</strong><br />
Church St) and areas in “<strong>Ryde</strong> Town<br />
Centre presently with an FSR <strong>of</strong> 1.8:1.<br />
The height incentives (if taken up) are<br />
in the central part <strong>of</strong> the Top <strong>Ryde</strong> and<br />
will not affect the low density<br />
residential areas surrounding the<br />
centre.<br />
Amend HOB Map to make area<br />
E as referred to in Clause<br />
4.3(2A) to correspond with area<br />
described above.<br />
Amend FSR Map for <strong>Ryde</strong><br />
Town Centre by combining<br />
area H and I into area H.<br />
Amend Clause (4.4)(2A) as<br />
follows;<br />
Subclause (h) amended to read<br />
-(h) 0.5:1 if the building is in<br />
area H and if the building is on<br />
a site having an area <strong>of</strong> at least<br />
900sqm and provides laneway<br />
access and is mixed<br />
development.<br />
- Clause 2 (4.4)(2A) (i) to be<br />
deleted<br />
General<br />
D12/42929 Manufacturing /warehousing uses A submission to the community That the following land uses


