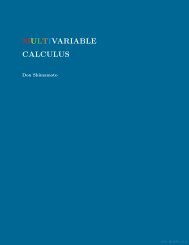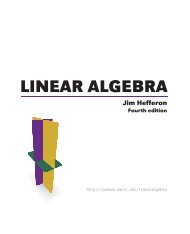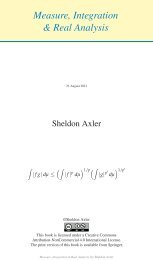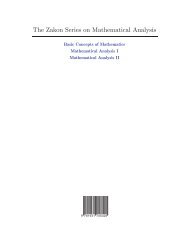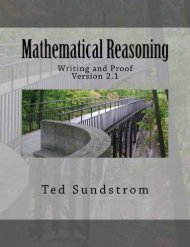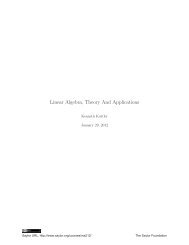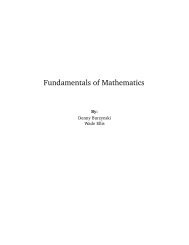Energy and Human Ambitions on a Finite Planet, 2021a
Energy and Human Ambitions on a Finite Planet, 2021a
Energy and Human Ambitions on a Finite Planet, 2021a
Create successful ePaper yourself
Turn your PDF publications into a flip-book with our unique Google optimized e-Paper software.
6 Putting Thermal <str<strong>on</strong>g>Energy</str<strong>on</strong>g> to Work 87<br />
<str<strong>on</strong>g>and</str<strong>on</strong>g> air gaps. But it also depends linearly <strong>on</strong> ΔT—the difference between<br />
inside <str<strong>on</strong>g>and</str<strong>on</strong>g> outside temperatures—that is being maintained. A house<br />
can be characterized by its heat loss rate in units of Watts per degree<br />
Celsius. 13 This single number then indicates how much power is needed<br />
to maintain a certain ΔT between inside <str<strong>on</strong>g>and</str<strong>on</strong>g> outside. Box 6.1 explores an<br />
example of how to compute the heat loss rate for a house, <str<strong>on</strong>g>and</str<strong>on</strong>g> Example<br />
6.3.2 applies the result to practical situati<strong>on</strong>s.<br />
13: ...or equivalently, Watts per degree<br />
Kelvin<br />
0°C<br />
0.15 W/m 2 /°C<br />
12 m<br />
0.8 W/m 2 /°C<br />
20°C<br />
2.5 m<br />
2 m 2<br />
12 m<br />
Figure 6.1: External walls <str<strong>on</strong>g>and</str<strong>on</strong>g> windows for<br />
the house modeled in Box 6.1. The floor<br />
<str<strong>on</strong>g>and</str<strong>on</strong>g> ceiling are not shown. The numbers in<br />
W/m 2 / ◦ C are U-values, <str<strong>on</strong>g>and</str<strong>on</strong>g> in this case<br />
represent the very best engineering practices.<br />
Most houses will have larger values<br />
by factors as high as 2–6. D<strong>on</strong>’t forget the<br />
door in a real house!<br />
Box 6.1: House C<strong>on</strong>structi<strong>on</strong><br />
The very best practices result in a snugly-built house qualified as<br />
a “Passive House,” achieving 0.15 W/ ◦ C for each square meter of<br />
external-interfacing surface 14 <str<strong>on</strong>g>and</str<strong>on</strong>g> 0.8 W/ ◦ C per square meter of<br />
windows.<br />
Let’s imagine a house having a square footprint 12 m by 12 m, walls<br />
2.5 m high, each of the four walls hosting two windows, <str<strong>on</strong>g>and</str<strong>on</strong>g> each<br />
window having an area of 2 m 2 (Figure 6.1). The floor <str<strong>on</strong>g>and</str<strong>on</strong>g> the ceiling<br />
are both 144 m 2 , <str<strong>on</strong>g>and</str<strong>on</strong>g> the wall measures (perimeter times height)<br />
48×2.5 120 m 2 . But we deduct 16 m 2 for the eight windows, leaving<br />
104 m 2 for the walls. The resulting heat loss measure for the house is<br />
13 W/ ◦ C for the windows (0.8W/m 2 / ◦ C × 16 m 2 ), plus 59 W/ ◦ C for<br />
the walls/floor/ceiling for a total of 72 W/ ◦ C.<br />
The loss rate for a decently-c<strong>on</strong>structed house might be about twice<br />
this, while a typically-c<strong>on</strong>structed house (little attenti<strong>on</strong> to efficiency)<br />
might be 3–6 times this—several hundred W/ ◦ C. Of course, smaller<br />
houses have smaller areas for heat flow <str<strong>on</strong>g>and</str<strong>on</strong>g> will have smaller loss<br />
rates.<br />
14: . . . outer walls, ceiling-to-unc<strong>on</strong>diti<strong>on</strong>ed<br />
attic, floor-to-crawl-space<br />
The numbers used to characterize heat loss<br />
properties of walls <str<strong>on</strong>g>and</str<strong>on</strong>g> windows are called<br />
U-values, in units of W/m 2 / ◦ C, where low<br />
numbers represent better insulators. In the<br />
U.S., building materials are described by<br />
an inverse measure, called the R-value, in<br />
ugly units of ◦ F ·ft 2 · hr/Btu. The two are<br />
numerically related as R 5.7/U, so that<br />
our Passive House wall has R ≈ 38 <str<strong>on</strong>g>and</str<strong>on</strong>g> the<br />
windows have R ≈ 7—both rather impressive<br />
<str<strong>on</strong>g>and</str<strong>on</strong>g> hard to achieve.<br />
Example 6.3.2 Let’s compare the requirements to keep three different<br />
houses at 20 ◦ C while the temperature outside is 0 ◦ C (freezing point).<br />
The first is a snugly-built house as described in Box 6.1, where we<br />
round the heat loss rate to a more c<strong>on</strong>venient 75 W/ ◦ C. We’ll then<br />
imagine a decently built house at 150 W/ ◦ C, <str<strong>on</strong>g>and</str<strong>on</strong>g> a more typical 15<br />
house at 300 W/ ◦ C.<br />
15: ...not“thermally woke"<br />
The temperature difference, ΔT,is20 ◦ C, so that our super-snug house<br />
© 2021 T. W. Murphy, Jr.; Creative Comm<strong>on</strong>s Attributi<strong>on</strong>-N<strong>on</strong>Commercial 4.0 Internati<strong>on</strong>al Lic.;<br />
Freely available at: https://escholarship.org/uc/energy_ambiti<strong>on</strong>s.





