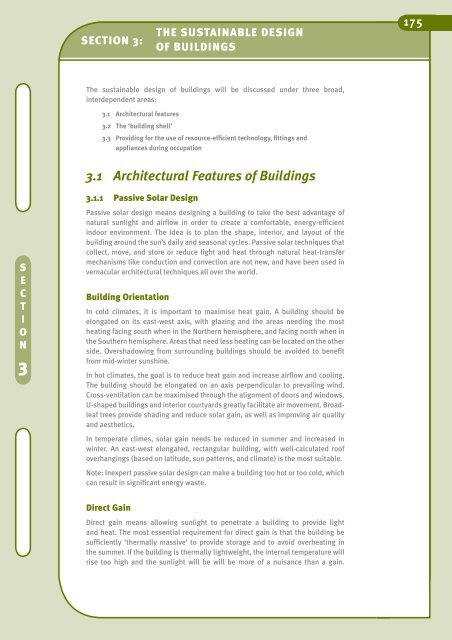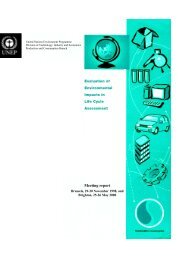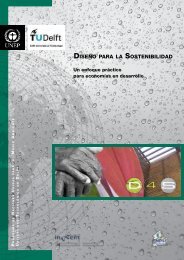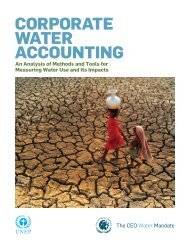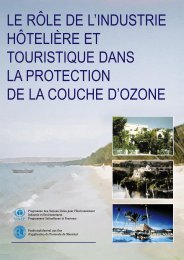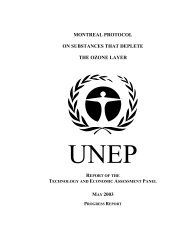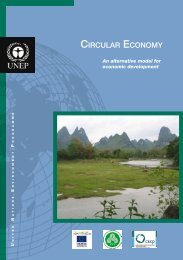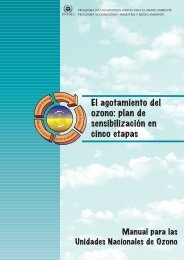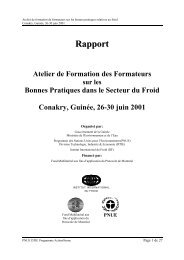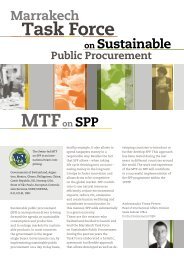Online version: PDF - DTIE
Online version: PDF - DTIE
Online version: PDF - DTIE
You also want an ePaper? Increase the reach of your titles
YUMPU automatically turns print PDFs into web optimized ePapers that Google loves.
SECTION 3:<br />
THE SUSTAINABLE DESIGN<br />
OF BUILDINGS<br />
175<br />
The sustainable design of buildings will be discussed under three broad,<br />
interdependent areas:<br />
3.1 Architectural features<br />
3.2 The ‘building shell’<br />
3.3 Providing for the use of resource-efficient technology, fittings and<br />
appliances during occupation<br />
3.1 Architectural Features of Buildings<br />
S<br />
E<br />
C<br />
T<br />
I<br />
O<br />
N<br />
3<br />
3.1.1 Passive Solar Design<br />
Passive solar design means designing a building to take the best advantage of<br />
natural sunlight and airflow in order to create a comfortable, energy-efficient<br />
indoor environment. The idea is to plan the shape, interior, and layout of the<br />
building around the sun’s daily and seasonal cycles. Passive solar techniques that<br />
collect, move, and store or reduce light and heat through natural heat-transfer<br />
mechanisms like conduction and convection are not new, and have been used in<br />
vernacular architectural techniques all over the world.<br />
Building Orientation<br />
In cold climates, it is important to maximise heat gain. A building should be<br />
elongated on its east-west axis, with glazing and the areas needing the most<br />
heating facing south when in the Northern hemisphere, and facing north when in<br />
the Southern hemisphere. Areas that need less heating can be located on the other<br />
side. Overshadowing from surrounding buildings should be avoided to benefit<br />
from mid-winter sunshine.<br />
In hot climates, the goal is to reduce heat gain and increase airflow and cooling.<br />
The building should be elongated on an axis perpendicular to prevailing wind.<br />
Cross-ventilation can be maximised through the alignment of doors and windows.<br />
U-shaped buildings and interior courtyards greatly facilitate air movement. Broadleaf<br />
trees provide shading and reduce solar gain, as well as improving air quality<br />
and aesthetics.<br />
In temperate climes, solar gain needs be reduced in summer and increased in<br />
winter. An east-west elongated, rectangular building, with well-calculated roof<br />
overhangings (based on latitude, sun patterns, and climate) is the most suitable.<br />
Note: Inexpert passive solar design can make a building too hot or too cold, which<br />
can result in significant energy waste.<br />
Direct Gain<br />
Direct gain means allowing sunlight to penetrate a building to provide light<br />
and heat. The most essential requirement for direct gain is that the building be<br />
sufficiently ‘thermally massive’ to provide storage and to avoid overheating in<br />
the summer. If the building is thermally lightweight, the internal temperature will<br />
rise too high and the sunlight will be will be more of a nuisance than a gain.


