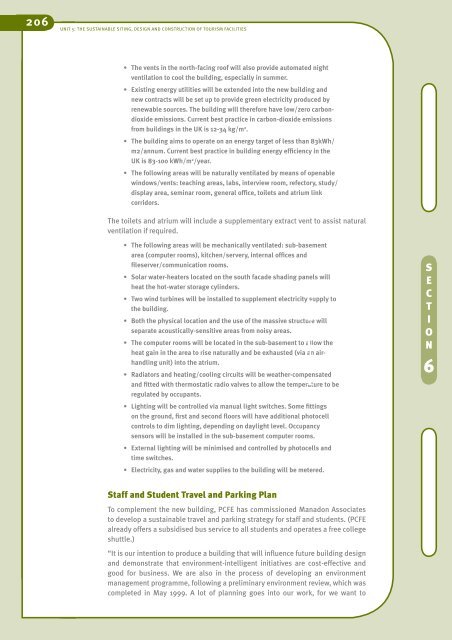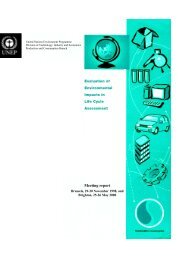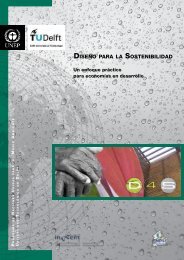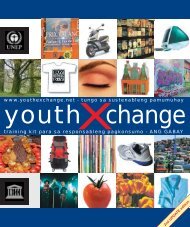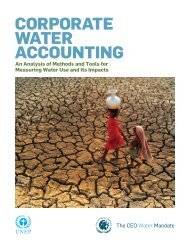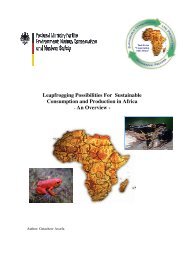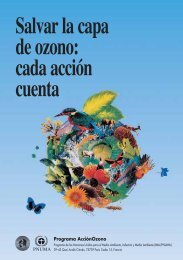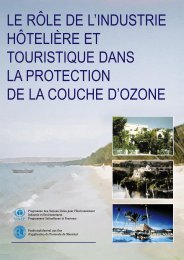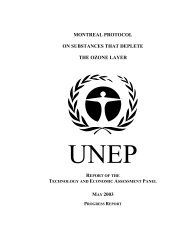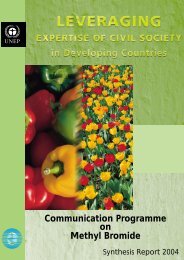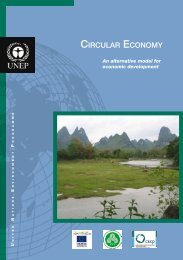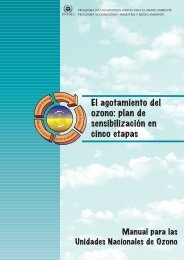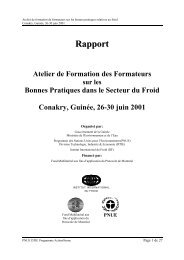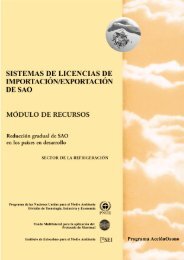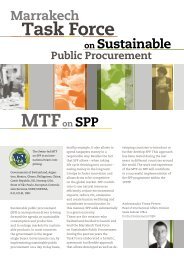Online version: PDF - DTIE
Online version: PDF - DTIE
Online version: PDF - DTIE
Create successful ePaper yourself
Turn your PDF publications into a flip-book with our unique Google optimized e-Paper software.
206<br />
UNIT 5: THE SUSTAINABLE SITING, DESIGN AND CONSTRUCTION OF TOURISM FACILITIES<br />
• The vents in the north-facing roof will also provide automated night<br />
ventilation to cool the building, especially in summer.<br />
• Existing energy utilities will be extended into the new building and<br />
new contracts will be set up to provide green electricity produced by<br />
renewable sources. The building will therefore have low/zero carbondioxide<br />
emissions. Current best practice in carbon-dioxide emissions<br />
from buildings in the UK is 12-34 kg/m 2 .<br />
• The building aims to operate on an energy target of less than 83kWh/<br />
m2/annum. Current best practice in building energy efficiency in the<br />
UK is 83-100 kWh/m 2 /year.<br />
• The following areas will be naturally ventilated by means of openable<br />
windows/vents: teaching areas, labs, interview room, refectory, study/<br />
display area, seminar room, general office, toilets and atrium link<br />
corridors.<br />
The toilets and atrium will include a supplementary extract vent to assist natural<br />
ventilation if required.<br />
• The following areas will be mechanically ventilated: sub-basement<br />
area (computer rooms), kitchen/servery, internal offices and<br />
fileserver/communication rooms.<br />
• Solar water-heaters located on the south facade shading panels will<br />
heat the hot-water storage cylinders.<br />
E<br />
• Two wind turbines will be installed to supplement electricity supply to<br />
X<br />
the building.<br />
• Both the physical location and the use of the massive structure E will<br />
separate acoustically-sensitive areas from noisy areas. R<br />
• The computer rooms will be located in the sub-basement to allow C the<br />
heat gain in the area to rise naturally and be exhausted (via an airhandling<br />
unit) into the atrium.<br />
I<br />
S<br />
• Radiators and heating/cooling circuits will be weather-compensated<br />
and fitted with thermostatic radio valves to allow the temperature E to be<br />
regulated by occupants.<br />
S<br />
• Lighting will be controlled via manual light switches. Some fittings<br />
on the ground, first and second floors will have additional photocell<br />
controls to dim lighting, depending on daylight level. Occupancy<br />
sensors will be installed in the sub-basement computer rooms.<br />
• External lighting will be minimised and controlled by photocells and<br />
time switches.<br />
• Electricity, gas and water supplies to the building will be metered.<br />
S<br />
E<br />
C<br />
T<br />
I<br />
O<br />
N<br />
6<br />
Staff and Student Travel and Parking Plan<br />
To complement the new building, PCFE has commissioned Manadon Associates<br />
to develop a sustainable travel and parking strategy for staff and students. (PCFE<br />
already offers a subsidised bus service to all students and operates a free college<br />
shuttle.)<br />
“It is our intention to produce a building that will influence future building design<br />
and demonstrate that environment-intelligent initiatives are cost-effective and<br />
good for business. We are also in the process of developing an environment<br />
management programme, following a preliminary environment review, which was<br />
completed in May 1999. A lot of planning goes into our work, for we want to


