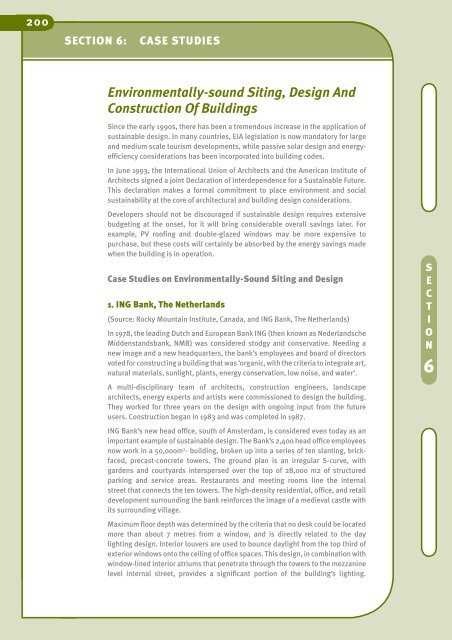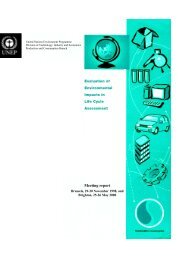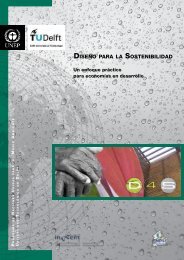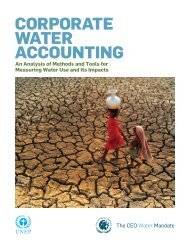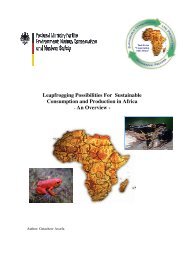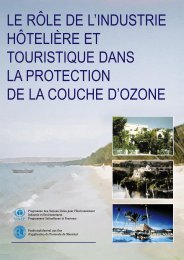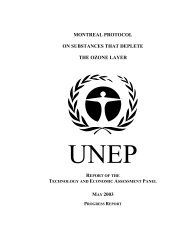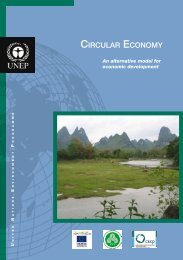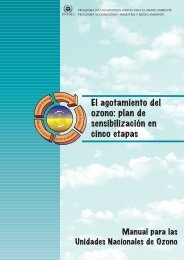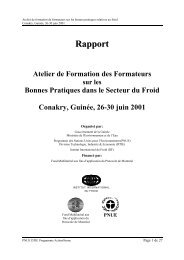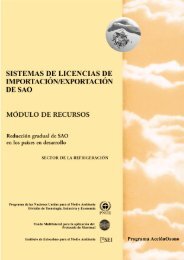Online version: PDF - DTIE
Online version: PDF - DTIE
Online version: PDF - DTIE
You also want an ePaper? Increase the reach of your titles
YUMPU automatically turns print PDFs into web optimized ePapers that Google loves.
200<br />
SECTION 6:<br />
CASE STUDIES<br />
Environmentally-sound Siting, Design And<br />
Construction Of Buildings<br />
Since the early 1990s, there has been a tremendous increase in the application of<br />
sustainable design. In many countries, EIA legislation is now mandatory for large<br />
and medium scale tourism developments, while passive solar design and energyefficiency<br />
considerations has been incorporated into building codes.<br />
In June 1993, the International Union of Architects and the American Institute of<br />
Architects signed a joint Declaration of Interdependence for a Sustainable Future.<br />
This declaration makes a formal commitment to place environment and social<br />
sustainability at the core of architectural and building design considerations.<br />
Developers should not be discouraged if sustainable design requires extensive<br />
budgeting at the onset, for it will bring considerable overall savings later. For<br />
example, PV roofing and double-glazed windows may be more expensive to<br />
purchase, but these costs will certainly be absorbed by the energy savings made<br />
when the building is in operation.<br />
Case Studies on Environmentally-Sound Siting and Design<br />
1. ING Bank, The Netherlands<br />
(Source: Rocky Mountain Institute, Canada, and ING Bank, The Netherlands)<br />
In 1978, the leading Dutch and European Bank ING (then known as Nederlandsche<br />
Middenstandsbank, NMB) was considered stodgy and conservative. Needing a<br />
new image and a new headquarters, the bank’s employees and board of directors<br />
voted for constructing a building that was ‘organic, with the criteria to integrate art,<br />
natural materials, sunlight, plants, energy conservation, low noise, and water’.<br />
A multi-disciplinary team of architects, construction engineers, landscape<br />
architects, energy experts and artists were commissioned to design the building.<br />
They worked for three years on the design with ongoing input from the future<br />
users. Construction began in 1983 and was completed in 1987.<br />
ING Bank’s new head office, south of Amsterdam, is considered even today as an<br />
important example of sustainable design. The Bank’s 2,400 head office employees<br />
now work in a 50,000m 2 - building, broken up into a series of ten slanting, brickfaced,<br />
precast-concrete towers. The ground plan is an irregular S-curve, with<br />
gardens and courtyards interspersed over the top of 28,000 m2 of structured<br />
parking and service areas. Restaurants and meeting rooms line the internal<br />
street that connects the ten towers. The high-density residential, office, and retail<br />
development surrounding the bank reinforces the image of a medieval castle with<br />
its surrounding village.<br />
Maximum floor depth was determined by the criteria that no desk could be located<br />
more than about 7 metres from a window, and is directly related to the day<br />
lighting design. Interior louvers are used to bounce daylight from the top third of<br />
exterior windows onto the ceiling of office spaces. This design, in combination with<br />
window-lined interior atriums that penetrate through the towers to the mezzanine<br />
level internal street, provides a significant portion of the building’s lighting.<br />
S<br />
E<br />
C<br />
T<br />
I<br />
O<br />
N<br />
6


