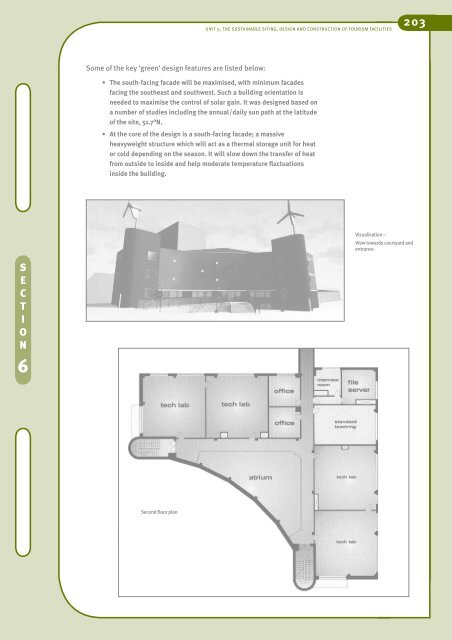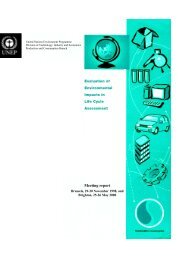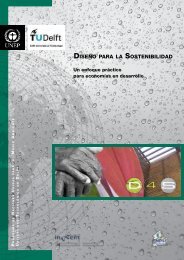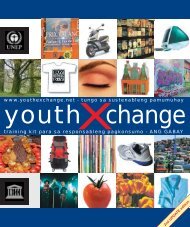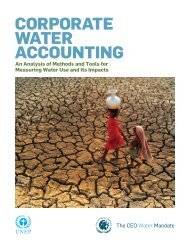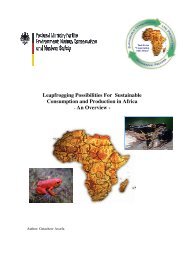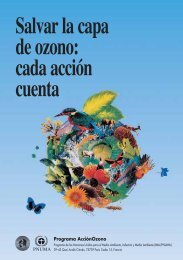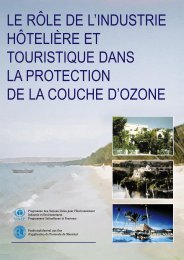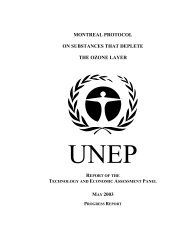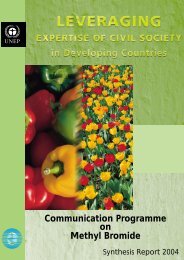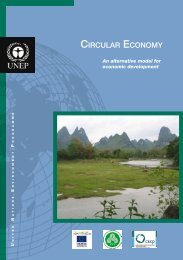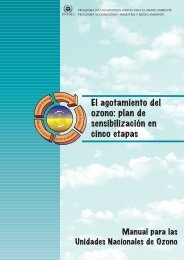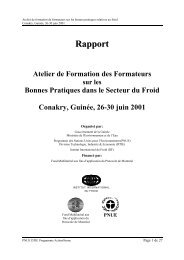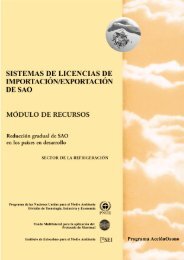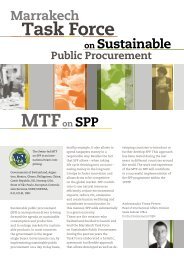- Page 1 and 2:
sowing the seeds of change AN ENVIR
- Page 3 and 4:
ii Foreword It is with great pleasu
- Page 5 and 6:
iv About the Sponsors Le Ministère
- Page 7 and 8:
vi Bass Hotels & Resorts Bass Hotel
- Page 9 and 10:
viii Table of Contents USER’S GUI
- Page 11 and 12:
x Unit 4: Environment Management Sy
- Page 13 and 14:
xii
- Page 15 and 16:
002
- Page 17 and 18:
003 UNIT 1 WHERE DO WE STAND? THE S
- Page 19 and 20:
SECTION 1: THE STATE OF THE ENVIRON
- Page 21 and 22:
UNIT 1: WHERE DO WE STAND? THE STAT
- Page 23 and 24:
UNIT 1: WHERE DO WE STAND? THE STAT
- Page 25 and 26:
UNIT 1: WHERE DO WE STAND? THE STAT
- Page 27 and 28:
UNIT 1: WHERE DO WE STAND? THE STAT
- Page 29 and 30:
UNIT 1: WHERE DO WE STAND? THE STAT
- Page 31 and 32:
UNIT 1: WHERE DO WE STAND? THE STAT
- Page 33 and 34:
UNIT 1: WHERE DO WE STAND? THE STAT
- Page 35 and 36:
UNIT 1: WHERE DO WE STAND? THE STAT
- Page 37 and 38:
UNIT 1: WHERE DO WE STAND? THE STAT
- Page 39 and 40:
UNIT 1: WHERE DO WE STAND? THE STAT
- Page 41 and 42:
UNIT 1: WHERE DO WE STAND? THE STAT
- Page 43 and 44:
UNIT 1: WHERE DO WE STAND? THE STAT
- Page 45 and 46:
UNIT 1: WHERE DO WE STAND? THE STAT
- Page 47 and 48:
UNIT 1: WHERE DO WE STAND? THE STAT
- Page 49 and 50:
TOURISM, HOSPITALITY AND THE ENVIRO
- Page 51 and 52:
036
- Page 53 and 54:
038 UNIT 2: TOURISM, HOSPITALITY AN
- Page 55 and 56:
040 UNIT 2: TOURISM, HOSPITALITY AN
- Page 57 and 58:
042 UNIT 2: TOURISM, HOSPITALITY AN
- Page 59 and 60:
044 UNIT 2: TOURISM, HOSPITALITY AN
- Page 61 and 62:
046 SECTION 4: THE NEED FOR ENVIRON
- Page 63 and 64:
048 UNIT 2: TOURISM, HOSPITALITY AN
- Page 65 and 66:
050 UNIT 2: TOURISM, HOSPITALITY AN
- Page 67 and 68:
052 UNIT 2: TOURISM, HOSPITALITY AN
- Page 69 and 70:
054 UNIT 2: TOURISM, HOSPITALITY AN
- Page 71 and 72:
055 UNIT 3 ENVIRONMENT LAW, VOLUNTA
- Page 73 and 74:
SECTION 1: AN INTRODUCTION TO ENVIR
- Page 75 and 76:
SECTION 2: VOLUNTARY INITIATIVES AN
- Page 77 and 78:
UNIT 3: ENVIRONMENT LAW, VOLUNTARY
- Page 79 and 80:
UNIT 3: ENVIRONMENT LAW, VOLUNTARY
- Page 81 and 82:
UNIT 3: ENVIRONMENT LAW, VOLUNTARY
- Page 83:
UNIT 3: ENVIRONMENT LAW, VOLUNTARY
- Page 86 and 87:
069 UNIT 4 ENVIRONMENT MANAGEMENT S
- Page 88 and 89:
SECTION 1: AN INTRODUCTION TO ENVIR
- Page 90 and 91:
SECTION 2: DEVELOPING AND IMPLEMENT
- Page 92 and 93:
UNIT 4: ENVIRONMENT MANAGEMENT SYST
- Page 94 and 95:
UNIT 4: ENVIRONMENT MANAGEMENT SYST
- Page 96 and 97:
UNIT 4: ENVIRONMENT MANAGEMENT SYST
- Page 98 and 99:
UNIT 4: ENVIRONMENT MANAGEMENT SYST
- Page 100 and 101:
UNIT 4: ENVIRONMENT MANAGEMENT SYST
- Page 102 and 103:
UNIT 4: ENVIRONMENT MANAGEMENT SYST
- Page 104 and 105:
UNIT 4: ENVIRONMENT MANAGEMENT SYST
- Page 106 and 107:
UNIT 4: ENVIRONMENT MANAGEMENT SYST
- Page 108 and 109:
UNIT 4: ENVIRONMENT MANAGEMENT SYST
- Page 110 and 111:
UNIT 4: ENVIRONMENT MANAGEMENT SYST
- Page 112 and 113:
UNIT 4: ENVIRONMENT MANAGEMENT SYST
- Page 114 and 115:
UNIT 4: ENVIRONMENT MANAGEMENT SYST
- Page 116 and 117:
UNIT 4: ENVIRONMENT MANAGEMENT SYST
- Page 118 and 119:
UNIT 4: ENVIRONMENT MANAGEMENT SYST
- Page 120 and 121:
UNIT 4: ENVIRONMENT MANAGEMENT SYST
- Page 122 and 123:
UNIT 4: ENVIRONMENT MANAGEMENT SYST
- Page 124 and 125:
UNIT 4: ENVIRONMENT MANAGEMENT SYST
- Page 126 and 127:
UNIT 4: ENVIRONMENT MANAGEMENT SYST
- Page 128 and 129:
UNIT 4: ENVIRONMENT MANAGEMENT SYST
- Page 130 and 131:
UNIT 4: ENVIRONMENT MANAGEMENT SYST
- Page 132 and 133:
UNIT 4: ENVIRONMENT MANAGEMENT SYST
- Page 134 and 135:
UNIT 4: ENVIRONMENT MANAGEMENT SYST
- Page 136 and 137:
UNIT 4: ENVIRONMENT MANAGEMENT SYST
- Page 138 and 139:
UNIT 4: ENVIRONMENT MANAGEMENT SYST
- Page 140 and 141:
123 EMS STAGE 4: CONDUCTING THE EMS
- Page 142 and 143:
UNIT 4: ENVIRONMENT MANAGEMENT SYST
- Page 144 and 145:
UNIT 4: ENVIRONMENT MANAGEMENT SYST
- Page 146 and 147:
SECTION 4: CASE STUDIES ON EMS IN H
- Page 148 and 149:
UNIT 4: ENVIRONMENT MANAGEMENT SYST
- Page 150 and 151:
UNIT 4: ENVIRONMENT MANAGEMENT SYST
- Page 152 and 153:
UNIT 4: ENVIRONMENT MANAGEMENT SYST
- Page 154 and 155:
UNIT 4: ENVIRONMENT MANAGEMENT SYST
- Page 156 and 157:
UNIT 4: ENVIRONMENT MANAGEMENT SYST
- Page 158 and 159:
UNIT 4: ENVIRONMENT MANAGEMENT SYST
- Page 160 and 161:
UNIT 4: ENVIRONMENT MANAGEMENT SYST
- Page 162 and 163:
UNIT 4: ENVIRONMENT MANAGEMENT SYST
- Page 164 and 165:
UNIT 4: ENVIRONMENT MANAGEMENT SYST
- Page 166 and 167:
UNIT 4: ENVIRONMENT MANAGEMENT SYST
- Page 168 and 169:
UNIT 4: ENVIRONMENT MANAGEMENT SYST
- Page 170 and 171: UNIT 4: ENVIRONMENT MANAGEMENT SYST
- Page 172 and 173: UNIT 4: ENVIRONMENT MANAGEMENT SYST
- Page 174 and 175: UNIT 4: ENVIRONMENT MANAGEMENT SYST
- Page 176 and 177: UNIT 4: ENVIRONMENT MANAGEMENT SYST
- Page 178 and 179: UNIT 4: ENVIRONMENT MANAGEMENT SYST
- Page 180 and 181: UNIT 4: ENVIRONMENT MANAGEMENT SYST
- Page 182 and 183: THE SUSTAINABLE SITING, DESIGN AND
- Page 184 and 185: 166 Section 7 Case studies Learning
- Page 186 and 187: 168 UNIT 5: THE SUSTAINABLE SITING,
- Page 188 and 189: 170 UNIT 5: THE SUSTAINABLE SITING,
- Page 190 and 191: 172 UNIT 5: THE SUSTAINABLE SITING,
- Page 192 and 193: 174 UNIT 5: THE SUSTAINABLE SITING,
- Page 194 and 195: 176 UNIT 5: THE SUSTAINABLE SITING,
- Page 196 and 197: 178 UNIT 5: THE SUSTAINABLE SITING,
- Page 198 and 199: 180 UNIT 5: THE SUSTAINABLE SITING,
- Page 200 and 201: 182 UNIT 5: THE SUSTAINABLE SITING,
- Page 202 and 203: 184 UNIT 5: THE SUSTAINABLE SITING,
- Page 204 and 205: 186 UNIT 5: THE SUSTAINABLE SITING,
- Page 206 and 207: 188 UNIT 5: THE SUSTAINABLE SITING,
- Page 208 and 209: 190 UNIT 5: THE SUSTAINABLE SITING,
- Page 210 and 211: 192 UNIT 5: THE SUSTAINABLE SITING,
- Page 212 and 213: 194 UNIT 5: THE SUSTAINABLE SITING,
- Page 214 and 215: 196 UNIT 5: THE SUSTAINABLE SITING,
- Page 216 and 217: 198 SECTION 4: REUSE OF EXISTING BU
- Page 218 and 219: 200 SECTION 6: CASE STUDIES Environ
- Page 222 and 223: 204 UNIT 5: THE SUSTAINABLE SITING,
- Page 224 and 225: 206 UNIT 5: THE SUSTAINABLE SITING,
- Page 226 and 227: 208 UNIT 5: THE SUSTAINABLE SITING,
- Page 228 and 229: 210 UNIT 5: THE SUSTAINABLE SITING,
- Page 230 and 231: PARTING THOUGHTS 211 “Expand your
- Page 232 and 233: RESOURCES 213 The following is a li
- Page 234 and 235: 215 Unit 4 Being Green Keeps You Ou
- Page 236 and 237: 217 Introduction of Environment Imp
- Page 238: Our natural ecologies today are in


