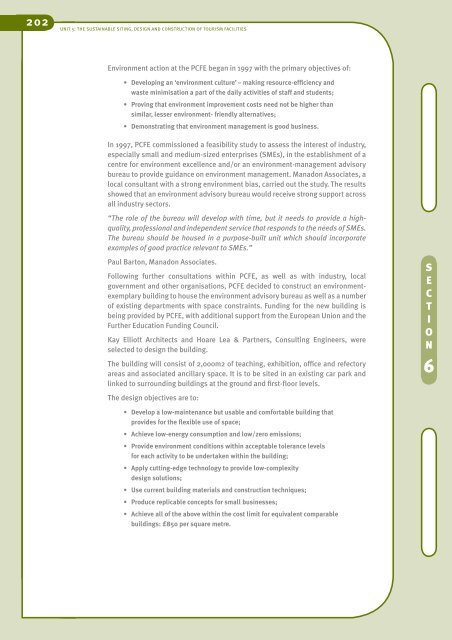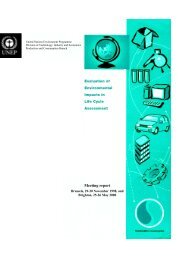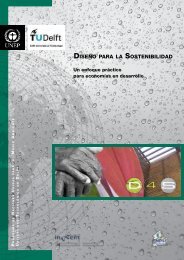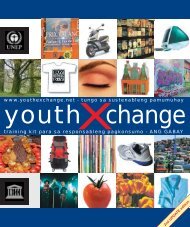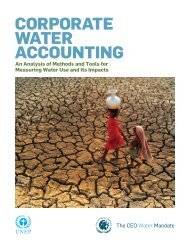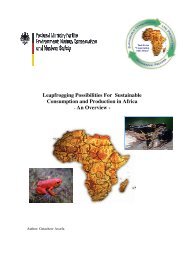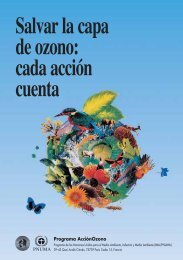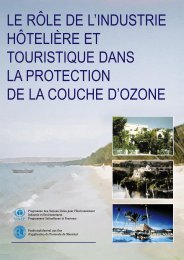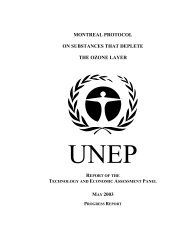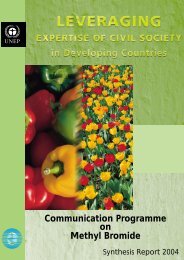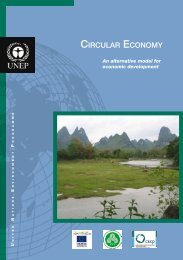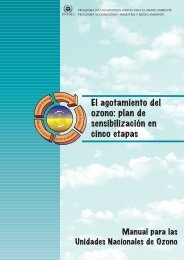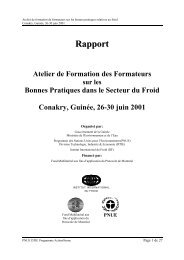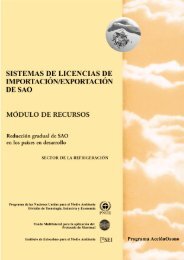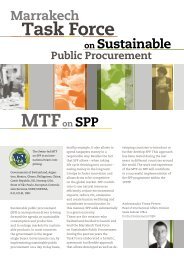Online version: PDF - DTIE
Online version: PDF - DTIE
Online version: PDF - DTIE
Create successful ePaper yourself
Turn your PDF publications into a flip-book with our unique Google optimized e-Paper software.
202<br />
UNIT 5: THE SUSTAINABLE SITING, DESIGN AND CONSTRUCTION OF TOURISM FACILITIES<br />
Environment action at the PCFE began in 1997 with the primary objectives of:<br />
• Developing an ‘environment culture’ – making resource-efficiency and<br />
waste minimisation a part of the daily activities of staff and students;<br />
• Proving that environment improvement costs need not be higher than<br />
similar, lesser environment- friendly alternatives;<br />
• Demonstrating that environment management is good business.<br />
In 1997, PCFE commissioned a feasibility study to assess the interest of industry,<br />
especially small and medium-sized enterprises (SMEs), in the establishment of a<br />
centre for environment excellence and/or an environment-management advisory<br />
bureau to provide guidance on environment management. Manadon Associates, a<br />
local consultant with a strong environment bias, carried out the study. The results<br />
showed that an environment advisory bureau would receive strong support across<br />
all industry sectors.<br />
“The role of the bureau will develop with time, but it needs to provide a highquality,<br />
professional and independent service that responds to the needs of SMEs.<br />
The bureau should be housed in a purpose-built unit which should incorporate<br />
examples of good practice relevant to SMEs.”<br />
Paul Barton, Manadon Associates.<br />
Following further consultations within PCFE, as well as with industry, local<br />
government and other organisations, PCFE decided to construct an environmentexemplary<br />
building to house the environment advisory bureau as well as a number<br />
of existing departments with space constraints. Funding for the new building is<br />
being provided by PCFE, with additional support from the European Union and the<br />
Further Education Funding Council.<br />
Kay Elliott Architects and Hoare Lea & Partners, Consulting Engineers, were<br />
selected to design the building.<br />
The building will consist of 2,000m2 of teaching, exhibition, office and refectory<br />
areas and associated ancillary space. It is to be sited in an existing car park and<br />
linked to surrounding buildings at the ground and first-floor levels.<br />
The design objectives are to:<br />
S<br />
E<br />
C<br />
T<br />
I<br />
O<br />
N<br />
6<br />
• Develop a low-maintenance but usable and comfortable building that<br />
provides for the flexible use of space;<br />
• Achieve low-energy consumption and low/zero emissions;<br />
• Provide environment conditions within acceptable tolerance levels<br />
for each activity to be undertaken within the building;<br />
• Apply cutting-edge technology to provide low-complexity<br />
design solutions;<br />
• Use current building materials and construction techniques;<br />
• Produce replicable concepts for small businesses;<br />
• Achieve all of the above within the cost limit for equivalent comparable<br />
buildings: £850 per square metre.


