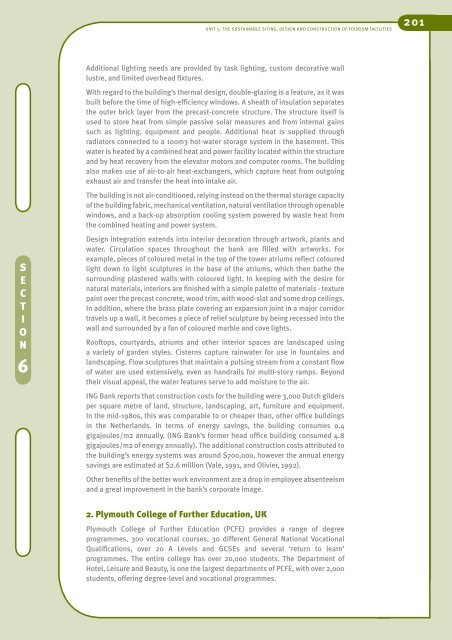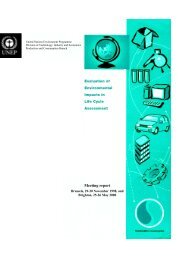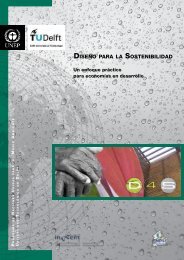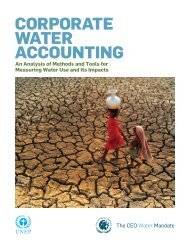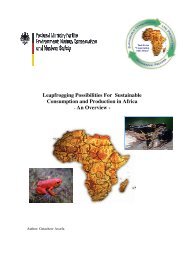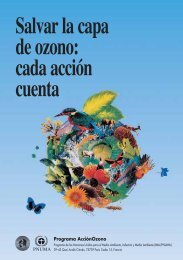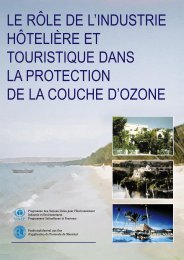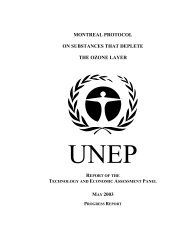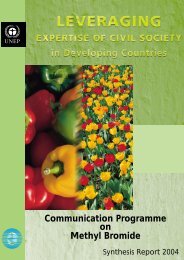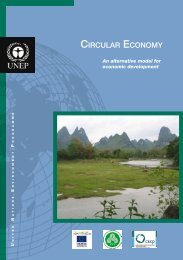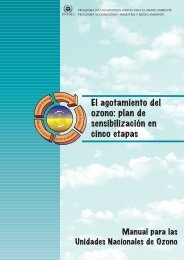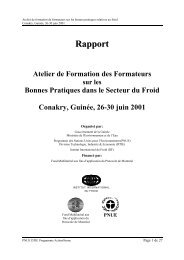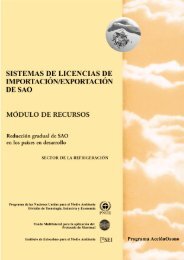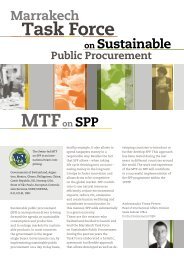Online version: PDF - DTIE
Online version: PDF - DTIE
Online version: PDF - DTIE
Create successful ePaper yourself
Turn your PDF publications into a flip-book with our unique Google optimized e-Paper software.
UNIT 5: THE SUSTAINABLE SITING, DESIGN AND CONSTRUCTION OF TOURISM FACILITIES<br />
201<br />
Additional lighting needs are provided by task lighting, custom decorative wall<br />
lustre, and limited overhead fixtures.<br />
With regard to the building’s thermal design, double-glazing is a feature, as it was<br />
built before the time of high-efficiency windows. A sheath of insulation separates<br />
the outer brick layer from the precast-concrete structure. The structure itself is<br />
used to store heat from simple passive solar measures and from internal gains<br />
such as lighting, equipment and people. Additional heat is supplied through<br />
radiators connected to a 100m3 hot-water storage system in the basement. This<br />
water is heated by a combined heat and power facility located within the structure<br />
and by heat recovery from the elevator motors and computer rooms. The building<br />
also makes use of air-to-air heat-exchangers, which capture heat from outgoing<br />
exhaust air and transfer the heat into intake air.<br />
The building is not air-conditioned, relying instead on the thermal storage capacity<br />
of the building fabric, mechanical ventilation, natural ventilation through openable<br />
windows, and a back-up absorption cooling system powered by waste heat from<br />
the combined heating and power system.<br />
S<br />
E<br />
C<br />
T<br />
I<br />
O<br />
N<br />
6<br />
Design integration extends into interior decoration through artwork, plants and<br />
water. Circulation spaces throughout the bank are filled with artworks. For<br />
example, pieces of coloured metal in the top of the tower atriums reflect coloured<br />
light down to light sculptures in the base of the atriums, which then bathe the<br />
surrounding plastered walls with coloured light. In keeping with the desire for<br />
natural materials, interiors are finished with a simple palette of materials - texture<br />
paint over the precast concrete, wood trim, with wood-slat and some drop ceilings.<br />
In addition, where the brass plate covering an expansion joint in a major corridor<br />
travels up a wall, it becomes a piece of relief sculpture by being recessed into the<br />
wall and surrounded by a fan of coloured marble and cove lights.<br />
Rooftops, courtyards, atriums and other interior spaces are landscaped using<br />
a variety of garden styles. Cisterns capture rainwater for use in fountains and<br />
landscaping. Flow sculptures that maintain a pulsing stream from a constant flow<br />
of water are used extensively, even as handrails for multi-story ramps. Beyond<br />
their visual appeal, the water features serve to add moisture to the air.<br />
ING Bank reports that construction costs for the building were 3,000 Dutch gilders<br />
per square metre of land, structure, landscaping, art, furniture and equipment.<br />
In the mid-1980s, this was comparable to or cheaper than, other office buildings<br />
in the Netherlands. In terms of energy savings, the building consumes 0.4<br />
gigajoules/m2 annually. (ING Bank’s former head office building consumed 4.8<br />
gigajoules/m2 of energy annually). The additional construction costs attributed to<br />
the building’s energy systems was around $700,000, however the annual energy<br />
savings are estimated at $2.6 million (Vale, 1991, and Olivier, 1992).<br />
Other benefits of the better work environment are a drop in employee absenteeism<br />
and a great improvement in the bank’s corporate image.<br />
2. Plymouth College of Further Education, UK<br />
Plymouth College of Further Education (PCFE) provides a range of degree<br />
programmes, 300 vocational courses, 30 different General National Vocational<br />
Qualifications, over 20 A Levels and GCSEs and several ‘return to learn’<br />
programmes. The entire college has over 20,000 students. The Department of<br />
Hotel, Leisure and Beauty, is one the largest departments of PCFE, with over 2,000<br />
students, offering degree-level and vocational programmes.


