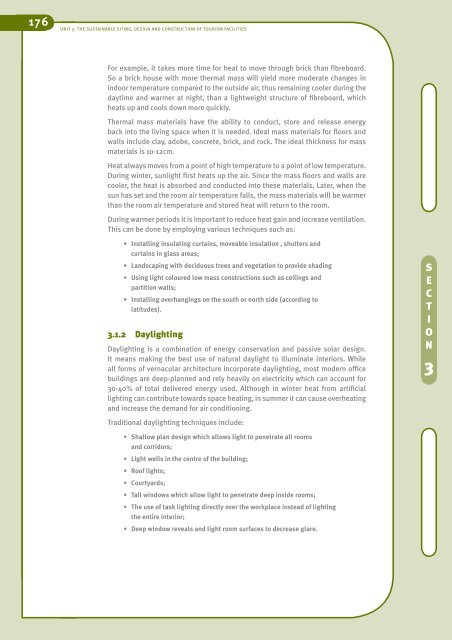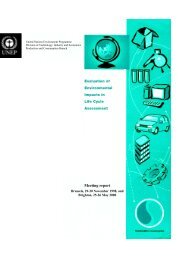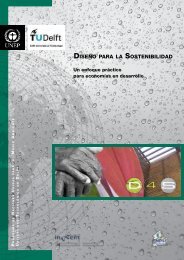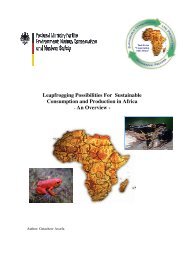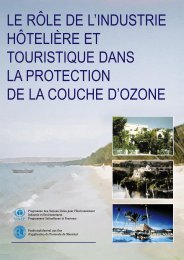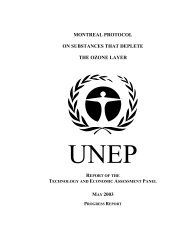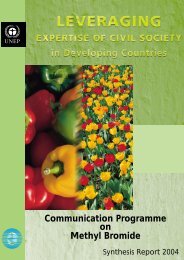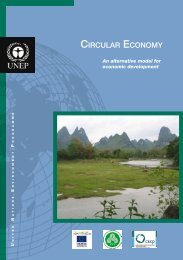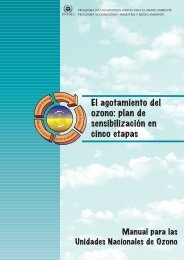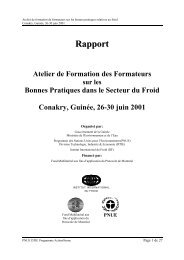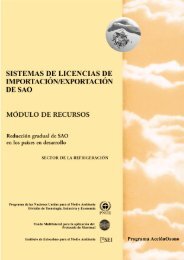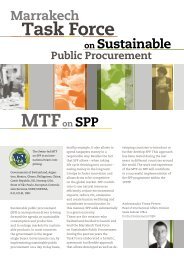Online version: PDF - DTIE
Online version: PDF - DTIE
Online version: PDF - DTIE
Create successful ePaper yourself
Turn your PDF publications into a flip-book with our unique Google optimized e-Paper software.
176<br />
UNIT 5: THE SUSTAINABLE SITING, DESIGN AND CONSTRUCTION OF TOURISM FACILITIES<br />
For example, it takes more time for heat to move through brick than fibreboard.<br />
So a brick house with more thermal mass will yield more moderate changes in<br />
indoor temperature compared to the outside air, thus remaining cooler during the<br />
daytime and warmer at night, than a lightweight structure of fibreboard, which<br />
heats up and cools down more quickly.<br />
Thermal mass materials have the ability to conduct, store and release energy<br />
back into the living space when it is needed. Ideal mass materials for floors and<br />
walls include clay, adobe, concrete, brick, and rock. The ideal thickness for mass<br />
materials is 10-12cm.<br />
Heat always moves from a point of high temperature to a point of low temperature.<br />
During winter, sunlight first heats up the air. Since the mass floors and walls are<br />
cooler, the heat is absorbed and conducted into these materials. Later, when the<br />
sun has set and the room air temperature falls, the mass materials will be warmer<br />
than the room air temperature and stored heat will return to the room.<br />
During warmer periods it is important to reduce heat gain and increase ventilation.<br />
This can be done by employing various techniques such as:<br />
• Installing insulating curtains, moveable insulation , shutters and<br />
curtains in glass areas;<br />
• Landscaping with deciduous trees and vegetation to provide shading<br />
• Using light coloured low mass constructions such as ceilings and<br />
partition walls;<br />
• Installing overhangings on the south or north side (according to<br />
latitudes).<br />
3.1.2 Daylighting<br />
Daylighting is a combination of energy conservation and passive solar design.<br />
It means making the best use of natural daylight to illuminate interiors. While<br />
all forms of vernacular architecture incorporate daylighting, most modern office<br />
buildings are deep-planned and rely heavily on electricity which can account for<br />
30-40% of total delivered energy used. Although in winter heat from artificial<br />
lighting can contribute towards space heating, in summer it can cause overheating<br />
and increase the demand for air conditioning.<br />
Traditional daylighting techniques include:<br />
S<br />
E<br />
C<br />
T<br />
I<br />
O<br />
N<br />
3<br />
• Shallow plan design which allows light to penetrate all rooms<br />
and corridors;<br />
• Light wells in the centre of the building;<br />
• Roof lights;<br />
• Courtyards;<br />
• Tall windows which allow light to penetrate deep inside rooms;<br />
• The use of task lighting directly over the workplace instead of lighting<br />
the entire interior;<br />
• Deep window reveals and light room surfaces to decrease glare.


