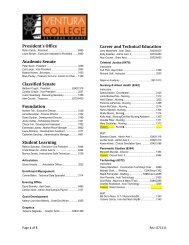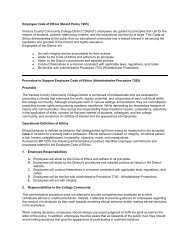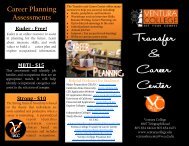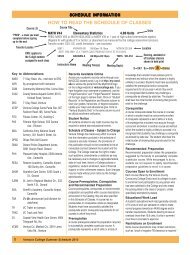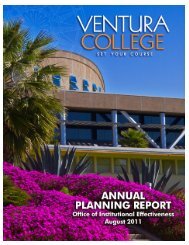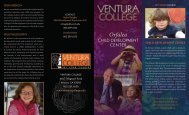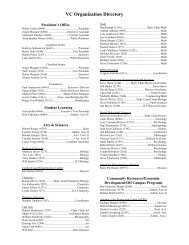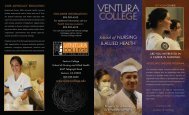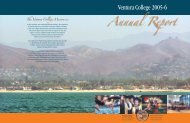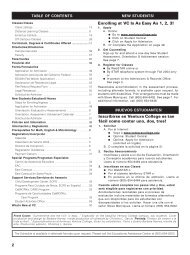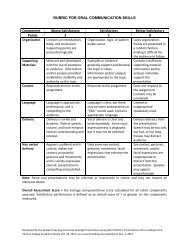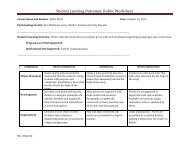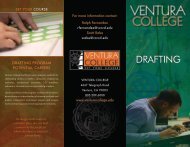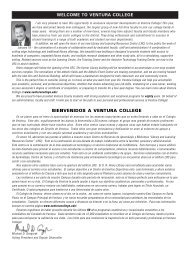2011 General CataloG & announCement of Courses - Ventura College
2011 General CataloG & announCement of Courses - Ventura College
2011 General CataloG & announCement of Courses - Ventura College
Create successful ePaper yourself
Turn your PDF publications into a flip-book with our unique Google optimized e-Paper software.
DRFT V03 - DRAFTING FUNDAMENTALS - 3 Units<br />
Hours: 2 lecture, 3 laboratory weekly<br />
This course covers the application <strong>of</strong> the fundamentals <strong>of</strong><br />
industrial design drafting. Topics include the basic concepts <strong>of</strong><br />
graphic presentation including design languages/symbols, sketching,<br />
pictorial drawing, lettering, orthographic projection, working<br />
drawings, auxiliary views, dimensioning, geometric developments,<br />
duplication, interrelationships to the design process, the introduction<br />
to computer aided design, and industry trends and applications.<br />
Fees will be required. Formerly Drft 3. Transfer credit: CSU.<br />
DRFT V04 - MEASUREMENTS AND COMPUTATIONS - 3 Units<br />
Hours: 3 lecture weekly<br />
This course is the occupational application <strong>of</strong> measurements<br />
and computations as used by technology students. Topics include<br />
geometric shape calculations, practical trigonometry, areas, volumes,<br />
ratio and proportion, units and conversions, decimals and fractions<br />
and applied algebra.<br />
Field trips may be required. Formerly Drft 4. Same as MT V04.<br />
DRFT V05A - INTRODUCTION TO AUTOCAD - 2 Units<br />
Prerequisite: DRFT V03 or 1 year <strong>of</strong> drafting experience<br />
Hours: 1 lecture, 3 laboratory weekly<br />
This course is an introduction to the use <strong>of</strong> AutoCAD including<br />
commands, editing, printing and plotting with emphasis on twodimensional,<br />
and introduction to three-dimensional drawings.<br />
Overview <strong>of</strong> related industry trends, practices and employer<br />
expectations will be addressed.<br />
Fees will be required. Field trips may be required. DRFT V05A/<br />
ARCH V23 may be taken in any combination for a maximum <strong>of</strong> 2<br />
times. Formerly Drft 5A. Same as ARCH V23. Transfer credit: CSU;<br />
UC; credit limitations - see counselor.<br />
DRFT V05B - ADVANCED OPERATIONS OF AUTOCAD - 2 Units<br />
Prerequisite: ARCH V23 or DRFT V05A<br />
Hours: 1 lecture, 3 laboratory weekly<br />
This course emphasizes AutoCad instruction including threedimensional<br />
drafting, customization <strong>of</strong> AutoCad, architectural<br />
computer assisted drafting (CAD), and an introduction to computer<br />
assisted machining (CAM).<br />
Fees will be required. Field trips may be required. May be taken for<br />
a maximum <strong>of</strong> 2 times. Formerly Drft 5B. Same as ARCH V24.<br />
DRFT V10A - ELECTRONIC DRAFTING I - 3 Units<br />
Recommended preparation: DRFT V03 or 1 year <strong>of</strong> drafting<br />
experience<br />
Hours: 6 lecture-laboratory weekly<br />
This course is a study <strong>of</strong> electronic drafting that includes block<br />
diagrams, schematics, printed circuit boards, and integrated circuits.<br />
Computer assisted drafting (CAD) will be an integral part <strong>of</strong> the<br />
course.<br />
Fees will be required. Formerly Drft 10A. Transfer credit: CSU.<br />
DRFT V10B - ELECTRONIC DRAFTING II - 3 Units<br />
Prerequisite: DRFT V10A<br />
Hours: 6 lecture-laboratory weekly<br />
This course is a study <strong>of</strong> logic diagrams, packaging, and advanced<br />
principles <strong>of</strong> printed circuit board design. Computer assisted drafting<br />
(CAD) is also an integral part <strong>of</strong> this course.<br />
Fees will be required. Formerly Drft 10B. Transfer credit: CSU.<br />
DRFT V14A - TECHNICAL ILLUSTRATION I - 3 Units<br />
Prerequisite: DRFT V03 or 1 year <strong>of</strong> drafting experience<br />
Hours: 6 lecture-laboratory weekly<br />
This course covers the application and preparation <strong>of</strong> technical<br />
illustrations to meet the standards <strong>of</strong> industry. Drawings are made<br />
from blueprints, technical orders and freehand sketches. Axonometric<br />
projection will be covered.<br />
Fees will be required. Formerly Drft 14A. Transfer credit: CSU.<br />
DRFT V14B - TECHNICAL ILLUSTRATION II - 3 Units<br />
Prerequisite: DRFT V14A<br />
Hours: 6 lecture-laboratory weekly<br />
This course covers the application and preparation <strong>of</strong> perspective<br />
drawings. Topics will include information on and study <strong>of</strong> layouts<br />
and makeup <strong>of</strong> industrial manuals, and techniques used in industrial<br />
publications.<br />
Fees will be required. Formerly Drft 14B. Transfer credit: CSU.<br />
DRFT V16 - CIVIL DESIGN - 3 Units<br />
Recommended preparation: DRFT V03 or 1 year <strong>of</strong> drafting<br />
experience<br />
Hours: 6 lecture-laboratory weekly<br />
This is a fundamental course in civil drafting, including: grading<br />
design; contour manipulation; computations and procedures;<br />
applicable fundamental design techniques; practice with maps; land<br />
descriptions; and, estimating. Computer assisted drafting (CAD) is<br />
also an integral part <strong>of</strong> this course.<br />
Fees will be required. Field trips may be required. Formerly Drft<br />
16. Transfer credit: CSU.<br />
DRFT V18 - DRAFTING PROJECTS - 3 Units<br />
Prerequisite: ARCH V23 or DRFT V05A<br />
Hours: 6 lecture-laboratory weekly<br />
This course is an integration <strong>of</strong> previously acquired knowledge<br />
through assignment <strong>of</strong> projects in the areas <strong>of</strong> machine drafting,<br />
architectural drawing, technical illustration or electronic drafting.<br />
Students will design a project using computer assisted drafting<br />
(CAD) in the technical area <strong>of</strong> their choice.<br />
Fees will be required. Field trips may be required. May be taken for<br />
a maximum <strong>of</strong> 3 times. Formerly Drft 18.<br />
DRFT V41 - INTRODUCTION TO INDUSTRIAL DESIGN<br />
GRAPHICS - 3 Units<br />
Hours: 2 lecture, 3 laboratory weekly<br />
This entry-level course covers the application <strong>of</strong> the fundamentals<br />
<strong>of</strong> industrial design graphics through lecture and laboratory<br />
practice. The course topics include the areas <strong>of</strong> technical sketching,<br />
lettering, orthographic projection, working drawings, auxiliary<br />
views, dimensioning, developments, pictorial drawings, drawing<br />
duplication, introduction to computer assisted drafting (CAD) and<br />
their interrelationship to the design process.<br />
Field trips may be required. Transfer credit: CSU.<br />
DRFT V42 - DESIGN DRAFTING AND 3D SOLID<br />
MODELING - 3 Units<br />
Recommended preparation: ARCH V23 or DRFT V05A; and DRFT V41<br />
Hours: 2 lecture, 3 laboratory weekly<br />
This course consists <strong>of</strong> the drawing <strong>of</strong> machine details and<br />
assemblies with attention to tolerances, notes, and dimensioning<br />
consistent with industrial practices. The course also covers the<br />
study <strong>of</strong> 3D CAD (computer assisted drafting) design concepts and<br />
applications. Students will develop skills in wire frame, surface, and<br />
solid model creation.<br />
Field trips may be required. Transfer credit: CSU.<br />
DRFT V43 - INTRODUCTION TO SOLIDWORKS - 3 Units<br />
Recommended preparation: DRFT V42<br />
Hours: 2 lecture, 3 laboratory weekly<br />
This course provides a foundation in 3D parametric design<br />
using Autodesk, AutoCAD, Mechanical Desktop s<strong>of</strong>tware and/<br />
or other industry-standard solid modeling s<strong>of</strong>tware. The students<br />
will be introduced to the design concepts <strong>of</strong> parts and assemblies,<br />
parametric design, feature driven design, pr<strong>of</strong>iles and sketches, detail<br />
drawings, assembly drawings, and CAD (computer assisted drafting)<br />
standards used in industry. The course covers the development <strong>of</strong> 3D<br />
design models, 2D detail drawings, and the creation and application<br />
<strong>of</strong> parametric assembly models.<br />
Fees will be required. Field trips may be required. Transfer credit:<br />
CSU.<br />
128 Credit <strong>Courses</strong>, Degrees, Certificates, and Awards <strong>Ventura</strong> <strong>College</strong> Catalog 2010 - <strong>2011</strong>



