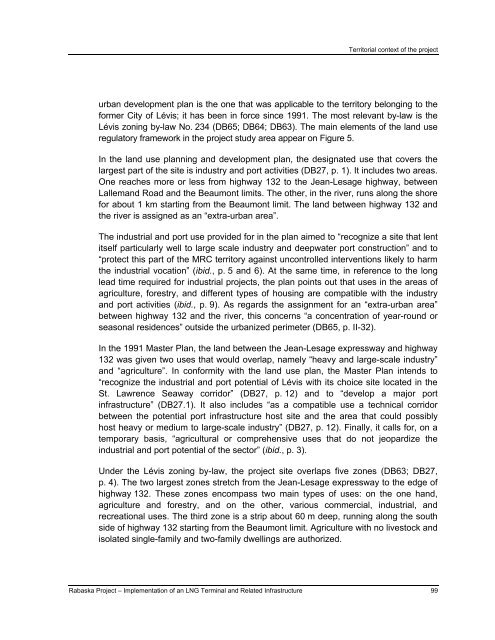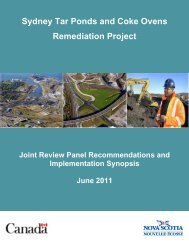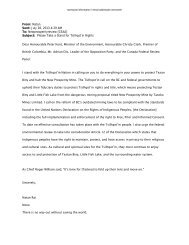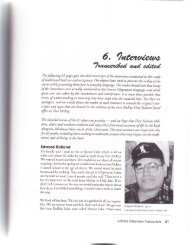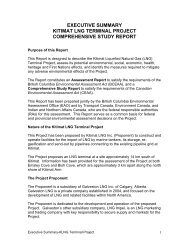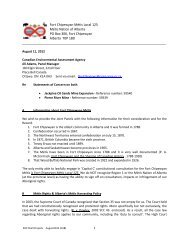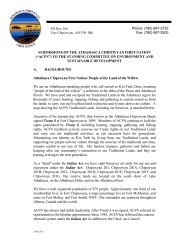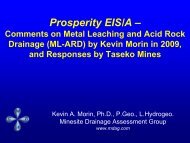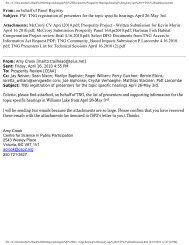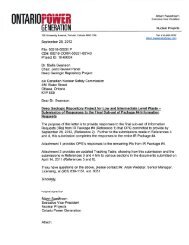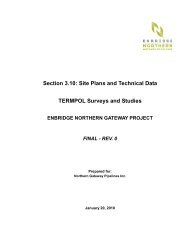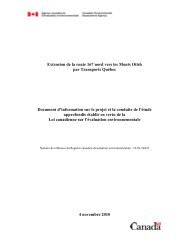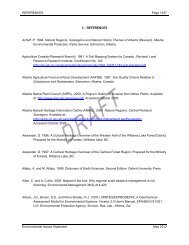Report - Agence canadienne d'évaluation environnementale
Report - Agence canadienne d'évaluation environnementale
Report - Agence canadienne d'évaluation environnementale
You also want an ePaper? Increase the reach of your titles
YUMPU automatically turns print PDFs into web optimized ePapers that Google loves.
Territorial context of the project<br />
urban development plan is the one that was applicable to the territory belonging to the<br />
former City of Lévis; it has been in force since 1991. The most relevant by-law is the<br />
Lévis zoning by-law No. 234 (DB65; DB64; DB63). The main elements of the land use<br />
regulatory framework in the project study area appear on Figure 5.<br />
In the land use planning and development plan, the designated use that covers the<br />
largest part of the site is industry and port activities (DB27, p. 1). It includes two areas.<br />
One reaches more or less from highway 132 to the Jean-Lesage highway, between<br />
Lallemand Road and the Beaumont limits. The other, in the river, runs along the shore<br />
for about 1 km starting from the Beaumont limit. The land between highway 132 and<br />
the river is assigned as an “extra-urban area”.<br />
The industrial and port use provided for in the plan aimed to “recognize a site that lent<br />
itself particularly well to large scale industry and deepwater port construction” and to<br />
“protect this part of the MRC territory against uncontrolled interventions likely to harm<br />
the industrial vocation” (ibid., p. 5 and 6). At the same time, in reference to the long<br />
lead time required for industrial projects, the plan points out that uses in the areas of<br />
agriculture, forestry, and different types of housing are compatible with the industry<br />
and port activities (ibid., p. 9). As regards the assignment for an “extra-urban area”<br />
between highway 132 and the river, this concerns “a concentration of year-round or<br />
seasonal residences” outside the urbanized perimeter (DB65, p. II-32).<br />
In the 1991 Master Plan, the land between the Jean-Lesage expressway and highway<br />
132 was given two uses that would overlap, namely “heavy and large-scale industry”<br />
and “agriculture”. In conformity with the land use plan, the Master Plan intends to<br />
“recognize the industrial and port potential of Lévis with its choice site located in the<br />
St. Lawrence Seaway corridor” (DB27, p. 12) and to “develop a major port<br />
infrastructure” (DB27.1). It also includes “as a compatible use a technical corridor<br />
between the potential port infrastructure host site and the area that could possibly<br />
host heavy or medium to large-scale industry” (DB27, p. 12). Finally, it calls for, on a<br />
temporary basis, “agricultural or comprehensive uses that do not jeopardize the<br />
industrial and port potential of the sector” (ibid., p. 3).<br />
Under the Lévis zoning by-law, the project site overlaps five zones (DB63; DB27,<br />
p. 4). The two largest zones stretch from the Jean-Lesage expressway to the edge of<br />
highway 132. These zones encompass two main types of uses: on the one hand,<br />
agriculture and forestry, and on the other, various commercial, industrial, and<br />
recreational uses. The third zone is a strip about 60 m deep, running along the south<br />
side of highway 132 starting from the Beaumont limit. Agriculture with no livestock and<br />
isolated single-family and two-family dwellings are authorized.<br />
Rabaska Project – Implementation of an LNG Terminal and Related Infrastructure 99


