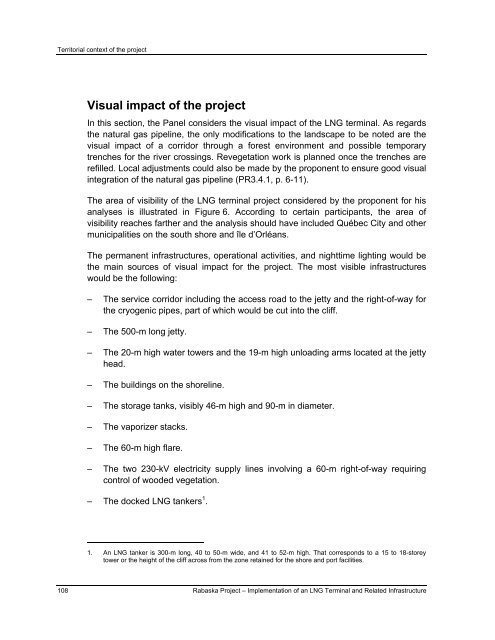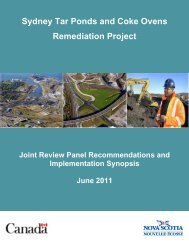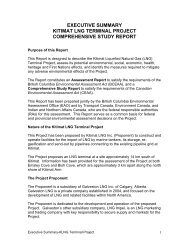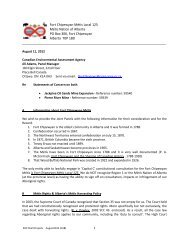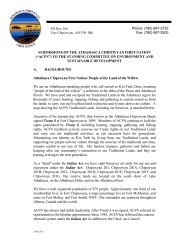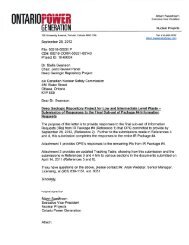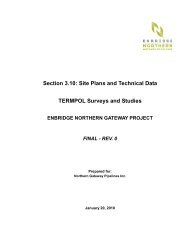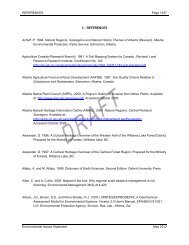Report - Agence canadienne d'évaluation environnementale
Report - Agence canadienne d'évaluation environnementale
Report - Agence canadienne d'évaluation environnementale
You also want an ePaper? Increase the reach of your titles
YUMPU automatically turns print PDFs into web optimized ePapers that Google loves.
Territorial context of the project<br />
Visual impact of the project<br />
In this section, the Panel considers the visual impact of the LNG terminal. As regards<br />
the natural gas pipeline, the only modifications to the landscape to be noted are the<br />
visual impact of a corridor through a forest environment and possible temporary<br />
trenches for the river crossings. Revegetation work is planned once the trenches are<br />
refilled. Local adjustments could also be made by the proponent to ensure good visual<br />
integration of the natural gas pipeline (PR3.4.1, p. 6-11).<br />
The area of visibility of the LNG terminal project considered by the proponent for his<br />
analyses is illustrated in Figure 6. According to certain participants, the area of<br />
visibility reaches farther and the analysis should have included Québec City and other<br />
municipalities on the south shore and île d’Orléans.<br />
The permanent infrastructures, operational activities, and nighttime lighting would be<br />
the main sources of visual impact for the project. The most visible infrastructures<br />
would be the following:<br />
– The service corridor including the access road to the jetty and the right-of-way for<br />
the cryogenic pipes, part of which would be cut into the cliff.<br />
– The 500-m long jetty.<br />
– The 20-m high water towers and the 19-m high unloading arms located at the jetty<br />
head.<br />
– The buildings on the shoreline.<br />
– The storage tanks, visibly 46-m high and 90-m in diameter.<br />
– The vaporizer stacks.<br />
– The 60-m high flare.<br />
– The two 230-kV electricity supply lines involving a 60-m right-of-way requiring<br />
control of wooded vegetation.<br />
– The docked LNG tankers 1 .<br />
1. An LNG tanker is 300-m long, 40 to 50-m wide, and 41 to 52-m high. That corresponds to a 15 to 18-storey<br />
tower or the height of the cliff across from the zone retained for the shore and port facilities.<br />
108 Rabaska Project – Implementation of an LNG Terminal and Related Infrastructure


