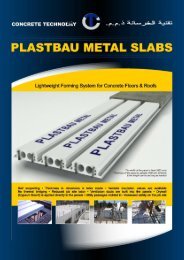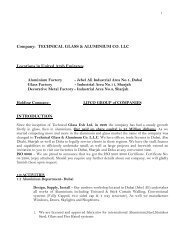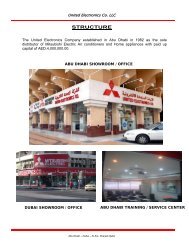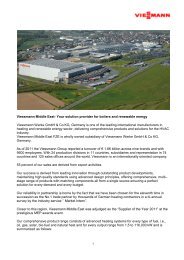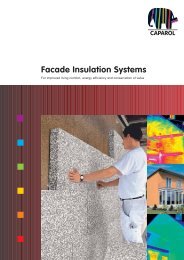Pearl Building Rating System - Estidama
Pearl Building Rating System - Estidama
Pearl Building Rating System - Estidama
Create successful ePaper yourself
Turn your PDF publications into a flip-book with our unique Google optimized e-Paper software.
LBi-3: Construction Indoor Air Quality Management<br />
Intent To implement construction practices that promote a high degree of indoor air quality (IAQ)<br />
for construction workers and building occupants.<br />
Credit<br />
Requirements<br />
Awarding<br />
Credit Points<br />
Credit<br />
Submission:<br />
Design <strong>Rating</strong><br />
Credit<br />
Submission:<br />
Construction<br />
<strong>Rating</strong><br />
GENERAL<br />
Demonstrate the development and implementation of a comprehensive Construction IAQ<br />
Management Plan. At a minimum the plan must address the following:<br />
� Source Control;<br />
� <strong>Building</strong> Flush Out; and<br />
� Resuming Normal <strong>Building</strong> Operation.<br />
ADDITIONAL REQUIREMENT/CLARIFICATIONS<br />
None<br />
CREDIT POINTS REQUIREMENTS<br />
2<br />
Design <strong>Rating</strong><br />
(maximum)<br />
2 Develop a construction IAQ plan<br />
2<br />
Construction <strong>Rating</strong><br />
(maximum)<br />
2 Implement the construction IAQ plan<br />
� Construction IAQ Management Plan;<br />
� Completed IAQ Planning Checklists and evaluations of proposed control measures as<br />
per Appendix C of SMACNA IAQ guidelines for occupied buildings under construction;<br />
and<br />
� Assessment of the duration required for pre-occupancy flush-out as follows:<br />
� Estimation of pre-occupancy flush-out based on likely ambient conditions<br />
according to the project schedule.<br />
� Estimation of pre-occupancy flush-out based on the most onerous ambient<br />
conditions to demonstrate possible maximum impact of project delays.<br />
� Construction IAQ Management Plan, if amended from Design <strong>Rating</strong> submission;<br />
� Completed IAQ Planning Checklists and evaluations of proposed control measures (if<br />
changed from the Design <strong>Rating</strong> stage) as per Appendix C of SMACNA IAQ guidelines for<br />
occupied buildings under construction, 2007, 2nd Edition. Provide a summary report<br />
detailing the reasons for each change;<br />
� Time stamped photographs demonstrating the storage and protection of all absorptive<br />
materials from moisture damage; and<br />
� Summary report including:<br />
� IAQ Inspection Checklists as per Appendix D of SMACNA IAQ guidelines for occupied<br />
buildings under construction, 2007, 2nd Edition. Include time stamped<br />
photographic evidence taken by the site supervisors showing each installed control<br />
measure. Weekly photos must be provided at a minimum;<br />
� Time stamped photographic evidence of the building cleaning phase prior to<br />
occupancy;<br />
� Results of the HVAC testing and balancing phase;<br />
� Ambient humidity levels during the building flush-out period, including<br />
demonstrable results of the fresh air delivery rate and duration of both the preoccupancy<br />
and post-occupancy flush-out phases; and<br />
� Demonstrable results of how the air conditioning systems have been reset<br />
according to the building design basis for ongoing operation.<br />
<strong>Pearl</strong> <strong>Building</strong> <strong>Rating</strong> <strong>System</strong>: Design & Construction, Version 1.0, April 2010 93 of 223



