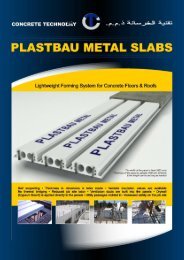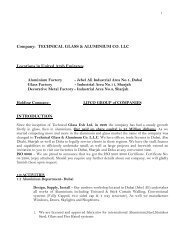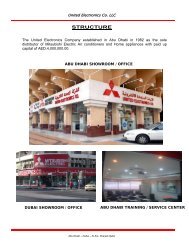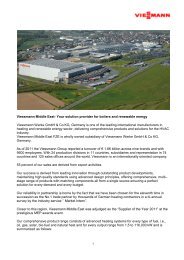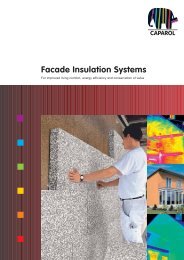Pearl Building Rating System - Estidama
Pearl Building Rating System - Estidama
Pearl Building Rating System - Estidama
Create successful ePaper yourself
Turn your PDF publications into a flip-book with our unique Google optimized e-Paper software.
SM-3: Design for Flexibility & Adaptability<br />
Intent To lengthen the useful life of buildings through designs that are easily adaptable for<br />
other program uses.<br />
Credit<br />
Requirements<br />
Awarding Credit<br />
Points<br />
Credit<br />
Submission:<br />
Design <strong>Rating</strong><br />
Credit<br />
Submission:<br />
Construction<br />
<strong>Rating</strong><br />
Calculations and<br />
Methodology<br />
GENERAL<br />
Demonstrate the following:<br />
� 90% of the building has regular rhythm to exposed facades (by area);<br />
� Floor-to-floor heights of at least 3.6 meters;<br />
� 90% of the windows are evenly distributed around exposed elevations (by area);<br />
� 90% of interior, non-structural walls are demountable or movable (by area); and<br />
� 90% of pipes, wiring and conduits are not permanently embedded in building<br />
materials (in length).<br />
ADDITIONAL REQUIREMENT/CLARIFICATIONS<br />
None<br />
CREDIT POINTS REQUIREMENTS<br />
1<br />
(maximum)<br />
1<br />
1<br />
(maximum)<br />
1<br />
Design <strong>Rating</strong><br />
<strong>Building</strong> is designed to meet Credit Requirements for flexibility<br />
and adaptability.<br />
Construction <strong>Rating</strong><br />
<strong>Building</strong> is constructed to meet Credit Requirements for<br />
flexibility and adaptability.<br />
� Brief narrative describing how the project intends to meet the Credit<br />
Requirements, including any calculations;<br />
� <strong>Building</strong> elevations clearly indicating how the building has regular rhythm to<br />
exposed facades, floor-to-floor heights and distribution of windows;<br />
� Typical floor plan indicating the location of any load bearing walls and other<br />
interior walls as well as any connections for movable/demountable walls; and<br />
� Drawings indicating plumbing and electrical services are not to be permanently<br />
embedded in building materials.<br />
� Updated narrative describing how the project intends to meet the Credit<br />
Requirements, including any calculations;<br />
� Photographs clearly illustrating how the building has regular rhythm to exposed<br />
facade, floor-to-floor heights and distribution of windows;<br />
� Photographs of movable/demountable walls; and<br />
� As Built drawings illustrating how plumbing and electrical services have not been<br />
permanently embedded in building materials.<br />
None<br />
References None<br />
<strong>Pearl</strong> <strong>Building</strong> <strong>Rating</strong> <strong>System</strong>: Design & Construction, Version 1.0, April 2010 180 of 223



