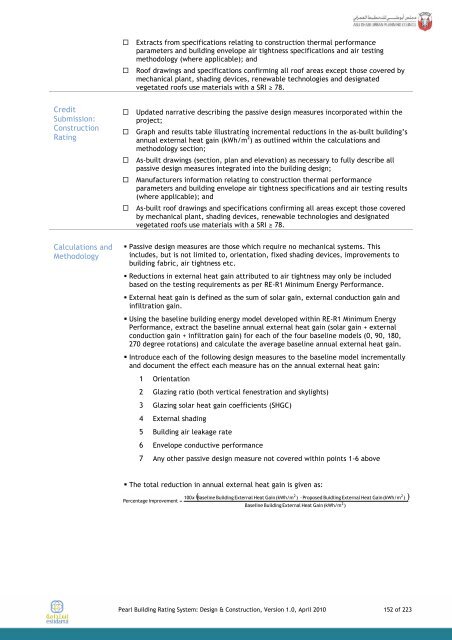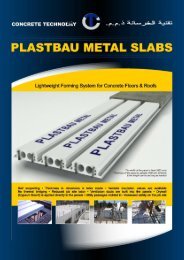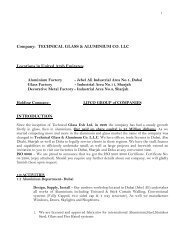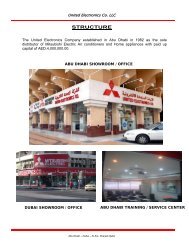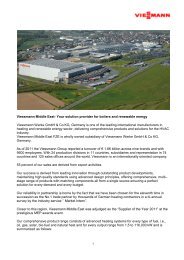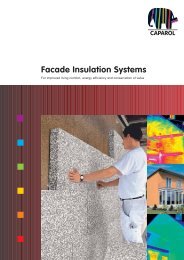Pearl Building Rating System - Estidama
Pearl Building Rating System - Estidama
Pearl Building Rating System - Estidama
Create successful ePaper yourself
Turn your PDF publications into a flip-book with our unique Google optimized e-Paper software.
Credit<br />
Submission:<br />
Construction<br />
<strong>Rating</strong><br />
Calculations and<br />
Methodology<br />
� Extracts from specifications relating to construction thermal performance<br />
parameters and building envelope air tightness specifications and air testing<br />
methodology (where applicable); and<br />
� Roof drawings and specifications confirming all roof areas except those covered by<br />
mechanical plant, shading devices, renewable technologies and designated<br />
vegetated roofs use materials with a SRI � 78.<br />
� Updated narrative describing the passive design measures incorporated within the<br />
project;<br />
� Graph and results table illustrating incremental reductions in the as-built building’s<br />
annual external heat gain (kWh/m 2 ) as outlined within the calculations and<br />
methodology section;<br />
� As-built drawings (section, plan and elevation) as necessary to fully describe all<br />
passive design measures integrated into the building design;<br />
� Manufacturers information relating to construction thermal performance<br />
parameters and building envelope air tightness specifications and air testing results<br />
(where applicable); and<br />
� As-built roof drawings and specifications confirming all areas except those covered<br />
by mechanical plant, shading devices, renewable technologies and designated<br />
vegetated roofs use materials with a SRI � 78.<br />
� Passive design measures are those which require no mechanical systems. This<br />
includes, but is not limited to, orientation, fixed shading devices, improvements to<br />
building fabric, air tightness etc.<br />
� Reductions in external heat gain attributed to air tightness may only be included<br />
based on the testing requirements as per RE-R1 Minimum Energy Performance.<br />
� External heat gain is defined as the sum of solar gain, external conduction gain and<br />
infiltration gain.<br />
� Using the baseline building energy model developed within RE-R1 Minimum Energy<br />
Performance, extract the baseline annual external heat gain (solar gain + external<br />
conduction gain + infiltration gain) for each of the four baseline models (0, 90, 180,<br />
270 degree rotations) and calculate the average baseline annual external heat gain.<br />
� Introduce each of the following design measures to the baseline model incrementally<br />
and document the effect each measure has on the annual external heat gain:<br />
1 Orientation<br />
2 Glazing ratio (both vertical fenestration and skylights)<br />
3 Glazing solar heat gain coefficients (SHGC)<br />
4 External shading<br />
5 <strong>Building</strong> air leakage rate<br />
6 Envelope conductive performance<br />
7 Any other passive design measure not covered within points 1-6 above<br />
� The total reduction in annual external heat gain is given as:<br />
<strong>Pearl</strong> <strong>Building</strong> <strong>Rating</strong> <strong>System</strong>: Design & Construction, Version 1.0, April 2010 152 of 223


