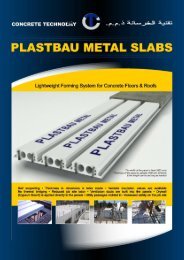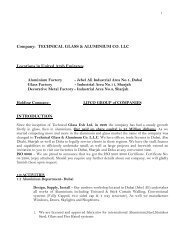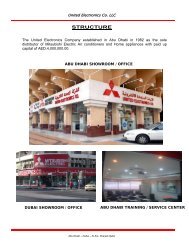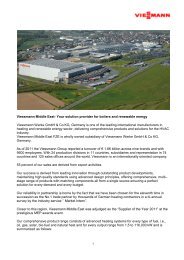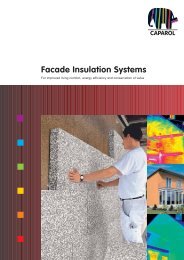Pearl Building Rating System - Estidama
Pearl Building Rating System - Estidama
Pearl Building Rating System - Estidama
You also want an ePaper? Increase the reach of your titles
YUMPU automatically turns print PDFs into web optimized ePapers that Google loves.
LBo-5: Private Outdoor Space<br />
Intent To improve the occupiers quality of life by providing private outdoor space.<br />
Credit<br />
Requirements<br />
Awarding Credit<br />
Points<br />
Credit<br />
Submission:<br />
Design <strong>Rating</strong><br />
Credit<br />
Submission:<br />
Construction<br />
<strong>Rating</strong><br />
GENERAL<br />
This credit is only applicable to residential developments.<br />
Demonstrate that a private outdoor space is provided for at least 90% of the residential<br />
units. This space must be equal in size to at least 10% of the internal floor area of its<br />
associated unit and be a minimum of 2.0m wide x 3.0m long.<br />
To qualify for the credit, the private external spaces must have the<br />
following characteristics:<br />
� Be directly adjacent to and directly accessible from the unit;<br />
� 95% of the balconies must be at least 90% shaded from direct sunlight for a<br />
minimum of three hours between 9am and 5pm, as measured on 21 st July; and<br />
� Include a facility for drying clothes outdoors in a visually shielded area.<br />
ADDITIONAL REQUIREMENT/CLARIFICATIONS<br />
None<br />
CREDIT POINTS REQUIREMENTS<br />
1<br />
(maximum)<br />
1<br />
1<br />
(maximum)<br />
1<br />
Design <strong>Rating</strong><br />
Residential Only: Provide 90% of units with outdoor amenity<br />
space as per the Credit Requirements<br />
Construction <strong>Rating</strong><br />
Residential Only: Provide 90% of units with outdoor amenity<br />
space as per the Credit Requirements<br />
� Brief narrative describing how the project meets the Credit Requirement, including<br />
calculations demonstrating compliance with the space requirement;<br />
� Floor plan for all unit layouts clearly indicating size of the unit and the outdoor<br />
space, the location of outdoor space, access from the unit and design details of<br />
clothes drying area;<br />
� Drawings of the façade, plans, balconies, projections and shading devices including<br />
materials;<br />
� Evidence of any design features to mitigate or control solar penetration or climatic<br />
extremes (e.g. double skin envelopes); and<br />
� Report including a detailed hour by hour summary, including computer model<br />
snapshots, of each balcony floor for each of the three successful shaded hours.<br />
� Updated narrative describing how the project meets the Credit Requirement,<br />
including calculations demonstrating compliance with the space requirement;<br />
� As built typical floor plan for all unit layouts clearly indicating size of the unit and<br />
the outdoor space, the location of outdoor space, access from the unit and design<br />
details of clothes drying area;<br />
� As-built drawings of the façade, plans, balconies, projections and shading devices<br />
(including materials) and any other design features to mitigate or control solar<br />
penetration or climatic extremes (e.g. double skin envelopes); and<br />
� Report including a detailed hour by hour summary, including computer model<br />
<strong>Pearl</strong> <strong>Building</strong> <strong>Rating</strong> <strong>System</strong>: Design & Construction, Version 1.0, April 2010 63 of 223



