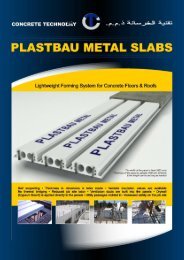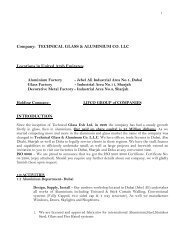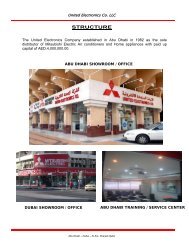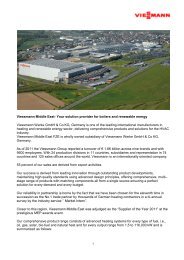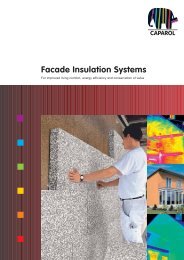Pearl Building Rating System - Estidama
Pearl Building Rating System - Estidama
Pearl Building Rating System - Estidama
You also want an ePaper? Increase the reach of your titles
YUMPU automatically turns print PDFs into web optimized ePapers that Google loves.
Calculations<br />
and<br />
Methodology<br />
References None<br />
Safety & Security Risk Assessment<br />
The risk assessment forms the basis for determining the extent of safety & security<br />
measures implemented for a specific development. The scope of the risk assessment,<br />
assumptions and relevant stakeholders must be identified.<br />
Safety & Security Strategy<br />
The strategy outlines the safety and security approach to mitigate the risks identified by<br />
the risk assessment. Measures must be designed to mitigate risk in accordance with<br />
international best practice and relevant guidelines issued by the Urban Planning Council and<br />
Abu Dhabi Safety & Security Agencies.<br />
Safety & Security Layout Plan<br />
The Safety & Security Layout Plan identifies the location of inherent and built-in safety &<br />
security measures (building site, building design and technologies). The plan must be drawn<br />
at a suitable scale to allow detailed review and include the following information:<br />
� Proposed buildings and structure locations, indicating:<br />
o Land Use<br />
o Setback distances from boundaries, vehicle parking and transportation<br />
o Infrastructure i.e. roads, metro, railways<br />
o Locations of loading bays<br />
o <strong>Building</strong> heights / number of storeys<br />
o Peak occupancy<br />
� Site spot elevations at 0.5m vertical intervals;<br />
� Transportation infrastructure (roads, rail, metro), highlighting details such as tunnels,<br />
bridges, underpasses and podium structures;<br />
� Emergency services vehicular access routes, marine approach or helipads;<br />
� Any critical infrastructure (utilities) and exclusion zones;<br />
� <strong>Building</strong> emergency exit locations, external evacuation routes and emergency refuge<br />
areas;<br />
� Location of Safety & Security Community Facilities (if relevant)<br />
o Hospitals<br />
o Health clinics<br />
o CNIA facilities<br />
o Police stations<br />
o Civil Defence stations<br />
o Command & control centres e.g. Integrated Situational Awareness Centres,<br />
traffic management<br />
� Location of physical security measures such as hardened facades, boundary treatments,<br />
and vehicle barriers; and<br />
� Areas and access points benefiting from security lighting, CCTV coverage and access<br />
control.<br />
School Transit Safety & Security Plan<br />
The plan must cover and list all government agency requirements and address the following<br />
additional requirements:<br />
� Meet or exceed all vehicle registration guidelines published by the Department of<br />
Transport related to school buses;<br />
� All school buses must be serviced quarterly at a minimum, maintain full service history<br />
documentation and undergo weekly tire, oil, coolant, washer fluid, light and indicator,<br />
windscreen, windscreen wiper, brake and seat belt function checks;<br />
� School premises must demonstrate and provide easily accessible and adequate pick-up<br />
and drop-off facilities for school buses AND parent vehicles on-site that eliminate<br />
impacts on traffic flows on all public roads. Traffic control or calming measures at<br />
these facilities must also be addressed; and<br />
� Develop and employ a scheme that enables parents and school staff to determine pupils<br />
who are absent from school buses at the time of transit to and from school.<br />
<strong>Pearl</strong> <strong>Building</strong> <strong>Rating</strong> <strong>System</strong>: Design & Construction, Version 1.0, April 2010 113 of 223



