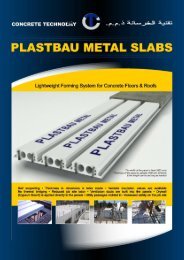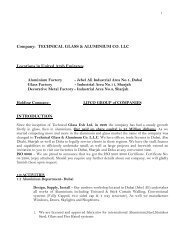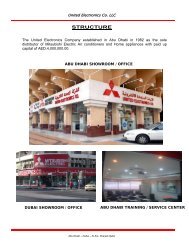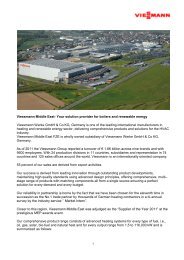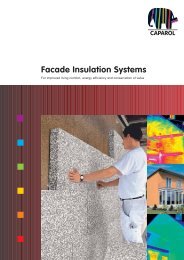Pearl Building Rating System - Estidama
Pearl Building Rating System - Estidama
Pearl Building Rating System - Estidama
Create successful ePaper yourself
Turn your PDF publications into a flip-book with our unique Google optimized e-Paper software.
LBo-4: Active Urban Environments<br />
Intent To encourage active lifestyles by providing building occupants and users with<br />
recreational public open spaces.<br />
Credit<br />
Requirements<br />
Awarding Credit<br />
Points<br />
Credit<br />
Submission:<br />
Design <strong>Rating</strong><br />
Credit<br />
Submission:<br />
Construction<br />
<strong>Rating</strong><br />
Calculations and<br />
Methodology<br />
GENERAL<br />
Demonstrate that outdoor spaces have been provided and programmed to encourage<br />
activity, including sport and recreation. The spaces must be specifically developed for<br />
any of, or any combination of, the following:<br />
� Landscaped areas for recreation;<br />
� Playground areas; and/or<br />
� Sports field areas.<br />
Develop and implement an Active Urban Environment Program which details the<br />
programming of spaces for the following types of uses:<br />
� communal;<br />
� women and children only; and<br />
� men only.<br />
If sports fields areas are provided, demonstrate that accessible showers and change<br />
rooms are located within 350 meters walking distance.<br />
Funding arrangements must be in place for maintenance.<br />
ADDITIONAL REQUIREMENT/CLARIFICATIONS<br />
None<br />
CREDIT POINTS REQUIREMENTS<br />
1<br />
(maximum)<br />
1<br />
1<br />
(maximum)<br />
1<br />
Design <strong>Rating</strong><br />
Demonstrate provision of outdoor spaces compliant with the<br />
Credit Requirements.<br />
Construction <strong>Rating</strong><br />
Demonstrate provision of outdoor spaces compliant with the<br />
Credit Requirements.<br />
� Brief narrative describing how the project meets the Credit Requirements including<br />
planned uses for the area, accessibility and maintenance arrangements; and<br />
� Site plans, marked up to clearly demonstrate how the area meets the requirements<br />
highlighting the planned uses for the area, including communal areas, areas for<br />
woman and children only, men only, and accessible shower locations.<br />
� As-built site plans marked up to clearly demonstrate how the area meets the use<br />
requirements highlighting the uses for the areas; and<br />
� Photographs of the areas.<br />
None<br />
References None<br />
<strong>Pearl</strong> <strong>Building</strong> <strong>Rating</strong> <strong>System</strong>: Design & Construction, Version 1.0, April 2010 62 of 223



