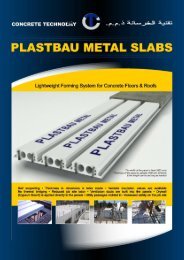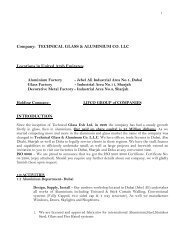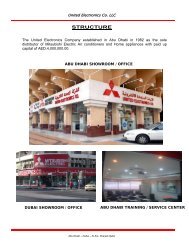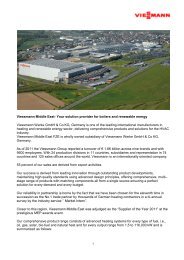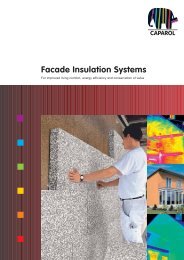Pearl Building Rating System - Estidama
Pearl Building Rating System - Estidama
Pearl Building Rating System - Estidama
Create successful ePaper yourself
Turn your PDF publications into a flip-book with our unique Google optimized e-Paper software.
Credit<br />
Submission:<br />
Construction<br />
<strong>Rating</strong><br />
Calculations<br />
and<br />
Methodology<br />
References None<br />
� Spreadsheet listing of each zone including its reference name, zone floor area, zone<br />
air temperature, zone resultant or operative temperature, zone peak cooling loads<br />
and floor peak simultaneous cooling loads; and<br />
Submission of spreadsheet results and associated plans for ‘typical floors’ will only be<br />
accepted where equivalency can be demonstrated.<br />
� Updated narrative describing how the project meets the Credit Requirements. Zoning<br />
must match that in Credit RE-R1 Minimum Energy Performance;<br />
� As-built drawings of the mechanical ventilation systems, clearly indicating zone<br />
boundaries and zone references. Drawings must also highlight locations for<br />
thermostatic controllers intended for occupant control;<br />
� Spreadsheet listing of each zone including its reference name, zone floor area, zone<br />
air temperature, zone resultant or operative temperature, zone peak cooling loads<br />
and floor peak simultaneous cooling loads; and<br />
� Extract from IDP-R4 Commissioning report verifying the individual zones operate as<br />
intended.<br />
Submission of spreadsheet results and associated plans for ‘typical floors’ will only be<br />
accepted where equivalency can be demonstrated.<br />
Modeling Guidelines:<br />
� Modeling of zonal cooling demand must be undertaken by dynamic simulation<br />
modeling software;<br />
� The sizes of zones must not exceed the credit requirements;<br />
� Cooling demand for each zone must be determined in relation to the design basis for<br />
humidity and temperature set-points;<br />
� Schedules for occupancy, small power and lighting must be accounted for;<br />
� The building envelope thermal parameters and any associated shading must be<br />
reflected in the model; and<br />
� For each zone, extract the peak cooling demand and at this hour, extract the air<br />
temperature and resultant or operative temperature.<br />
Perimeter space includes those areas that have a thermal connection to the outdoors<br />
through the façade of the building. Typically these areas will experience higher thermal<br />
loads as a result. The depth of perimeter thermal zones must be 5m from the perimeter<br />
wall.<br />
Internal space includes those areas that have no thermal connection to the outdoors<br />
through the façade of the building. Interior spaces are those spaces that extend beyond<br />
5m from the perimeter wall.<br />
<strong>Pearl</strong> <strong>Building</strong> <strong>Rating</strong> <strong>System</strong>: Design & Construction, Version 1.0, April 2010 98 of 223



