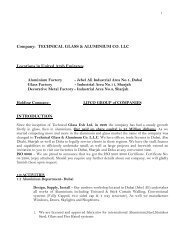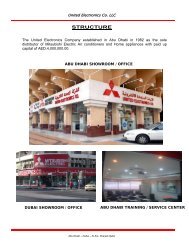Pearl Building Rating System - Estidama
Pearl Building Rating System - Estidama
Pearl Building Rating System - Estidama
You also want an ePaper? Increase the reach of your titles
YUMPU automatically turns print PDFs into web optimized ePapers that Google loves.
Credit<br />
Submission:<br />
Construction<br />
<strong>Rating</strong><br />
Calculations<br />
and<br />
Methodology<br />
References None<br />
tabulated glazing areas and external wall areas to demonstrate a minimum of 50%<br />
glazed area within each external wall; and<br />
� Plan drawings marked up to show compliant and non-compliant shaded areas to<br />
demonstrate which areas meet the Credit Requirements. Where the floor plate or<br />
layout varies by floor, provide as many drawings as necessary to demonstrate that the<br />
project meets the credit requirements.<br />
General<br />
� Updated narrative describing the how the project meets the Credit Requirements,<br />
including a summary of all areas with access to views and calculations demonstrating<br />
that at least 75% of the occupied area meets the criteria; and<br />
� As-Built Plan drawings marked up with sight lines and showing compliant and noncompliant<br />
shaded areas to demonstrate which areas meet the Credit Requirements.<br />
Section drawings marked up with sight lines to demonstrate how internal spaces<br />
comply with the credit requirements. For each, external wall thickness must be taken<br />
into account in terms of the way they restrict views through windows. Where the floor<br />
plate or layout varies by floor, provide as many drawings as necessary to demonstrate<br />
that the project meets the Credit Requirements.<br />
Residential<br />
� Updated narrative describing how the project meets the Credit Requirements,<br />
including a tabulated summary of all compliant spaces with access to views along with<br />
tabulated glazing areas and external wall areas to demonstrate a minimum of 50%<br />
glazed area within each external wall; and<br />
� As-Built Plan drawings marked up to show compliant and non-compliant shaded areas<br />
to demonstrate which areas meet the Credit Requirements. Where the floor plate or<br />
layout varies by floor, provide as many drawings as necessary to demonstrate that the<br />
project meets the credit requirements.<br />
Vision Glazing includes those windows within the vision area of 762mm to 2286mm height<br />
from finished floor level and excludes any frame area.<br />
Seated Head Height is 1.1m from finished floor level.<br />
<strong>Pearl</strong> <strong>Building</strong> <strong>Rating</strong> <strong>System</strong>: Design & Construction, Version 1.0, April 2010 109 of 223







