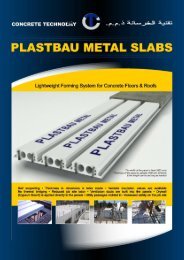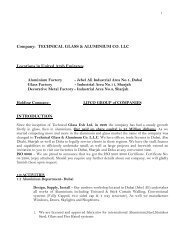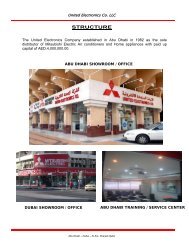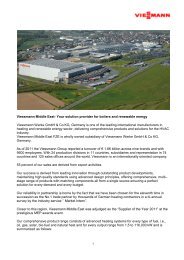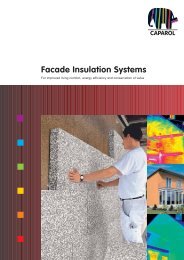Pearl Building Rating System - Estidama
Pearl Building Rating System - Estidama
Pearl Building Rating System - Estidama
You also want an ePaper? Increase the reach of your titles
YUMPU automatically turns print PDFs into web optimized ePapers that Google loves.
Credit<br />
Submission:<br />
Construction<br />
<strong>Rating</strong><br />
Calculations<br />
and<br />
Methodology<br />
� Spreadsheet listing as per LBi-5.1 highlighting zonal indoor operative temperatures<br />
during natural ventilation period. Zoning information provided must match the<br />
information provided in Credit LBi-5.1 Thermal Zoning.<br />
Submission of spreadsheet results and associated plans for ‘typical floors’ will only be<br />
accepted where equivalency can be demonstrated.<br />
Mechanical Ventilation Period of Operation<br />
� Brief narrative describing how the project meets the Credit Requirements;<br />
� As-Built Plan Drawings of the mechanical ventilation systems, clearly indicating zone<br />
boundaries and zone references;<br />
� Screen shots of simulation model Thermal Zones; and<br />
� Spreadsheet listing as per LBi-5.1 augmented with PMV and PPD results from<br />
simulations. Note that zones must match the information provided in Credit LBi-5.1<br />
Thermal Zoning.<br />
Mixed-mode Ventilation Period of Operation<br />
� Brief narrative describing how the project meets the Credit Requirements including<br />
discussion on period of year intended for natural ventilation, mean monthly<br />
temperatures during this period, window control strategy and tables of opening area<br />
per window type;<br />
� As-Built Elevation drawings highlighting extent of operable window typologies used per<br />
façade;<br />
� As-Built Section drawings for each operable window typology showing maximum<br />
window opening position for each operable window type; and<br />
� Spreadsheet listing as per LBi-5.1 highlighting zonal indoor operative temperatures<br />
during natural ventilation period. Zoning information provided must match the<br />
information provided in Credit LBi-5.1 Thermal Zoning.<br />
Submission of spreadsheet results and associated plans for ‘typical floors’ will only be<br />
accepted where equivalency can be demonstrated.<br />
Dynamic Simulation Modeling (DSM) software must be capable of hourly simulations<br />
covering a period 8,760 hours.<br />
For DSM software incapable of calculating PMV / PPD, designers may use equations 1 to 5<br />
of EN ISO 7730 to establish these values from DSM results. For spaces served by fully mixed<br />
all air systems, such as provided by Fan Coil Units or Variable Air Volume systems, in which<br />
the relative humidity is centered on 50% +/- 10% and the air speed can be assumed to be<br />
less than 0.1ms -1 use figure A1 for the relevant category being pursued in conjunction with<br />
DSM results.<br />
Consideration must be given to appropriate metabolic rates and clothing indices for the<br />
intended space usage and mix of local and western attires.<br />
For sedentary activities, such as for desk based office workers, inclusion of thermal<br />
insulation associated with ‘standard office chairs’ (as per Table C.3) must also be included<br />
in the clothing index unless it can be proven that other types such as ‘net/metal chairs’<br />
will be installed.<br />
References � EN ISO 7730 : 2005 “Ergonomics of the thermal environment – Analytical determination<br />
and interpretation of thermal comfort using calculation of the PMV and PPD indices<br />
and local thermal comfort criteria”, www.bsigroup.com<br />
� ASHRAE 55-2004, “Thermal Environmental Conditions for Human Occupancy”,<br />
www.ashrae.org<br />
<strong>Pearl</strong> <strong>Building</strong> <strong>Rating</strong> <strong>System</strong>: Design & Construction, Version 1.0, April 2010 103 of 223



