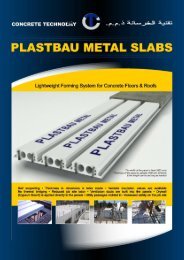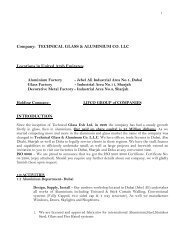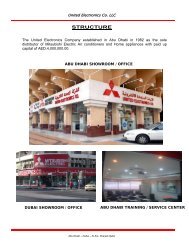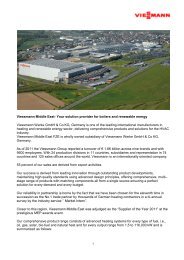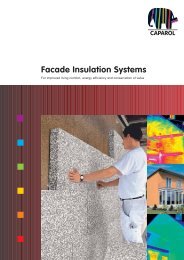Pearl Building Rating System - Estidama
Pearl Building Rating System - Estidama
Pearl Building Rating System - Estidama
Create successful ePaper yourself
Turn your PDF publications into a flip-book with our unique Google optimized e-Paper software.
The proposed building’s performance improvement is defined as:<br />
Both the proposed building performance and the baseline building performance shall<br />
include all end-use load components:<br />
� Lighting;<br />
� Heating;<br />
� Cooling;<br />
� Heat rejection;<br />
� Pumps;<br />
� Fans;<br />
� Service water heating; and<br />
� Receptacle and process loads.<br />
All tenant fit-out areas that are not under developer control must be modelled<br />
identically in both the baseline and proposed building unless tenant guidelines<br />
prescribing relied upon energy efficiency measures are provided as part of IDP-R2<br />
Tenant Fit-Out Design & Construction Guide.<br />
Where any form of mixed mode ventilation is used within areas of the building, the<br />
requirements of credit LBi-5.3: Thermal Comfort Modelling must be achieved for those<br />
areas in order to document energy savings attributed to mixed mode ventilation.<br />
Performance Calculations<br />
The proposed and baseline building performance must be calculated using the<br />
following:<br />
� The same dynamic simulation modeling software (as per Appendix G of Standard 90.1-<br />
2007 and with approval from <strong>Estidama</strong>); and<br />
� The same weather data.<br />
Based on section B2. Major Climate Type Definitions within Standard 90.1-2007, climate<br />
zone 1b “Very Hot and Dry” will be assumed for projects within the Emirate of Abu<br />
Dhabi.<br />
For components that cannot be adequately modelled by the simulation program,<br />
<strong>Estidama</strong> may approve an exceptional calculation method (as outlined within Appendix<br />
G of Standard 90.1-2007) which demonstrates energy savings through calculations<br />
performed by design teams, including theoretical and/or empirical information<br />
supporting the accuracy of the method.<br />
Mixed-Use Developments: Where a building incorporates more than one occupancy<br />
type, for example part residential and part office, the methodology is as follows:<br />
� Baseline HVAC systems are modelled as described within Standard 90.1 Appendix G<br />
section G3.1.1.<br />
� Baseline building envelope parameters must be set at those required in Standard 90.1<br />
and be based on occupancy type (residential, non-residential etc).<br />
� The baseline and proposed building must be modelled as a single building including all<br />
requirements determined based on occupancy type.<br />
Receptacle and Process Loads<br />
Receptacle and process loads must be modelled identically in both the baseline and<br />
proposed building. These loads include all miscellaneous and plug loads within the<br />
building. Example loads that are included within receptacle and process consist of, but<br />
<strong>Pearl</strong> <strong>Building</strong> <strong>Rating</strong> <strong>System</strong>: Design & Construction, Version 1.0, April 2010 142 of 223



